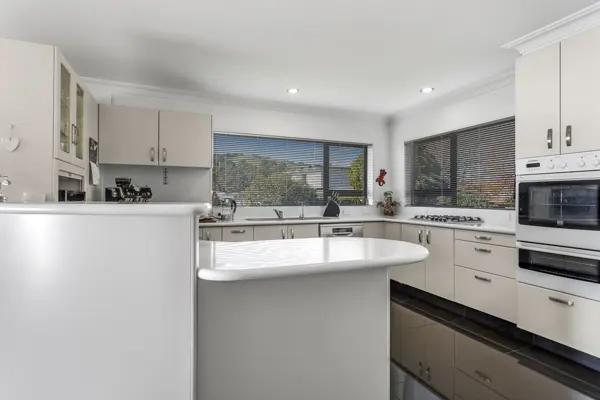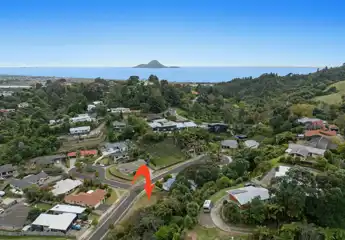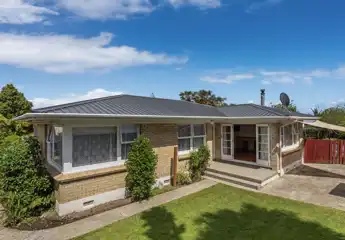1 Seaview Lane, Whakatane, Bay Of Plenty
$1,450,000
5
3
3






+12
When size and views count
Here's your chance to secure an exceptional family home in one of Whakatane's most coveted locations. Located in Seaview Lane, this sun-filled, beautifully maintained residence combines space, privacy and breathtaking views - a rare find in today's market. Why you need to act now: With five bedrooms, three bathrooms, and triple garaging on a private 790m2 section, this home offers a level of quality and flexibility that's hard to find. Features you'll love: • Elevated outlook from the river to the Heads and out to sea • Spacious kitchen and dining flowing to outdoor entertaining • Lower level with guest suite or Airbnb potential • Master suite with ensuite, coffee nook and chairlift access • Three garages plus space for a boat or camper • Fully fenced section offering privacy and security This property offers more than just a home - it's a lifestyle. With its commanding views, versatile layout and quiet lane position, this home delivers the best of Whakatane living. So, act quickly, contact us today to arrange your private viewing. Tour Links: Photo tour - https://www.nz.open2view.com/properties/598985/tour#photo Interactive floor plan - https://www.nz.open2view.com/properties/577146/tour#floorplan
Chattels
1 Seaview Lane, Whakatane, Bay Of Plenty
Web ID
WTU185289
Land area
790m2
District rates
$5,902.10pa
Regional rates
$585.33pa
LV
$500,000
RV
$1,500,000
5
3
3
$1,450,000
View by appointment
Contact






















