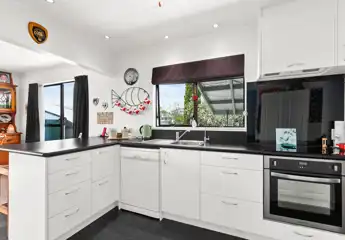1 Bibby Lane, Waipawa, Central Hawkes Bay
Buyers $495,000+
3
1






+9
In the heart of it!
With a private rear setting, a handy location not to mention fantastic potential - this charming and very affordable family home offers an incredible opportunity to make this your own. The natural finish of the board and batten cladding gives the property unique character where you can be at ease with its rustic appeal. The spacious interior encompasses an open-plan layout with a spacious living, dining and kitchen area that seamlessly flows onto a large, covered, wrap around style deck, perfect for entertaining or relaxing in the north west facing sun. There are three bedrooms including two generous doubles and a single, ideal as a home office or nursery. At the top of the stairs, a versatile space awaits - ideal for a second living area, fourth bedroom, a home office, or a kids' TV room. Nicely appointed with two heat pumps and gas hot water. Set on an easily maintained 792m2 section well back from the street, the property includes a single carport with an attached storeroom, and dual street access from both Bibby Lane and McGreevy Street. It's just a short stroll from the end of the no-exit street to access scenic walking and cycling trails along the river reserve, while being conveniently close to local schools and shops.
Chattels
1 Bibby Lane, Waipawa, Central Hawkes Bay
Web ID
WU189934
Floor area
103m2
Land area
792m2
District rates
$4,361.04 pa
Regional rates
$676.30pa
LV
$132,000
RV
$490,000
3
1
Buyers $495,000+
View by appointment
Contact


















