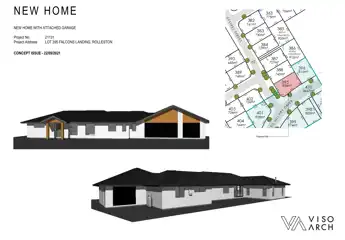Unit 1, 149 Glasgow Street, City Centre (Whanganui), Whanganui
$440 Per Week
2
1






+1
CITY CENTRE - 2 BEDROOMS
Could this be your next rental property? Confirm all viewing times and how to apply at: pb.co.nz on your device and click on the "Book a viewing" or "Apply online" link! Please do not enter the property outside of the set viewing times. Close to the City Centre and all amenities such as supermarkets, restaurants, this is a newly renovated property in a complex of units. - Two bedrooms - Open plan kitchen/dining lounge - Lounge with heat pump - Bathroom with vanity, shower - Separate toilet - One off-street car park - No grounds to maintain - Sorry, no pets Available 23/05/2025 on a periodic tenancy. Rent: $440.00 Bond: $1760.00 Total in-going amount: $2200.00 (SH) Book your viewing today - this property won't last long!
Unit 1, 149 Glasgow Street, City Centre (Whanganui), Whanganui
Web ID
PBT71683
2
1
$440 Per Week
View by appointment
Contact










