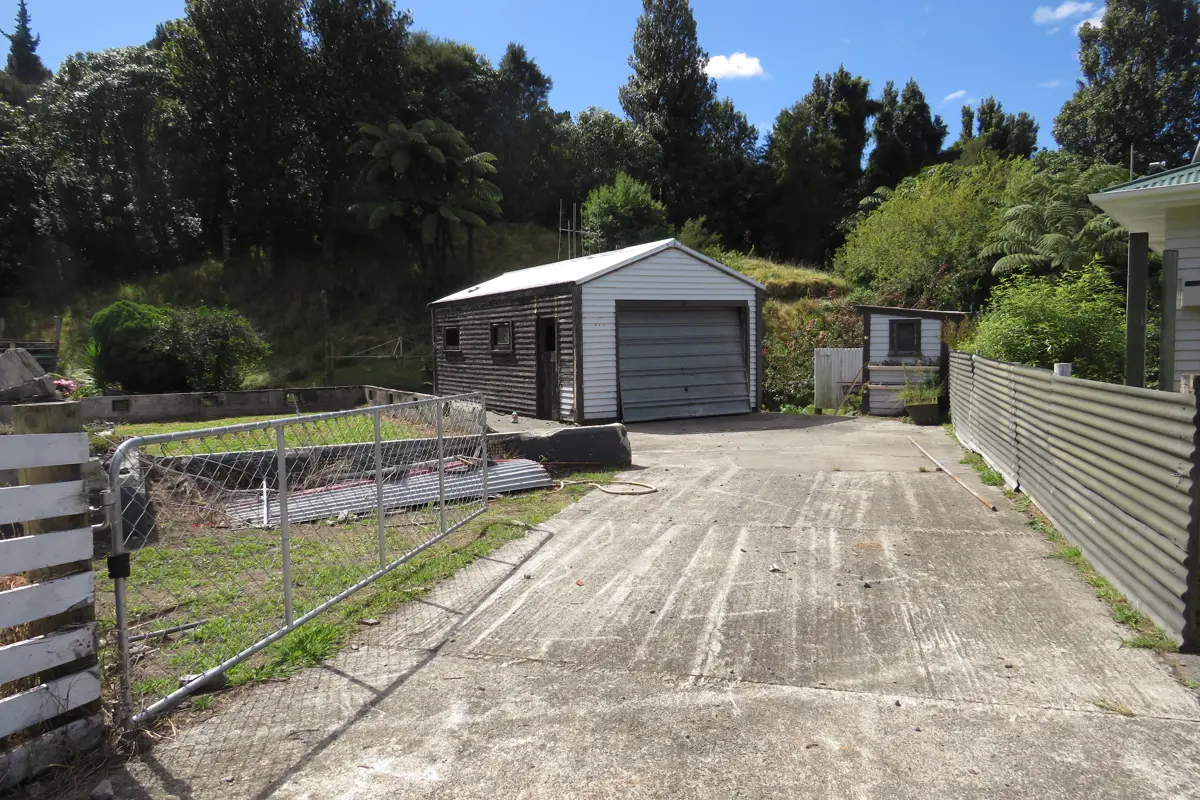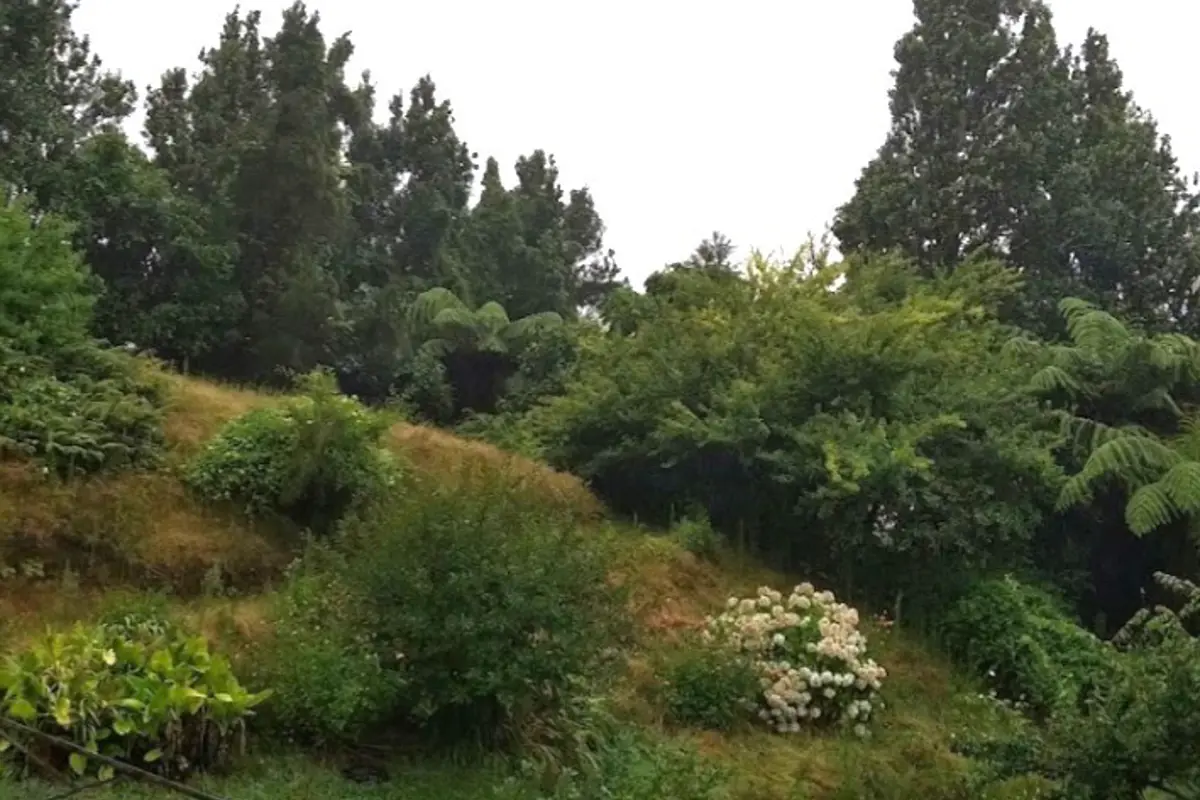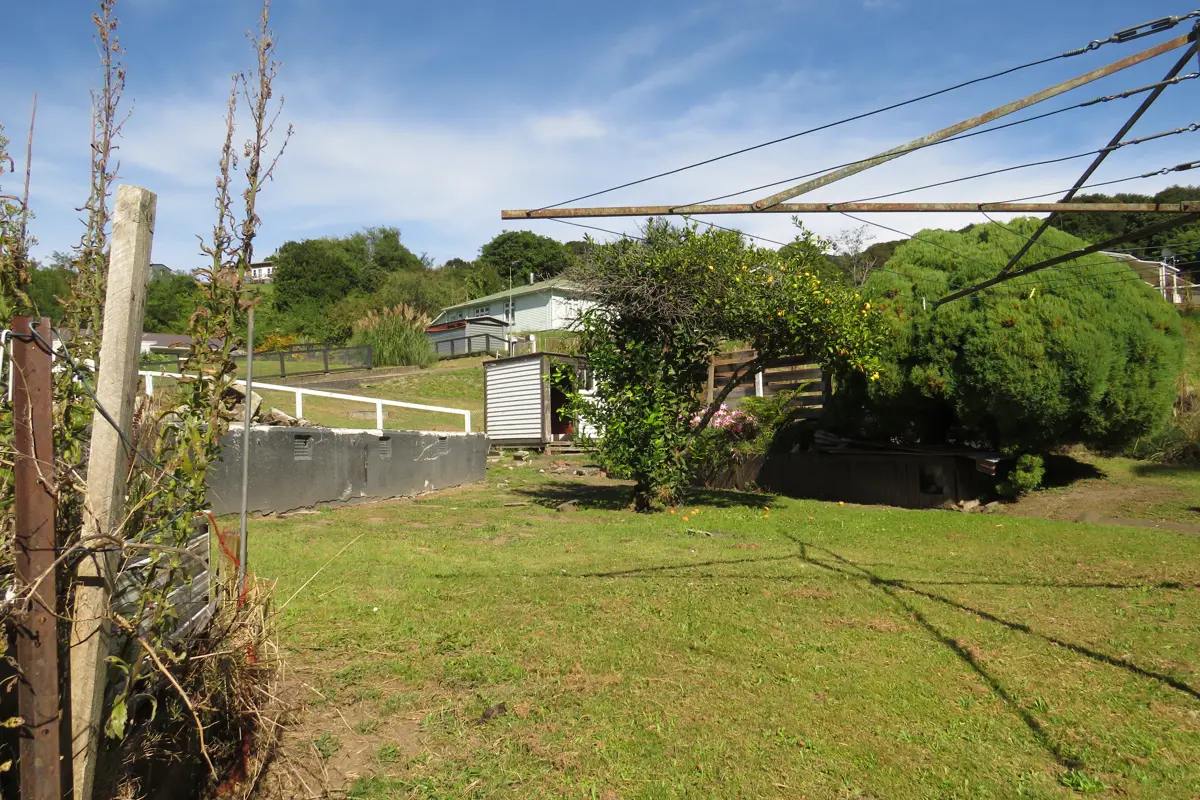20 Western Extension, Tuai, Wairoa
price TBC
1
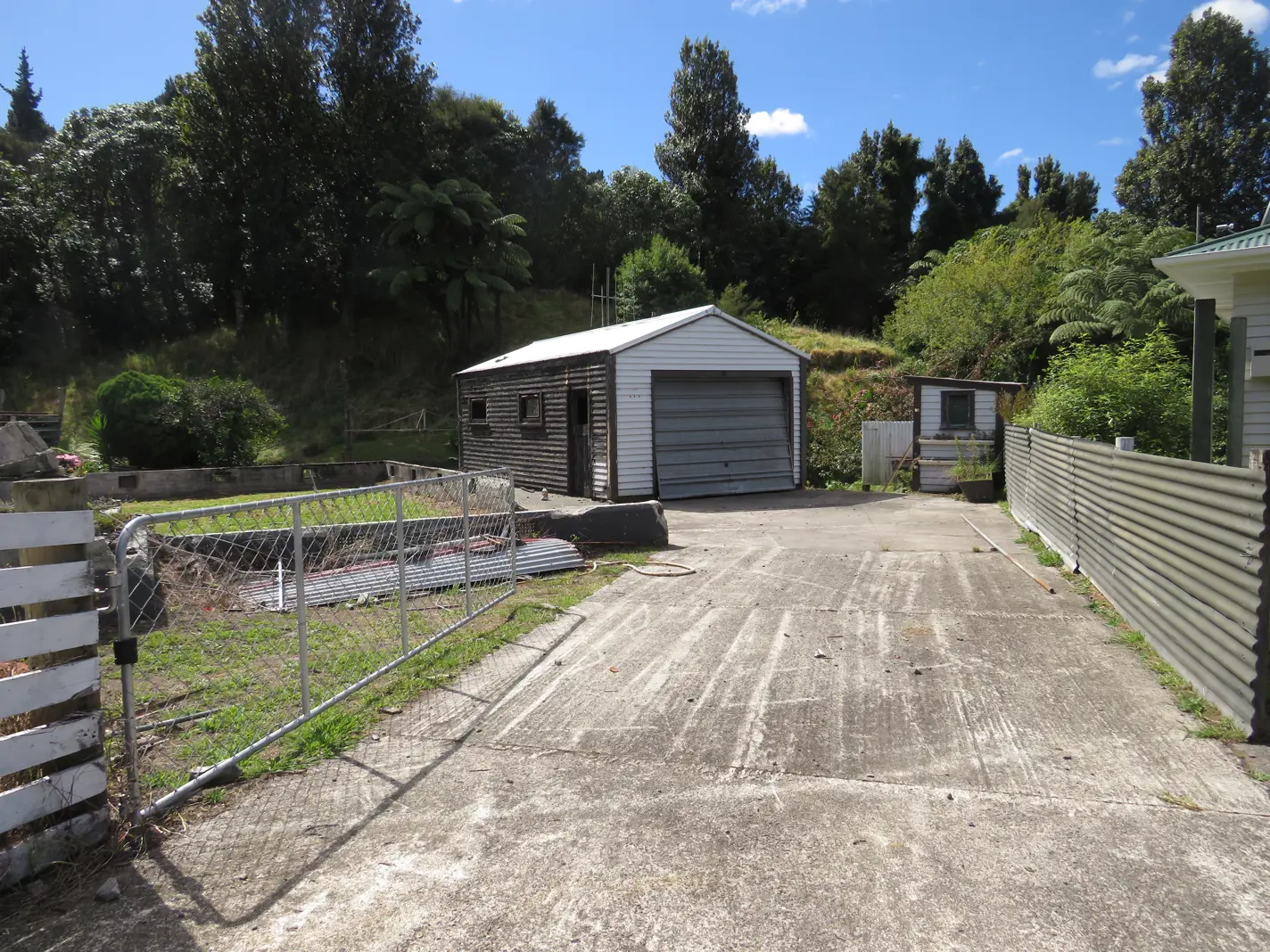
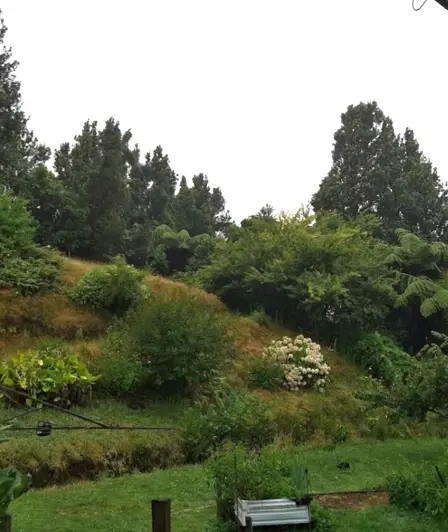

Peaceful lakeside section
Rare to the market, this 1,012 sqm section is surrounded by greenery and mature trees on a mixture of flat and sloping terrain. A single garage and shed are situated on the property with endless possibilities to build a cosy cabin or design a house of your dreams. The school and Lake Tuai are within walking distance with Lake Waikaremoana a short drive away. Wairoa township, hospital and supermarket approx. 50 mins drive.
20 Western Extension, Tuai, Wairoa
Web ID
WRU177846
Land area
1,012m2
District rates
$1932.00pa
Regional rates
$210.44pa
LV
$45,000
RV
$50,000
1
price TBC
View by appointment
Contact

