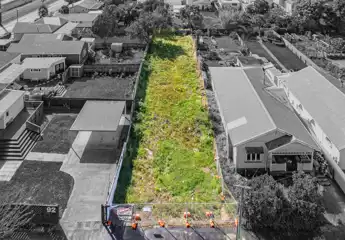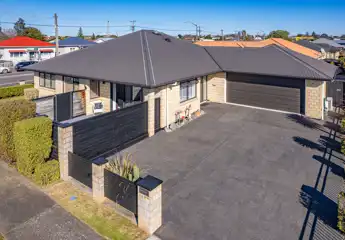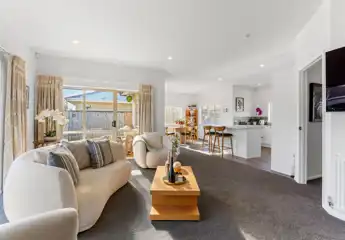116 Glasgow Street, Whanganui
Buyers $699,000+
3
2
2
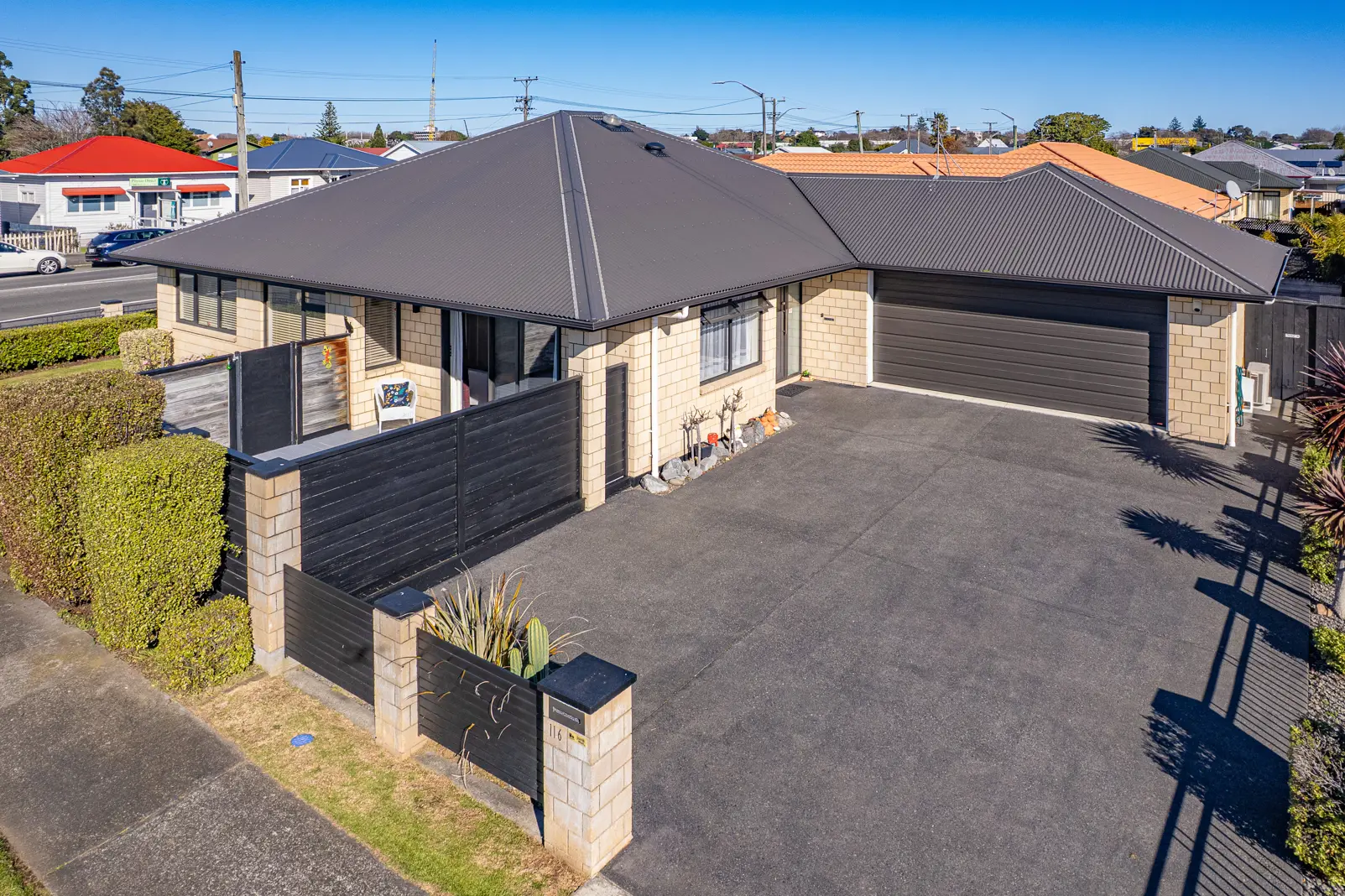
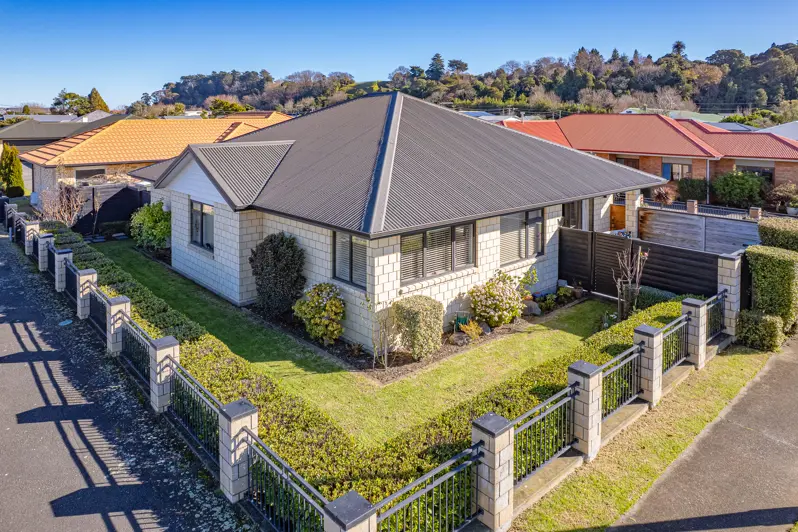
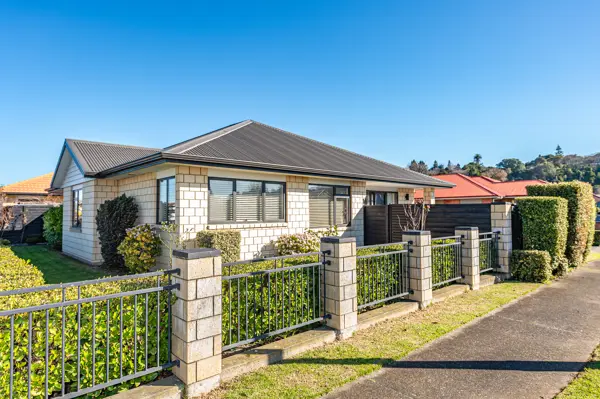
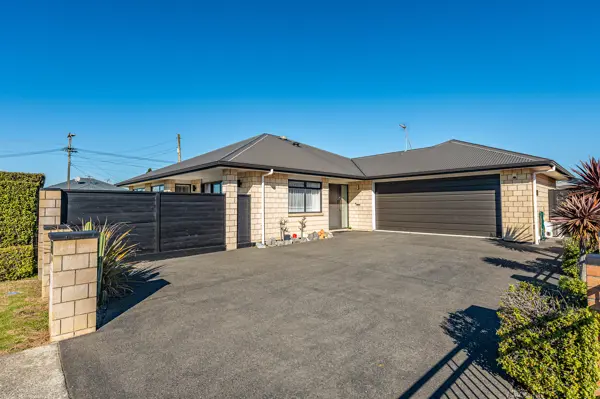
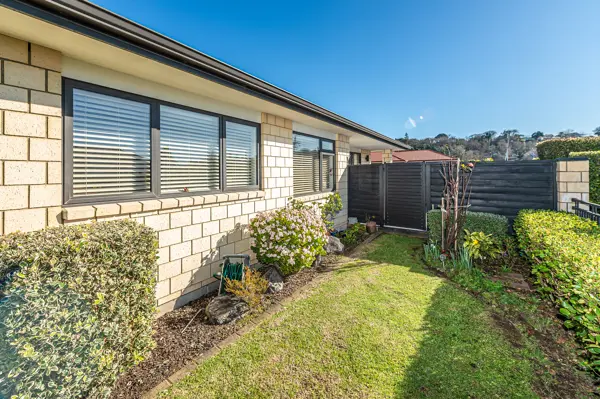
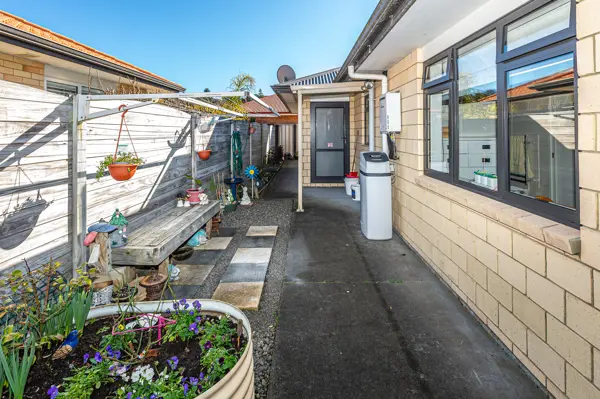
+21
Glowing on Glasgow
This beautifully presented three bedroom brick home has fantastic street appeal. Sited on a corner section close to all of the major supermarkets, this modern central city property will attract a great deal of interest. Sun-drenched throughout the day, the outdoor living is private and surrounded by manicured hedges and lawns. The modern open plan kitchen/dining areas are designed for functional family living, leading through to a spacious lounge and out to a sunny enclosed deck ideal for those summer barbecues. The bathroom and en suite have a modern design and are well appointed to cover all the family needs. A roomy double garage includes a laundry area with a driveway that allows for good off-street parking. This home has everything that a busy family needs and offers that low maintenance lifestyle we all desire. Call us now for a private viewing.
Chattels
116 Glasgow Street, Whanganui
Web ID
WGU208111
Floor area
160m2
Land area
418m2
District rates
$4,015.18pa
Regional rates
$621.39pa
LV
$175,000
RV
$750,000
3
2
2
Buyers $699,000+
View by appointment
Contact







