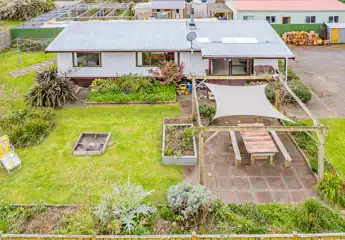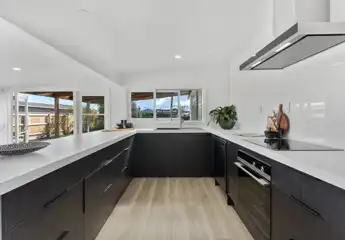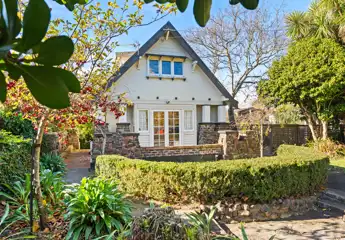130 Anzac Parade, Whanganui East, Whanganui
By Negotiation
3
2
1
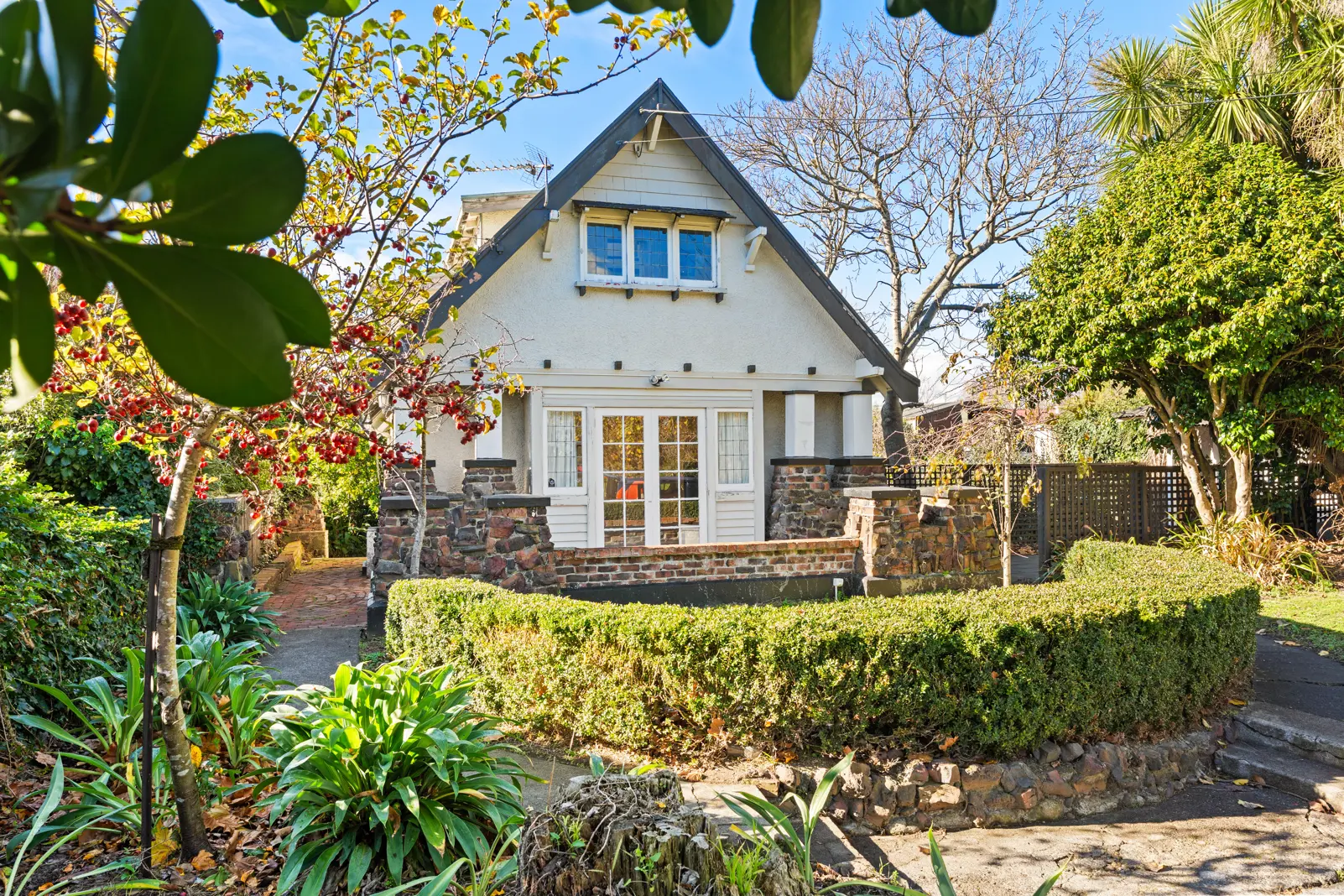
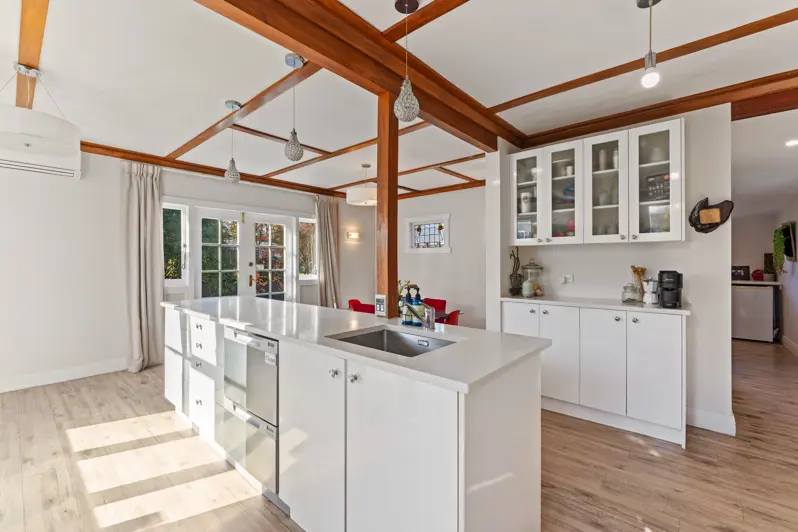
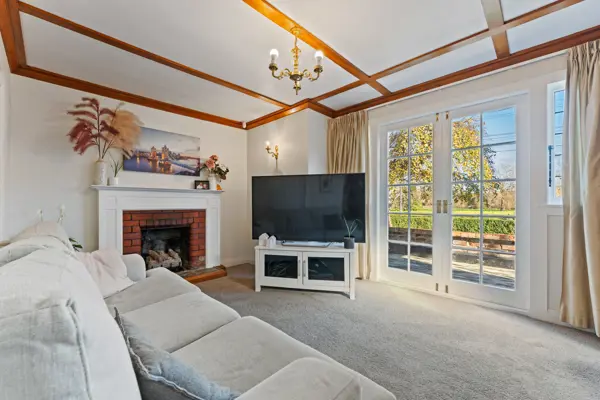
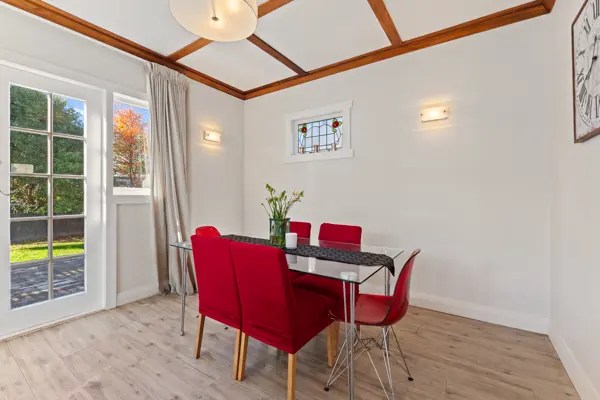
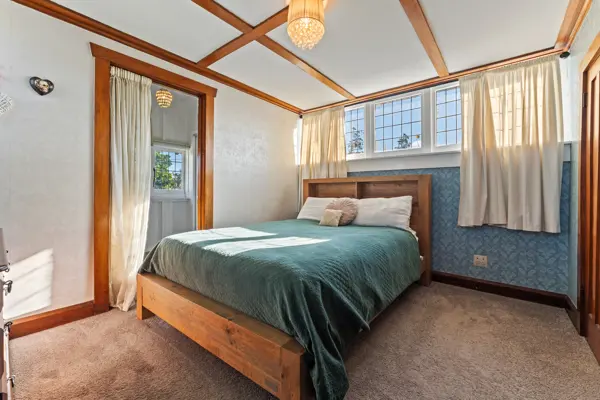
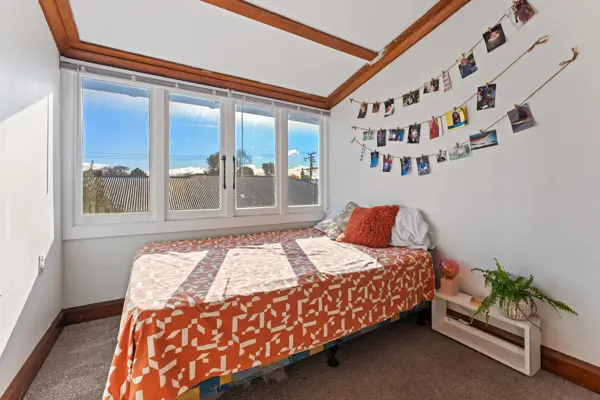
+17
Character, charm and modern comfort
Step into timeless elegance with this two-level 1930s home, where classic character meets modern convenience. From the French doors and stained-glass windows, this home oozes vintage charm while offering all the contemporary comforts today's families need. Downstairs boasts a fully renovated kitchen complete with a ceramic cooktop, electric oven, double dish drawer and ample pantry space. The spacious, open-plan dining and living area flows seamlessly - perfect for entertaining. You'll also find a separate laundry and the first of two well-appointed bathrooms, featuring a shower, vanity and toilet. A separate lounge offers a cosy retreat and an additional lounge or bedroom creates flexible living options, cleverly positioned between the dining and lounge areas. Storage throughout is generous, with warm wood accents creating a welcoming feel. Upstairs features three sun-filled bedrooms and a second bathroom with a shower, bath, vanity and toilet. Both bathrooms are equipped with heated towel rails for added comfort. Insulation in the ceiling and walls, an Infinity gas hot water system, heating in the main lounge and a heat pump in the kitchen/dining/living space ensure year-round comfort. Outside, the fully fenced section includes a separate gardener’s studio - ideal for hobbies, remote work or creative pursuits - as well as a long garage with plenty of extra storage space. This home is the perfect blend of period charm and practical family living. Don't miss your chance to make it yours!
Chattels
130 Anzac Parade, Whanganui East, Whanganui
Web ID
WGU205291
Floor area
146m2
Land area
832m2
District rates
$3,794.54pa
Regional rates
$477.85pa
LV
$200,000
RV
$490,000
3
2
1
By Negotiation
View by appointment
Contact






