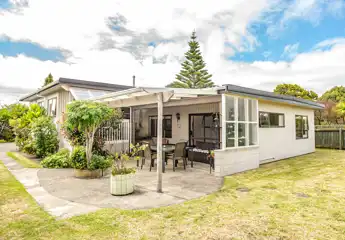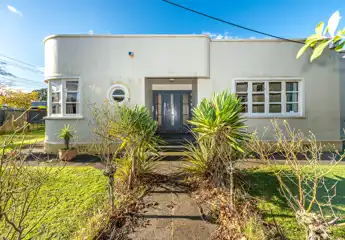75B Virginia Road, St Johns Hill, Whanganui
Buyers $300,000+



+2
Prime St Johns section
Thinking about building? Then you simply must take advantage of this rare opportunity to secure a flat 757 m2 (approx) picturesque section in an established St Johns Hill location. All city services available. Just minutes' stroll to Virginia Lake, Rotokawau and Otamatea Dog Reserves and short, easy drive to the central city. This is the perfect canvas for a quality built single level home. Survey plan and covenants can be downloaded from our website. Contact your Property Brokers salesperson today.
75B Virginia Road, St Johns Hill, Whanganui
Web ID
WGU201296
Land area
757m2
LV
$310,000
RV
$310,000
Buyers $300,000+
View by appointment
Contact








