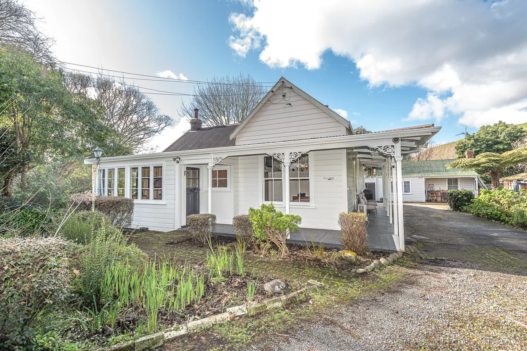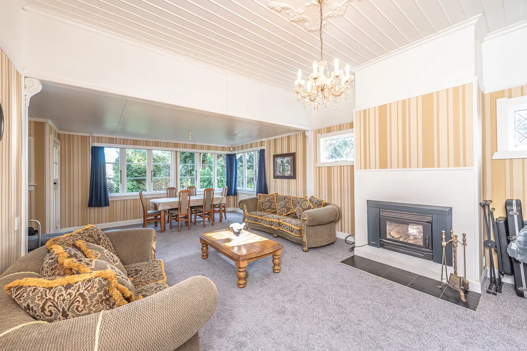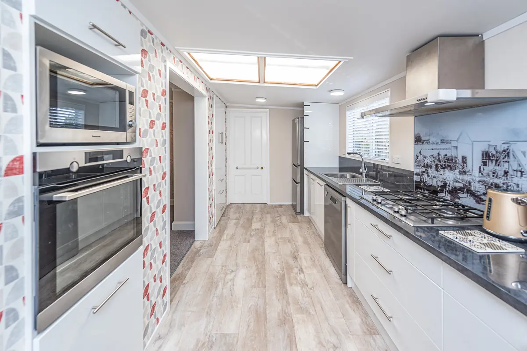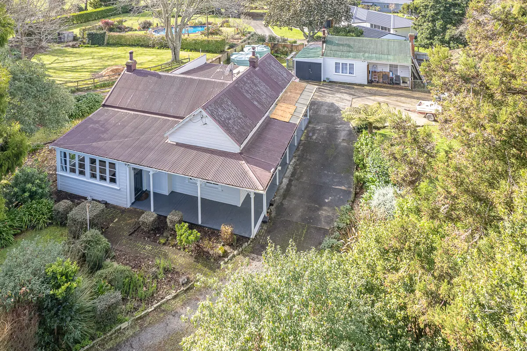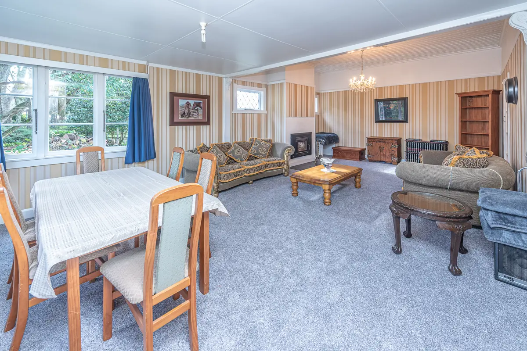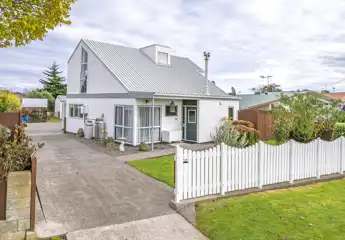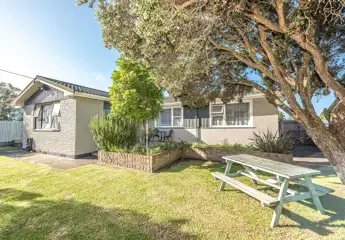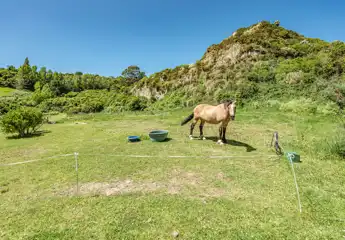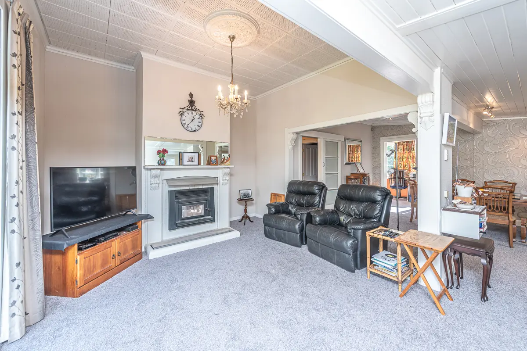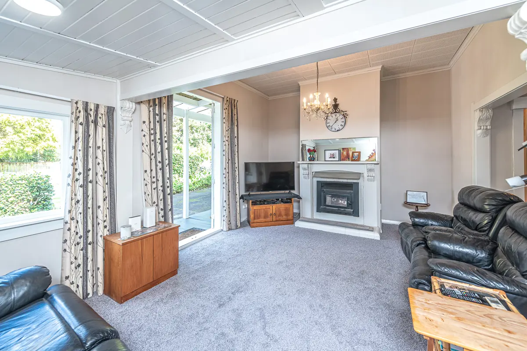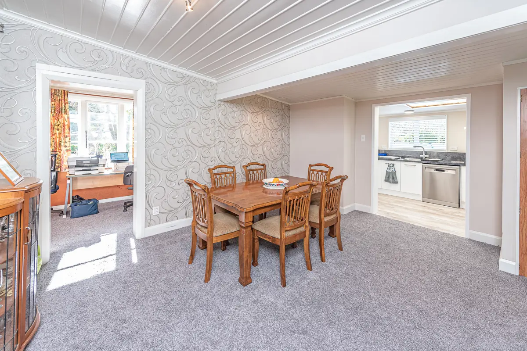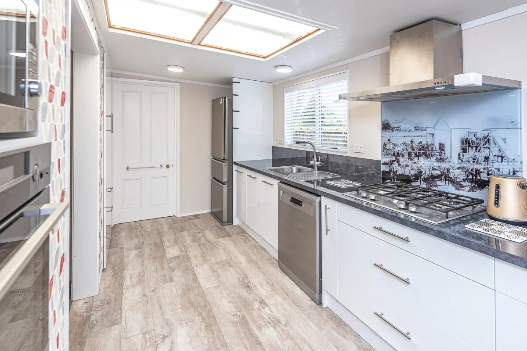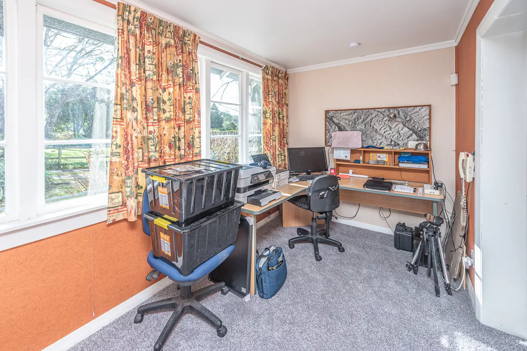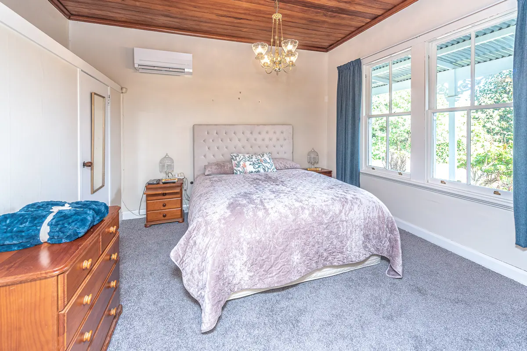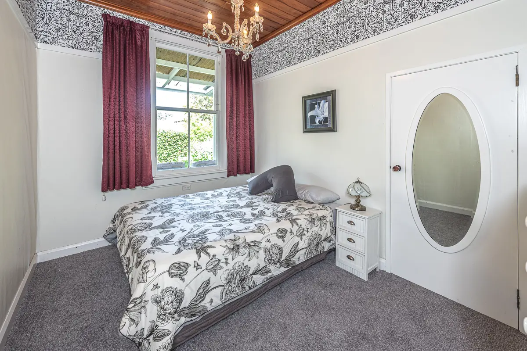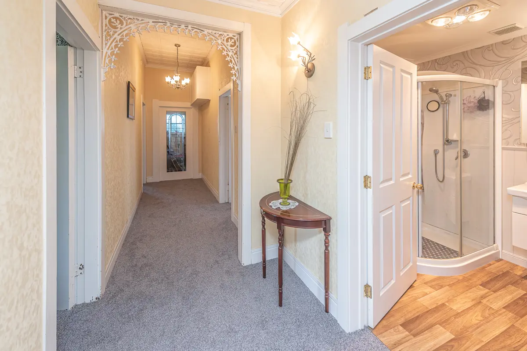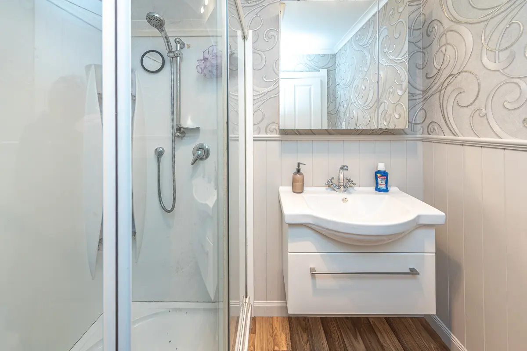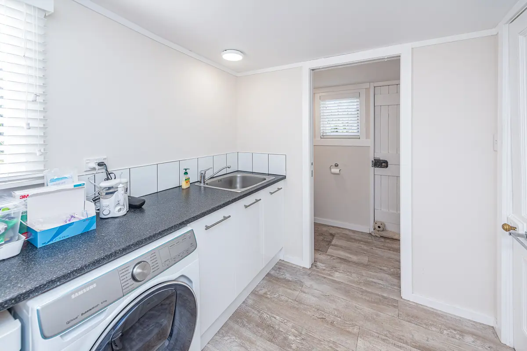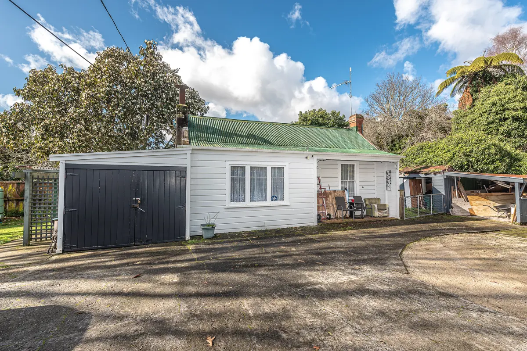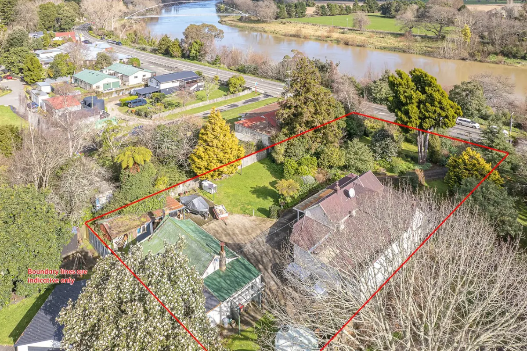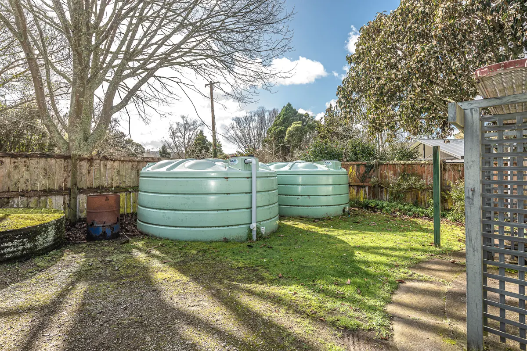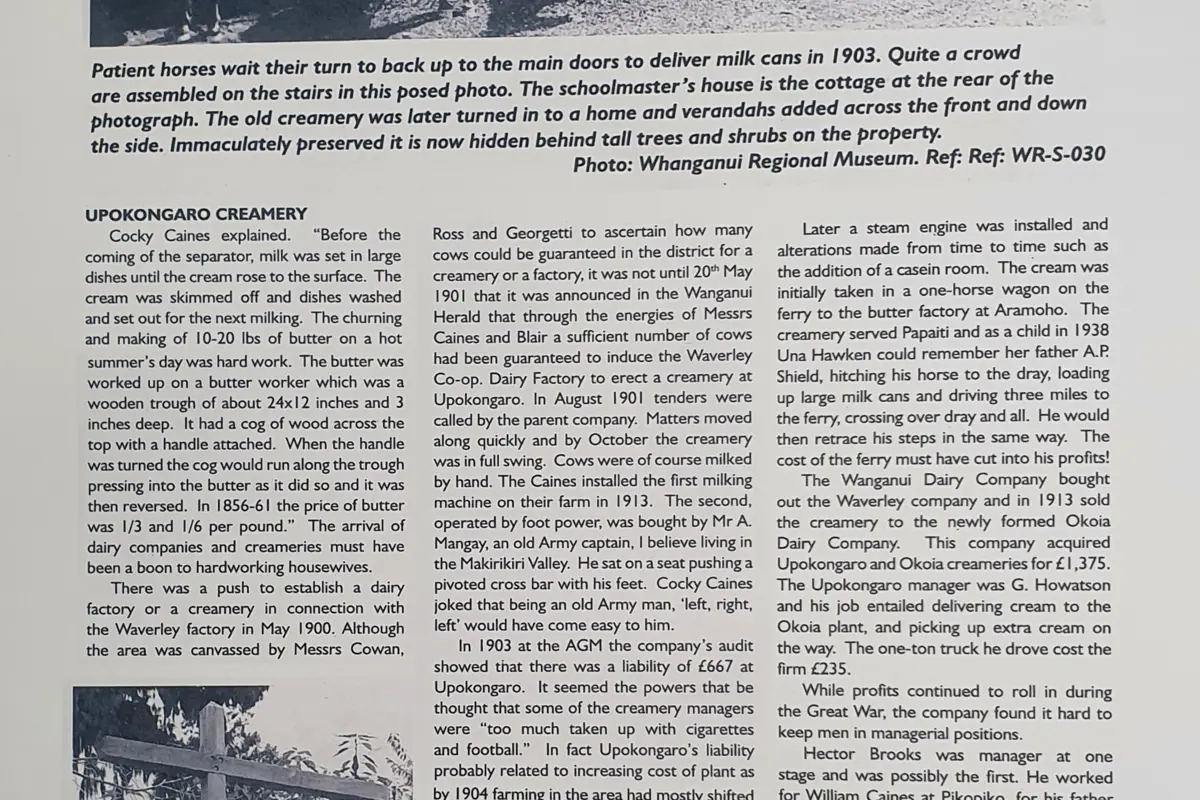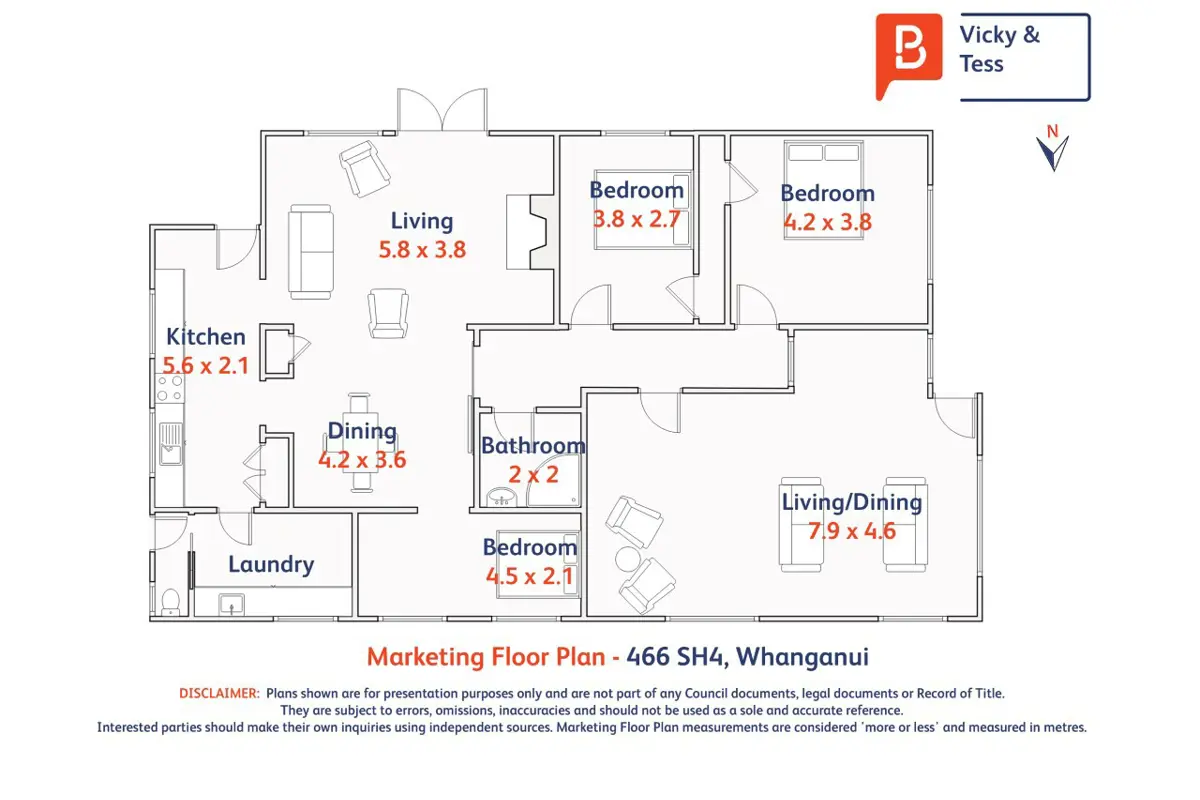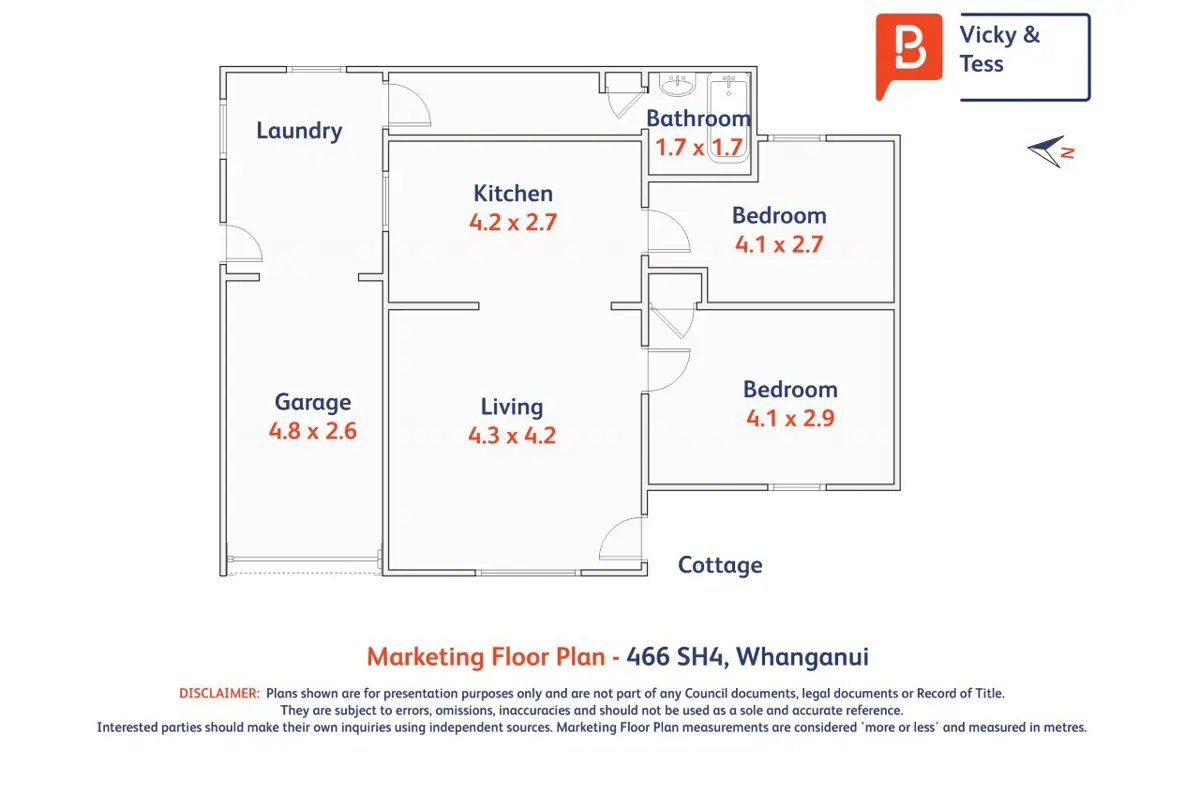466 State Highway 4, Upokongaro, Whanganui
By Negotiation
3
1
1
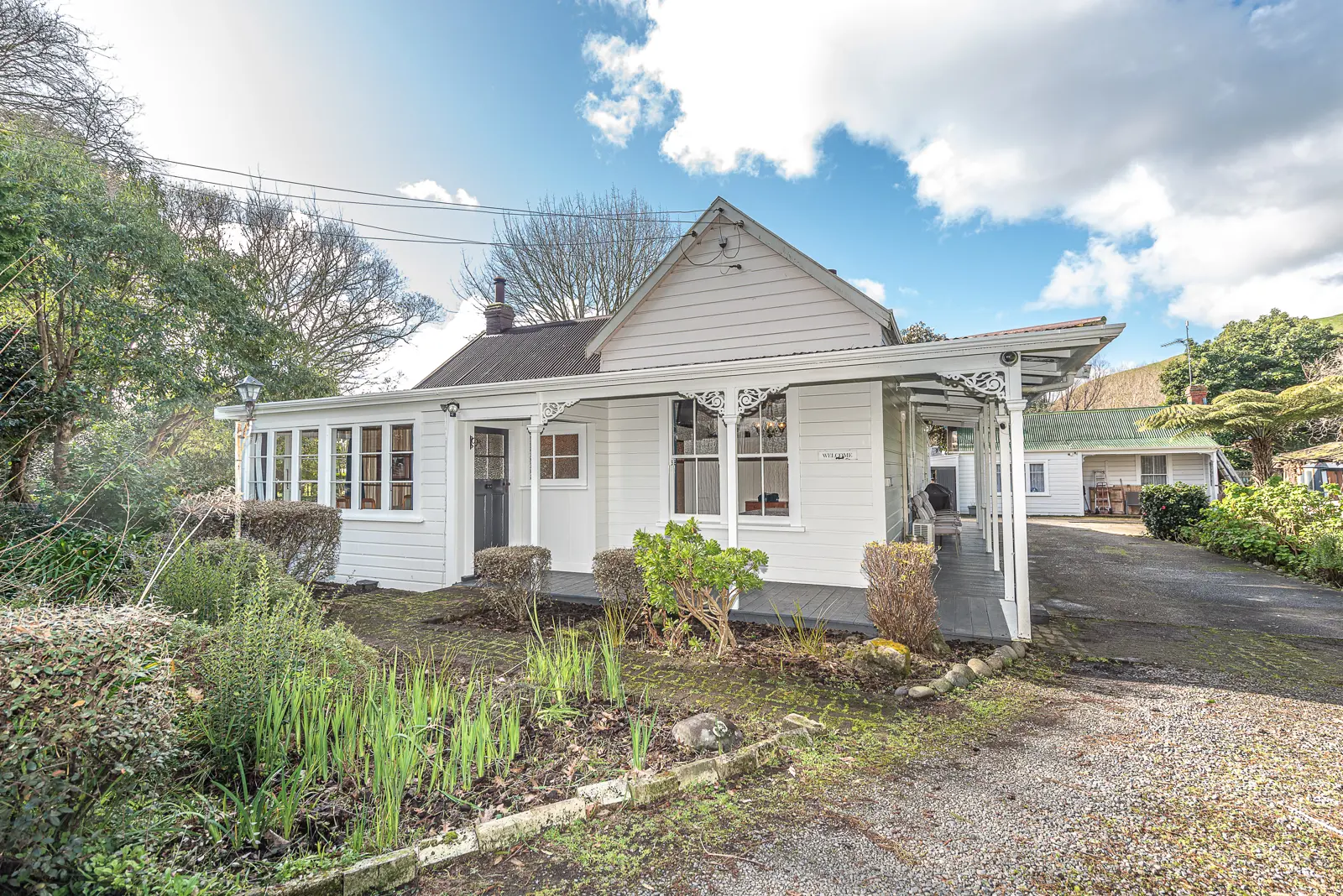
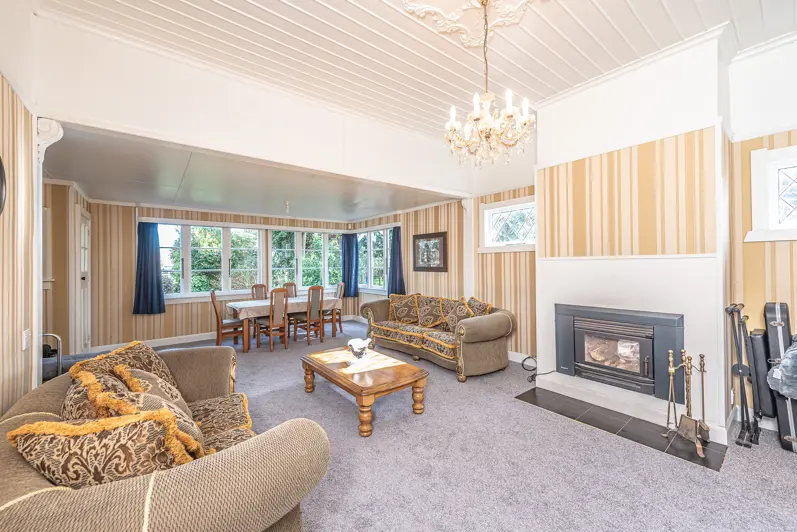
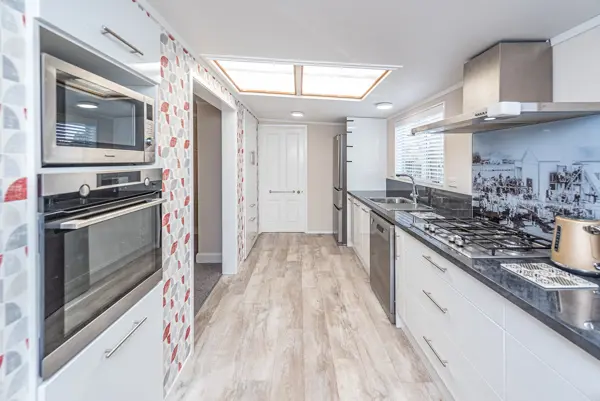
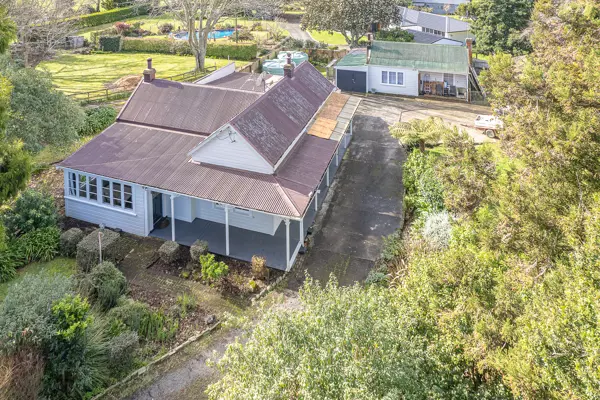
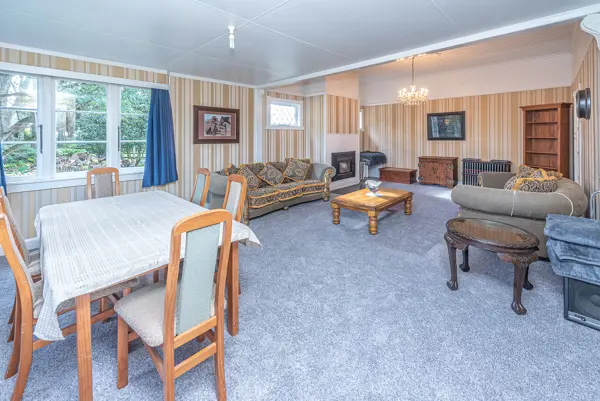
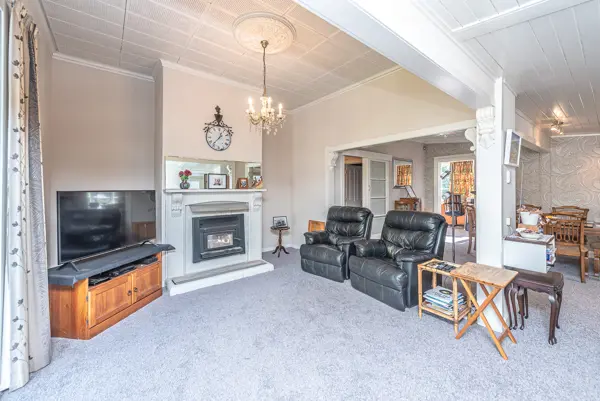
+15
A hidden piece of history
"In 1903, patient horses would wait their turn to back up to the main door to deliver milk cans." Formerly known as the Upokongoro Creamery, this three bedroom home is steeped in history and has been immaculately transformed from its days of cream production. The creamery was converted in to a home that now offers modern comfortable living for the family. The kitchen has recently been updated and features a pictorial splash back of the creamery in action - such a special talking point. The large open plan dining and living room features fabulous French doors that lead out to the wrap around deck. A heat pump keeps this area of the home cosy and warm. The master bedroom also has its own heat pump to keep you warm in winter and cool in summer. The large formal lounge or 'great room' has an opulent feeling, and the log fire roaring just adds to the ambiance. This is the perfect space for formal entertaining, a gallery, a music room or a room for the teenagers to have their own space. The bathroom has been updated and features a new shower and basin. The large laundry has a separate toilet off it. The cottage at the back of the property offers huge potential! Ready for someone with a vision, this cottage is ready to be restored to its former glory and could be used as an air bnb or even a rental! Just a hop and a skip down the road from the Upokongoro cafe and the mountain to sea bridge track, this home has lots to offer! If would like to be a proud owner of a piece of Whanganui's history, give us a call.
Chattels
466 State Highway 4, Upokongaro, Whanganui
Web ID
WGU102965
Floor area
220m2
Land area
1,821m2
District rates
$2,255.06pa
Regional rates
$366.06pa
LV
$230,000
RV
$690,000
3
1
1
By Negotiation
View by appointment
Contact


