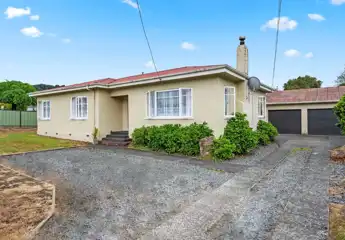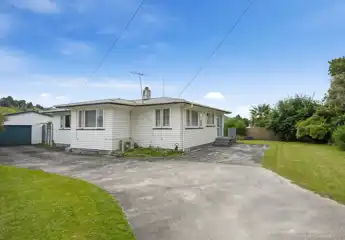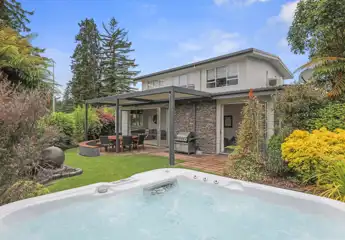14 Hillsview Crescent, Taumarunui, Ruapehu
$375,000
3
1
2






+15
A perfect start
Nestled at the end of a peaceful cul-de-sac, this spacious three-bedroom family home offers the perfect blend of comfort and convenience. Situated on a 1,907 sqm section (approx), and featuring a double garage, it's the epitome of family friendly living. The heart of the home is the open plan living area, where a crackling fireplace provides a delightful focal point, perfect for cozy winter evenings. Plus, for year round comfort, a heat pump ensures that your family stays warm in the winter and cool in the summer. Off the living area and hallway, you'll discover three generously sized bedrooms, with two of them offering ample storage space with inbuilt wardrobes. Venture out to the private back yard across the west facing deck and be greeted by a flourishing vegetable garden area which is sure to be a green thumb's dream, providing an opportunity to grow your own fresh produce. The double garage also provides even more storage and ample off-street parking really helps tick all the boxes for this family home. Situated not far from the main street of Taumarunui, you'll have easy access to schools, shops, restaurants, and all the amenities that make life enjoyable. Don't miss your chance to make it your own. Contact us today to arrange a viewing and discover the comfort, convenience, and charm this wonderful family home offers.
Chattels
14 Hillsview Crescent, Taumarunui, Ruapehu
Web ID
TUU172708
Floor area
117m2
Land area
1,907m2
District rates
$3,003.98pa
Regional rates
$223.77pa
LV
$140,000
RV
$315,000
3
1
2
$375,000
View by appointment
Contact
























