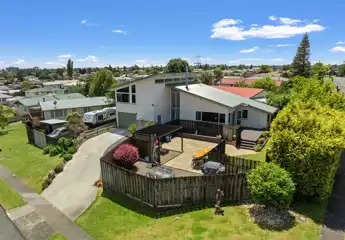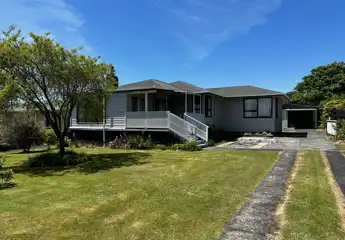4 Melton Place, Tokoroa, South Waikato
Buyers $399,000+
3
1

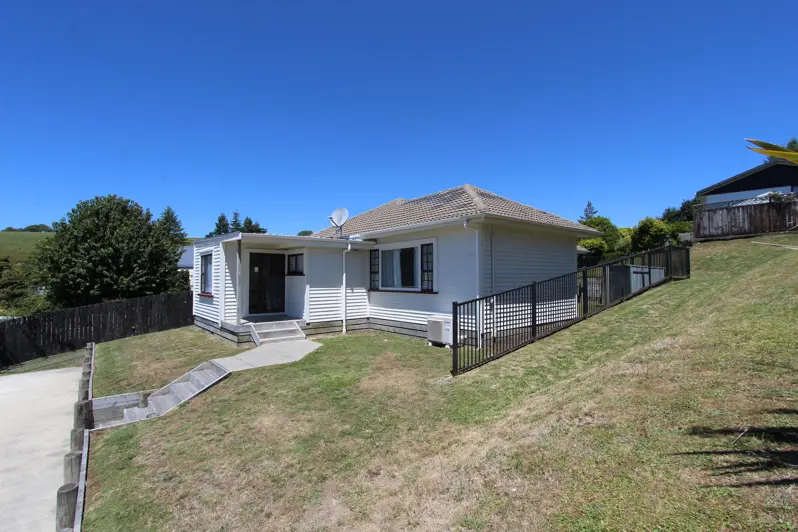
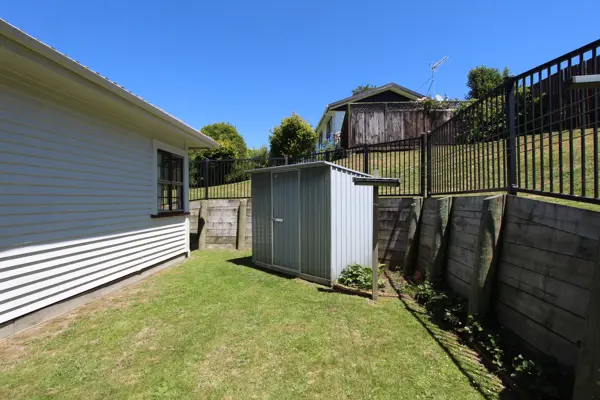
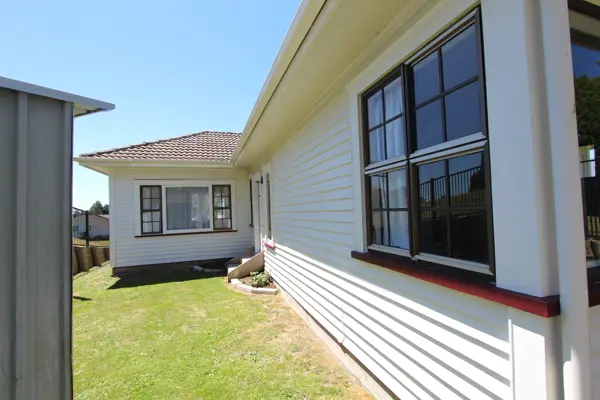
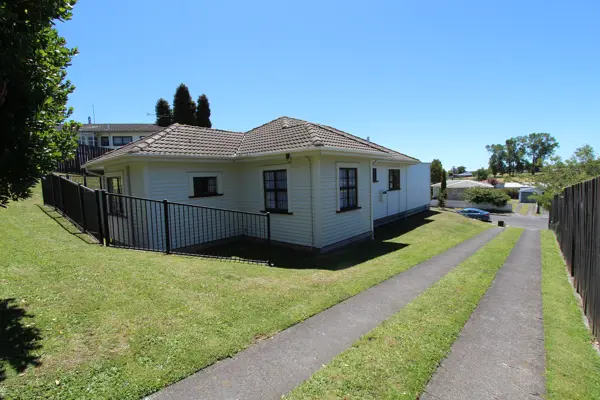
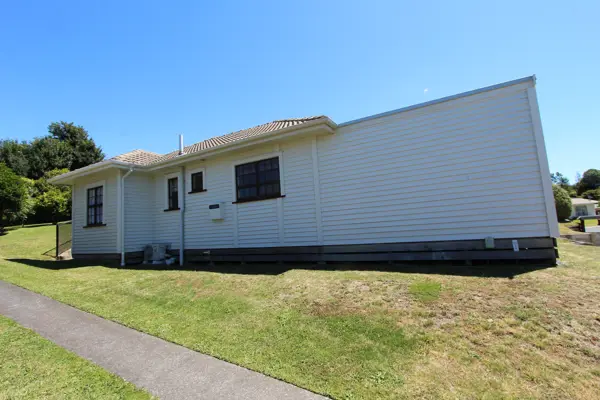
+11
Well-presented investment
An ideal opportunity for first-time buyers, small families, or investors looking to expand their portfolio. With its welcoming atmosphere and practical layout, this home is ready for you to move in and make it your own. The large lounge area is bathed in natural light, courtesy of its well-positioned windows that capture the afternoon sun. The open plan kitchen/dining area includes an updated kitchen that features an electric stove, range hood, and ample cupboard and bench space, this kitchen is both practical and inviting, perfect for whipping up culinary delights while enjoying great company in the generous dining area. The residence comprises three comfortable bedrooms, including a master bedroom adorned with high stud ceilings and expansive wardrobes, providing ample storage. A family bathroom, fitted with a modern corner shower, full bath, and a ceramic basin vanity unit, completes the interior, ensuring convenience for you and your family. Externally, the property benefits from off-street parking accommodating up to three cars. Situated close to the Tokoroa CBD, schools, and local shops, this home ensures that daily amenities are just a stone's throw away. Furthermore, with easy access to State Highway One, commuting to neighbouring areas is highly convenient, making this property ideally located for modern living. This property represents a fantastic opportunity in the Tokoroa real estate market. Dont miss out on the chance to make this wonderful dwelling your own. Contact us today to arrange a viewing and discover all that this home has to offer!
Chattels
4 Melton Place, Tokoroa, South Waikato
Web ID
TOU103114
Floor area
124m2
Land area
777m2
District rates
$3665.34 pa
Regional rates
$301.44 pa
LV
$220,000
RV
$425,000
3
1
Buyers $399,000+
View by appointment
Contact







