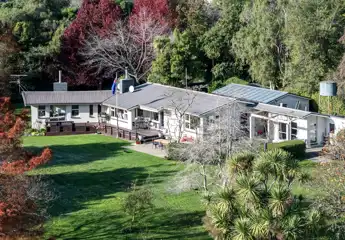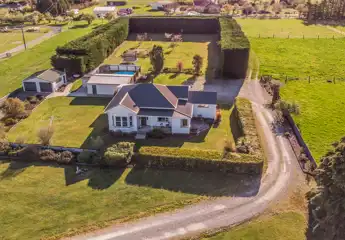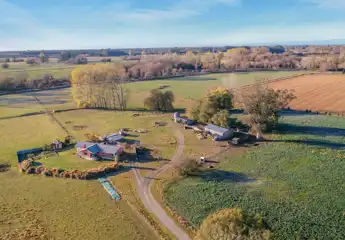25 Bowker Street, Kensington, Timaru
$540,000
3
1
2
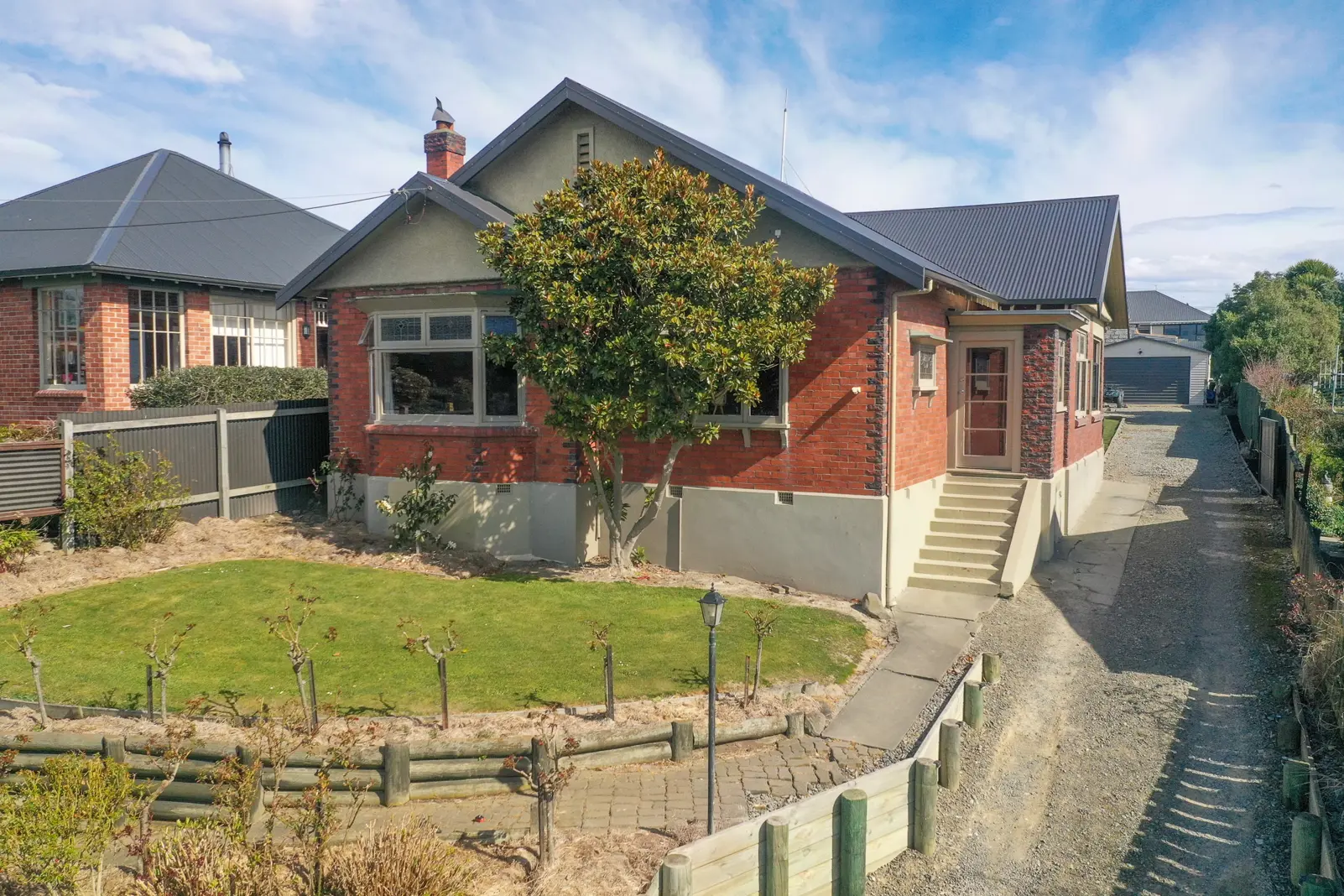
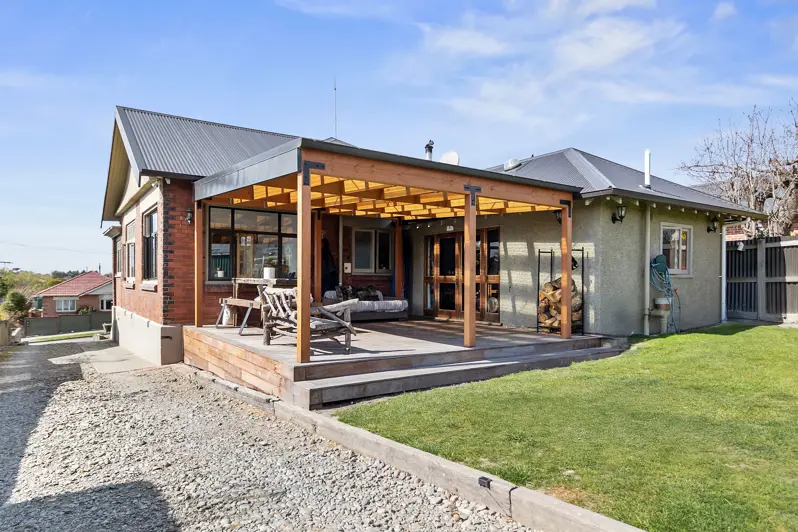
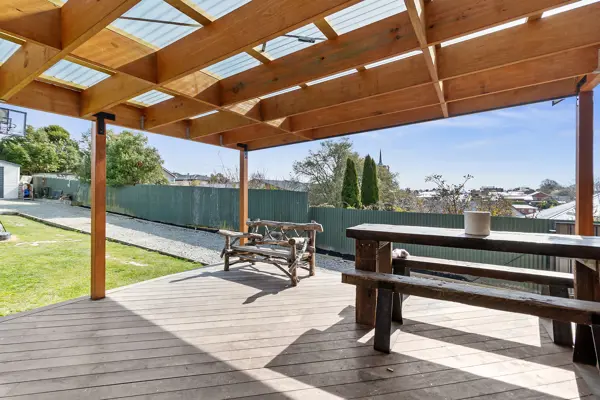
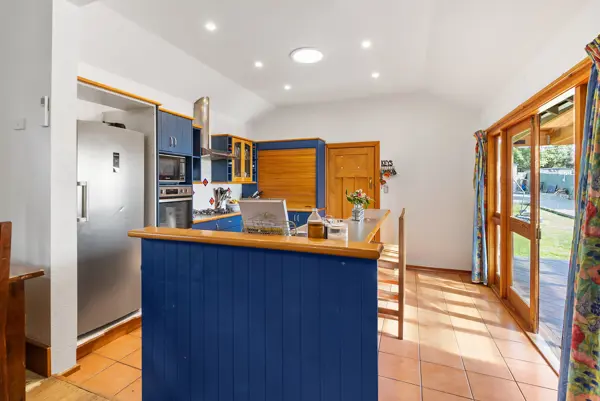
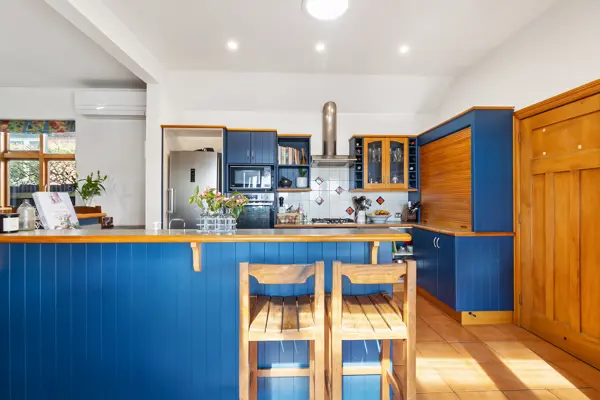
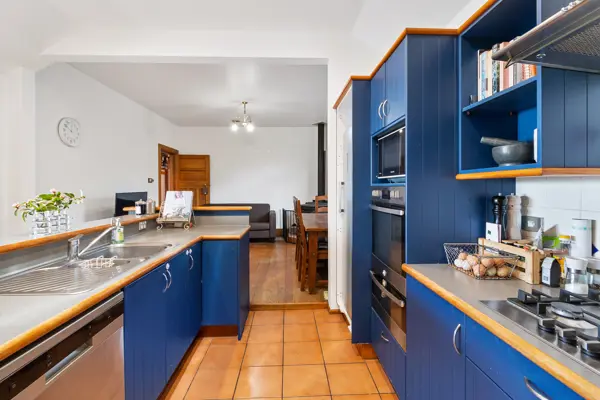
+21
Beautiful, bold character on Bowker
Families will love this fantastic Kensington find. Set on an elevated site with easy drive-on access to double garaging plus a carport, this home blends classic charm with everyday practicality. At its heart is a functional open-plan kitchen, dining and living zone that flows outdoors to a fantastic covered deck - perfect for year-round BBQs and easy entertaining. A separate lounge offers that sought-after second living space for movie nights or quiet time. Accommodation is generous with three bedrooms plus a sunroom currently used as a fourth, a full family bathroom, and a separate laundry. Comfort is well covered with a heat pump and woodburner, complemented by ceiling and underfloor insulation. Outdoors, a rear section gives the kids room to play, while the garaging and carport make day-to-day life a breeze. Packed with character features and positioned in a popular Timaru suburb, this is a home that's sure to appeal. After more than a decade here, our vendors are upsizing - come see why they've loved it.
Chattels
25 Bowker Street, Kensington, Timaru
Web ID
TMU210143
Floor area
162m2
Land area
850m2
District rates
$4,043.26pa
LV
$210,000
RV
$510,000
3
1
2
$540,000
View by appointment
Contact








