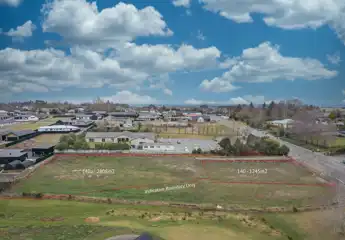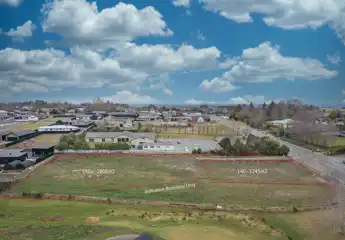60 Tawa Street, Gleniti, Timaru
Buyers $859,000+
5
2
5






+20
Sunny, super-sized and family-friendly
Welcome to this warm & comfortable family friendly home located in popular Gleniti on Tawa Street. Set on a beautifully-maintained section, the 336sqm elevated home features 5 bedrooms, 2 bathrooms - with one being brand-new, updated open plan kitchen & dining with excellent flow to the large living area, and exceptional garaging with room for 5 vehicles. The spacious living room is bathed in sunshine and opens on to a sunny entertainers deck perfect for family gatherings or soaking up the sunshine. The 5 well-proportioned bedrooms feature built-in wardrobes and the large laundry room offers an abundance of storage adding to the convenience of the home. A heat pump in the living space ensures year-round comfort, and a newly installed log burner provides extra warmth in the winter months. The extensive garaging will appeal to many providing room for all your toys, as well as a large workshop and bays for wood storage. Outside, easy-care gardens surround the home, and the property is fully fenced making it ideal for families with young children. This is a wonderful, spacious family-friendly home that is not to be missed. Viewing by appointment only.
Chattels
60 Tawa Street, Gleniti, Timaru
Web ID
TMU202691
Floor area
336m2
Land area
673m2
District rates
$4054.82pa
LV
$260,000
RV
$760,000
5
2
5
Buyers $859,000+
View by appointment
Contact






























