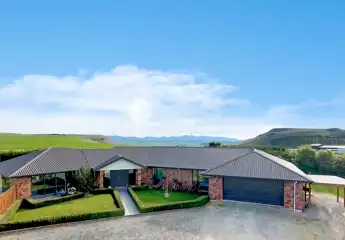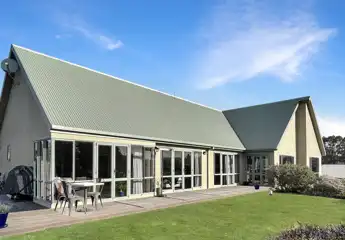198 Parsons Road, Weston, Waitaki
By Negotiation






+7
Lifestyle blocks - building sites
Looking to build your dream home, and wish to be close to town with the peace and quiet of being in the country? Here is the perfect spot, with a 1 hectare, priced at buyers enquiry over $399,000 and a 1.15 hectare section, reduced to buyer enquiry over $299,000 with services installed to the boundary and with views over town and mountains! Sitting elevated on Parsons Road, surrounded by quality lifestyle homes, accessed on a sealed roadway, subject to survey and title, these are desirable building spots, so don't delay, call today to view.
198 Parsons Road, Weston, Waitaki
Web ID
OMU184581
Land area
21,500m2
By Negotiation
View by appointment
Contact
















