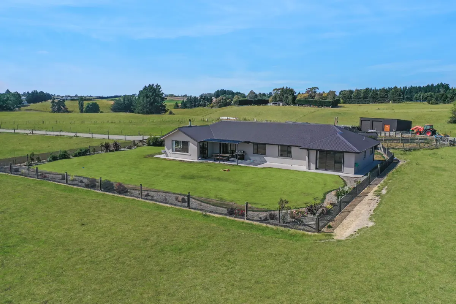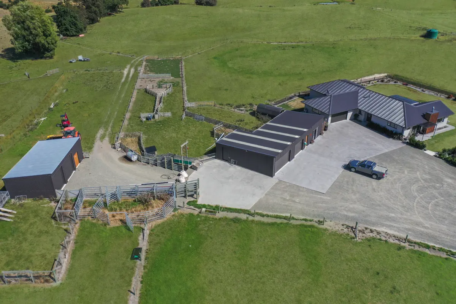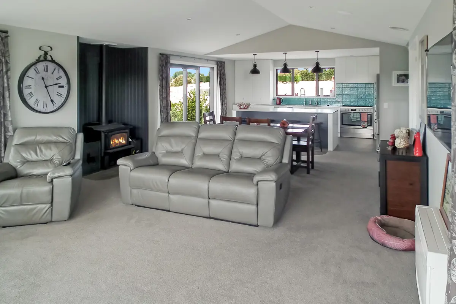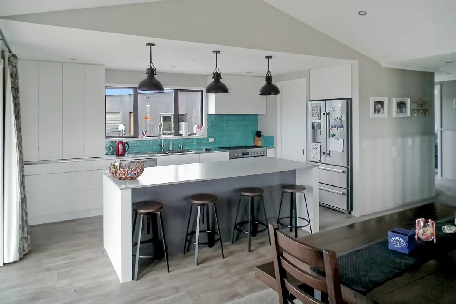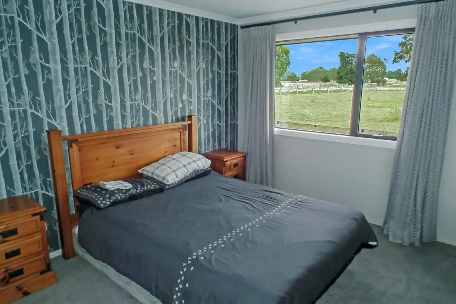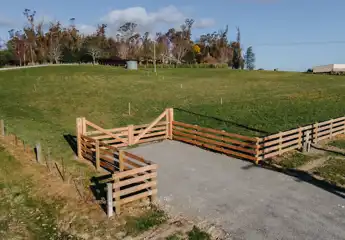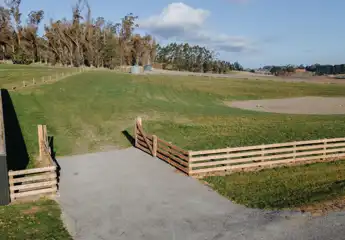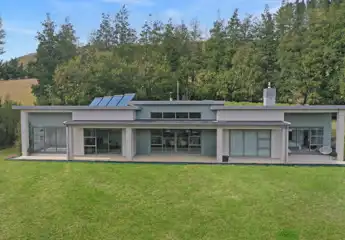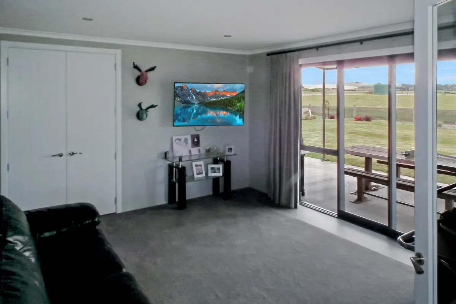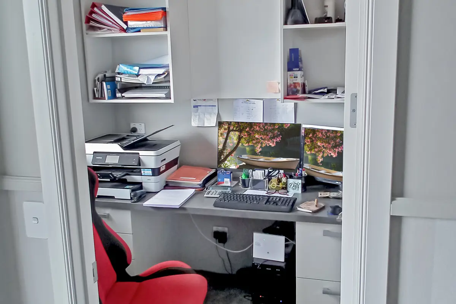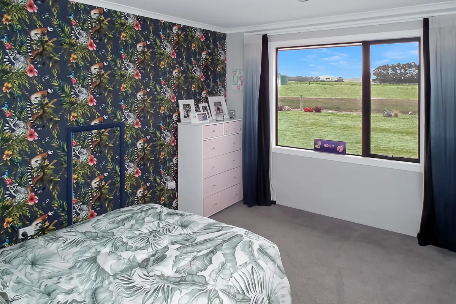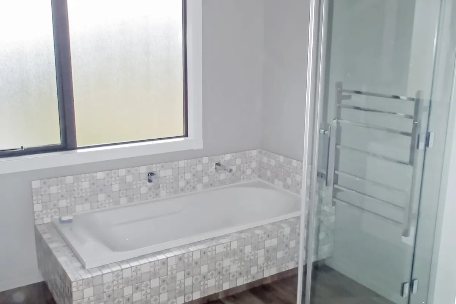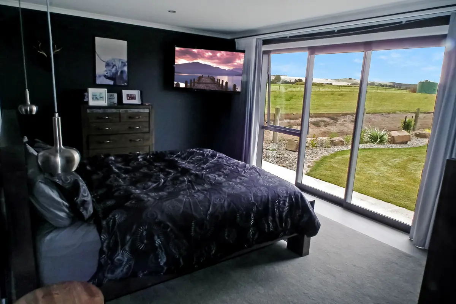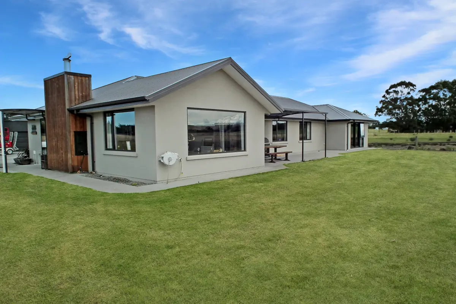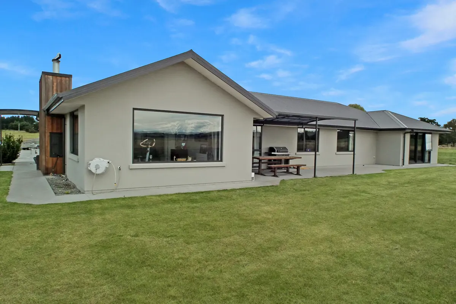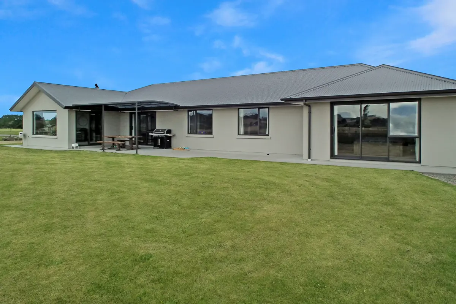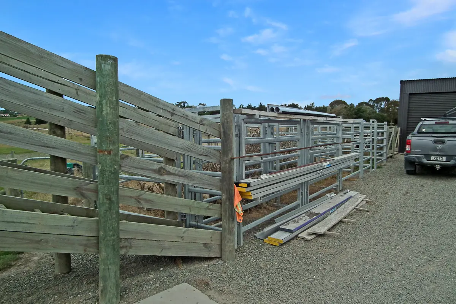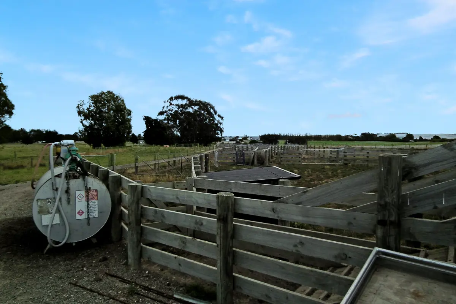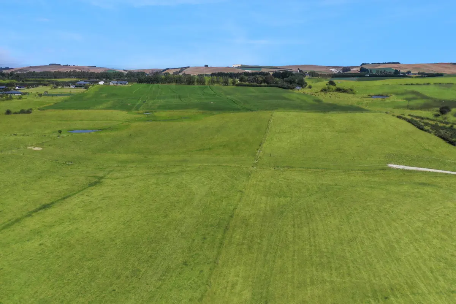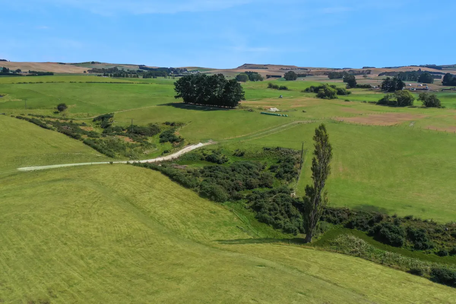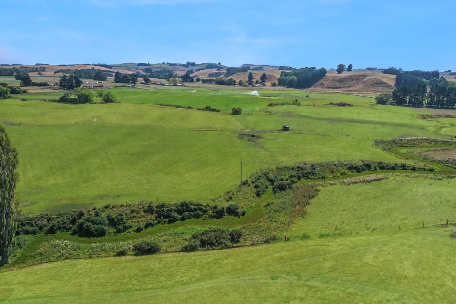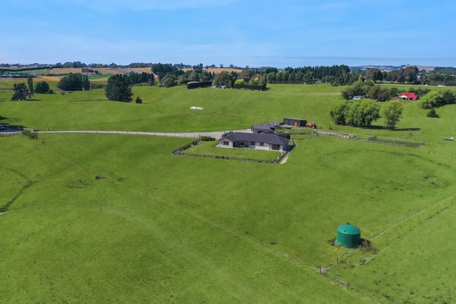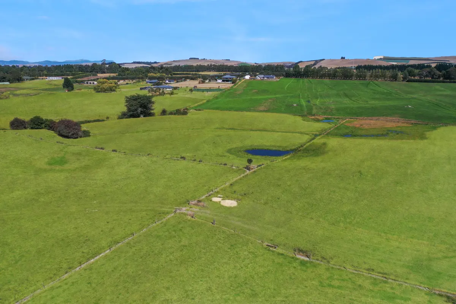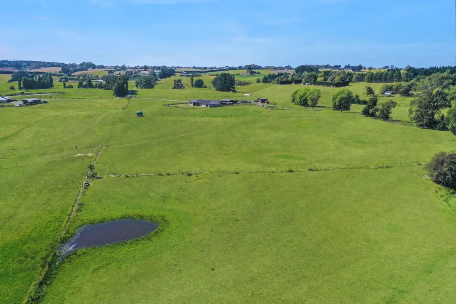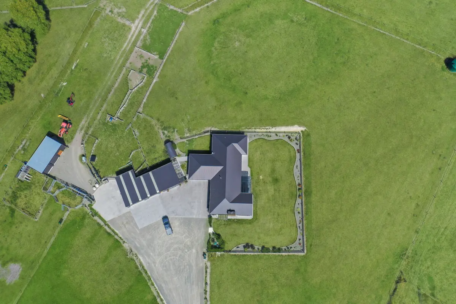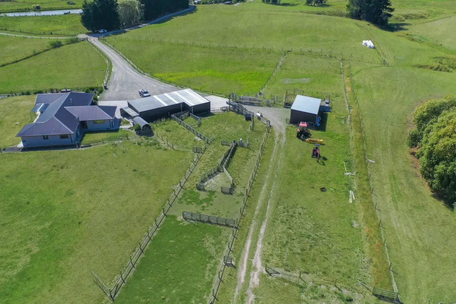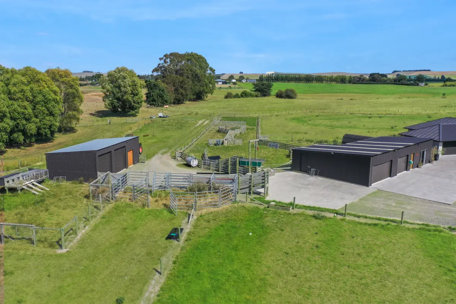59 Jessicas Lane, Weston, Waitaki
By Negotiation
4
2
6
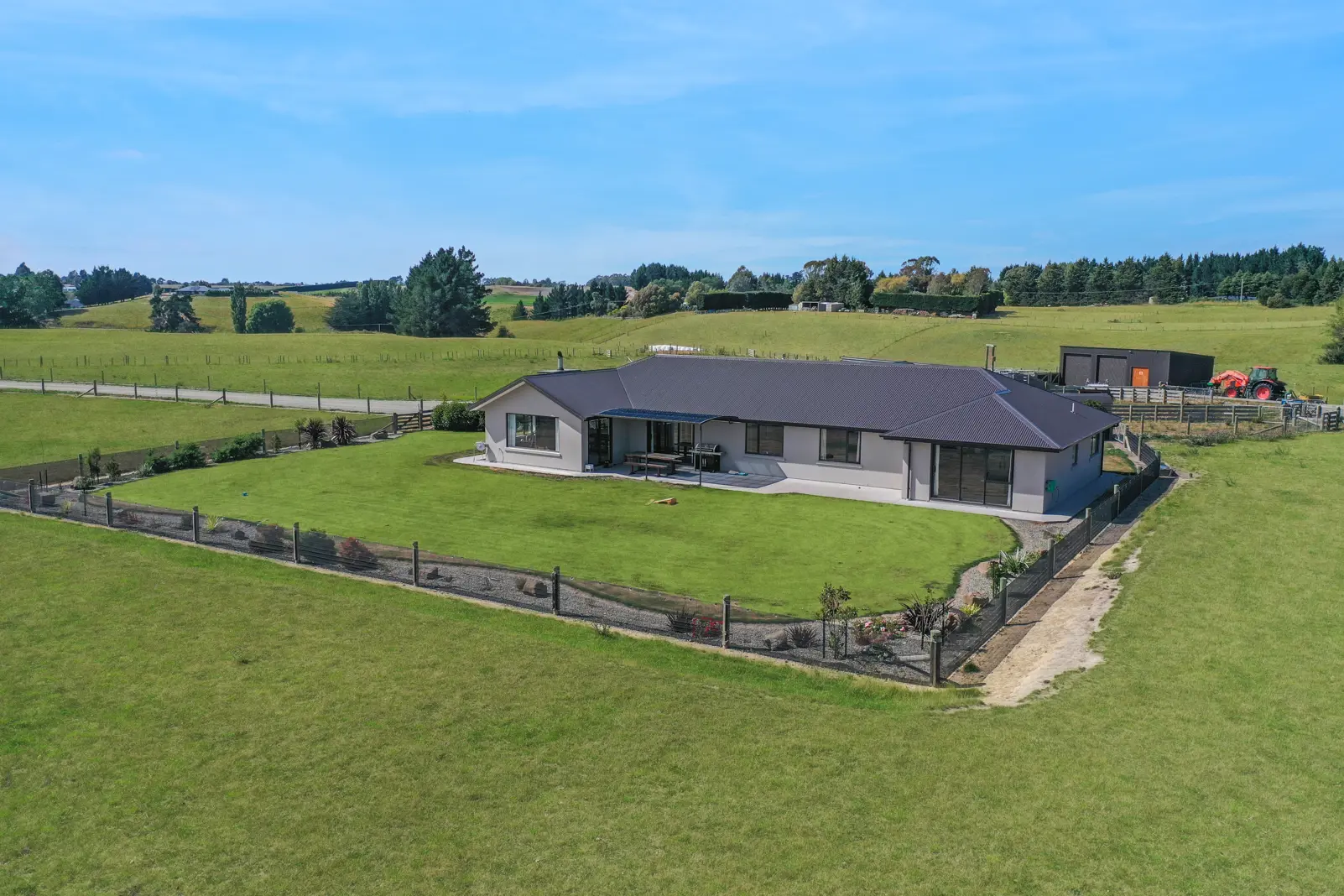
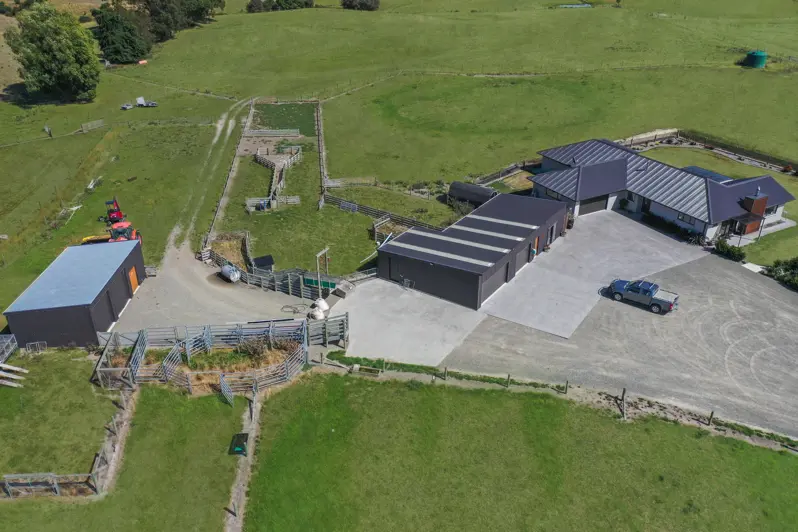
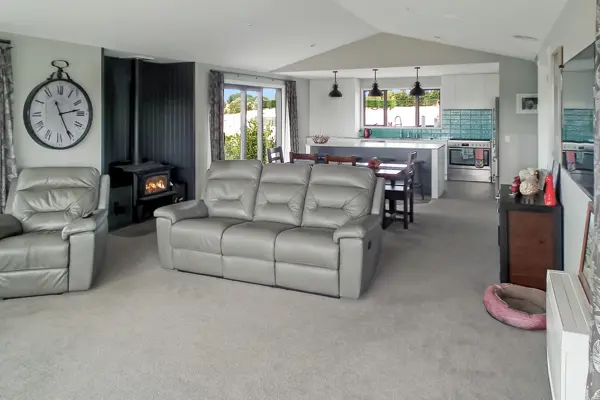
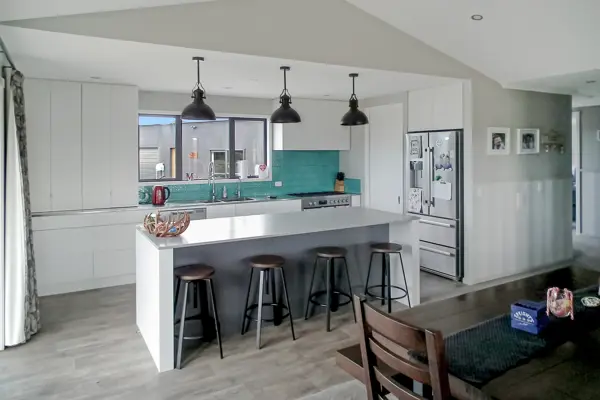
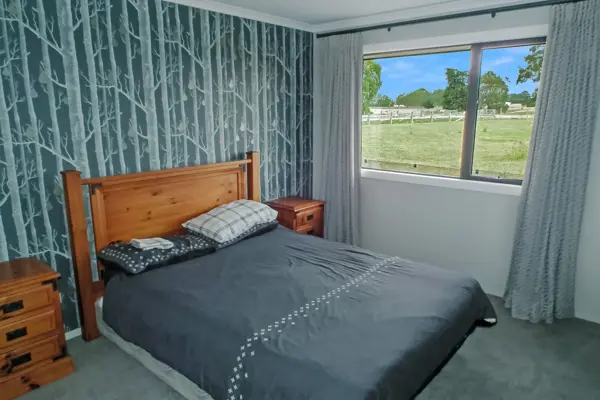
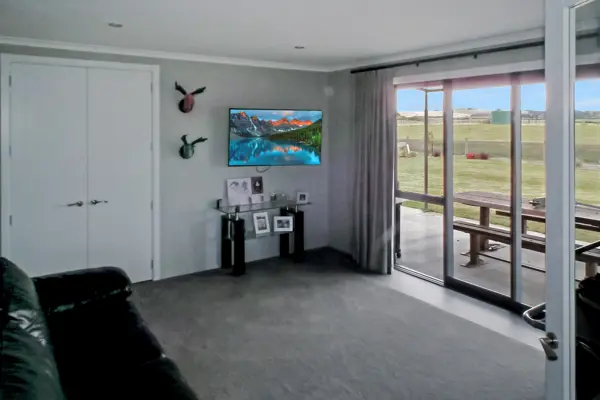
+18
Elegant Rural living
If you are looking for sun-soaked living in a prime rural location then this home is for you. 31 hectares STS of prime land and a stunning 2019 built 276m2, 4 bedroom executive home that will provide you with the very best in rural living. The home has a large well appointed modern kitchen and pantry. Everything is designed with family in mind, an open plan dining and sitting area and adjacent separate lounge. The main bathroom has a built in bath and large shower elegantly tiled which is well designed to handle a busy family. 4 large bedrooms with master including an ensuite and walk in robe. There is a separate office, plenty of storage and a large drying and wet room to handle a busy day on the farm. The home is also complete with internal access garaging. Heating is via a log burner in the sitting area and a heat-pump in the hall. Heat transfer system and extras include a sound system. Step out on the farm and you will enjoy a large 126m2 shed with concrete floors 2x sectional doors and one used as a bar and recreational area . An additional 3 bay 11 x 6m shed for all the toys. Nicely added to the rear is a wool shed. Sheep yards for 300 and cattle yards complete the improvements which are all of a very high standard. 31 hectares divided into 16 paddocks with a high quality fencing, stock water and incorporating a functioning central lane system. You are on the edge of town, just minutes to Weston in one of the best rural locations available. Dont delay! Inspection highly recommended 5mins to Weston, 5 mins to Oamaru 276m2 home on 31.0ha of land STS 6 car garaging Open plan dining kitchen sitting area and separate lounge Log Burner/heat-pump/heat transfer system 4 large bedrooms with wardrobes Master bedroom ensuite with walk in robe Large entertainment areas Landscaped gardens/private driveway Large 126m2 workshop with recreational/bar and pool room/1 stand shearing shed 3 bay shed, sheep yards and cattle yards High level of improvements including excellent fencing and central lane system.
Chattels
59 Jessicas Lane, Weston, Waitaki
Web ID
OML179500
Floor area
276m2
Land area
31.23 ha
LV
$990,000
RV
$2,130,000
4
2
6
By Negotiation
View by appointment
Contact

