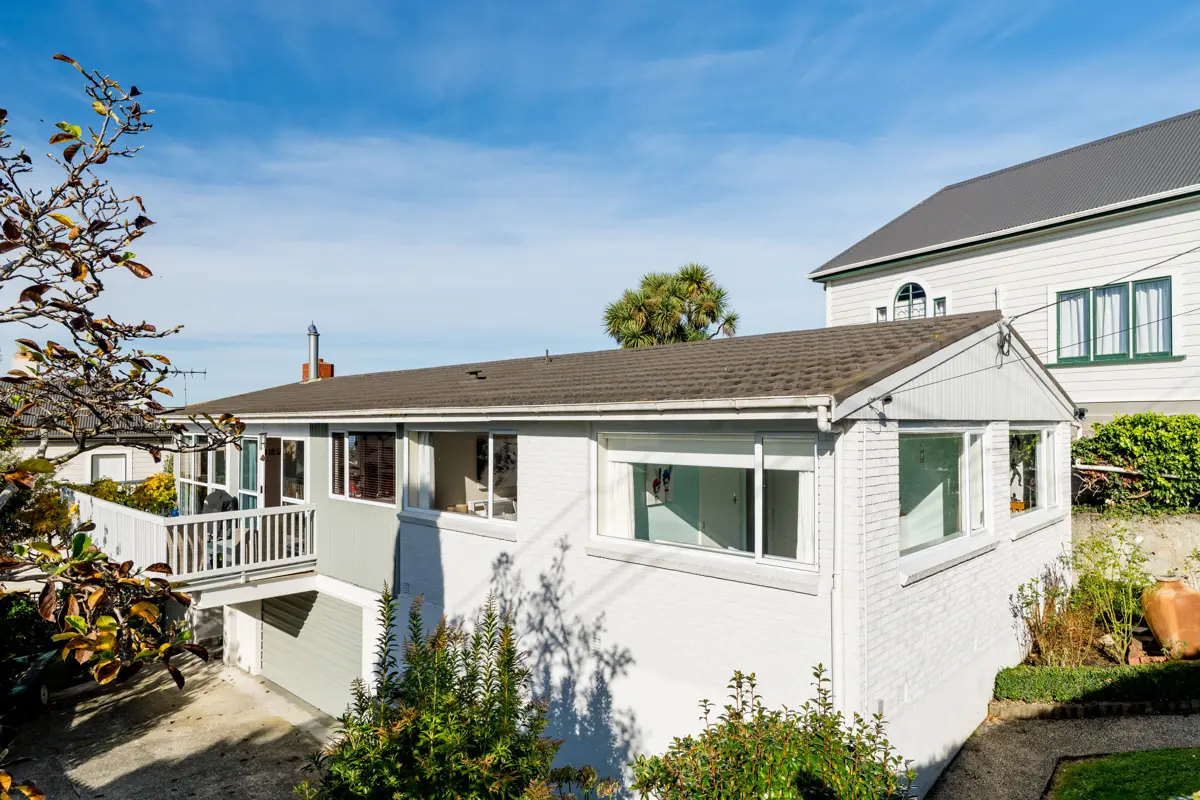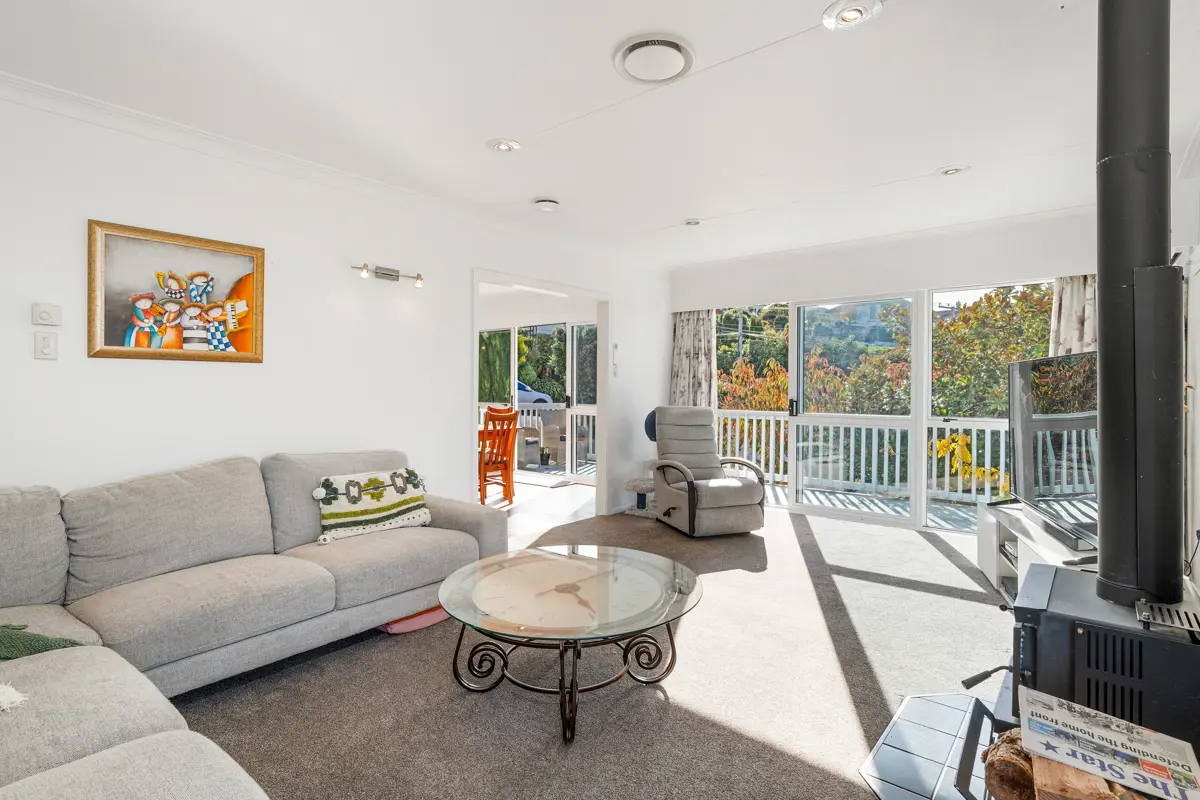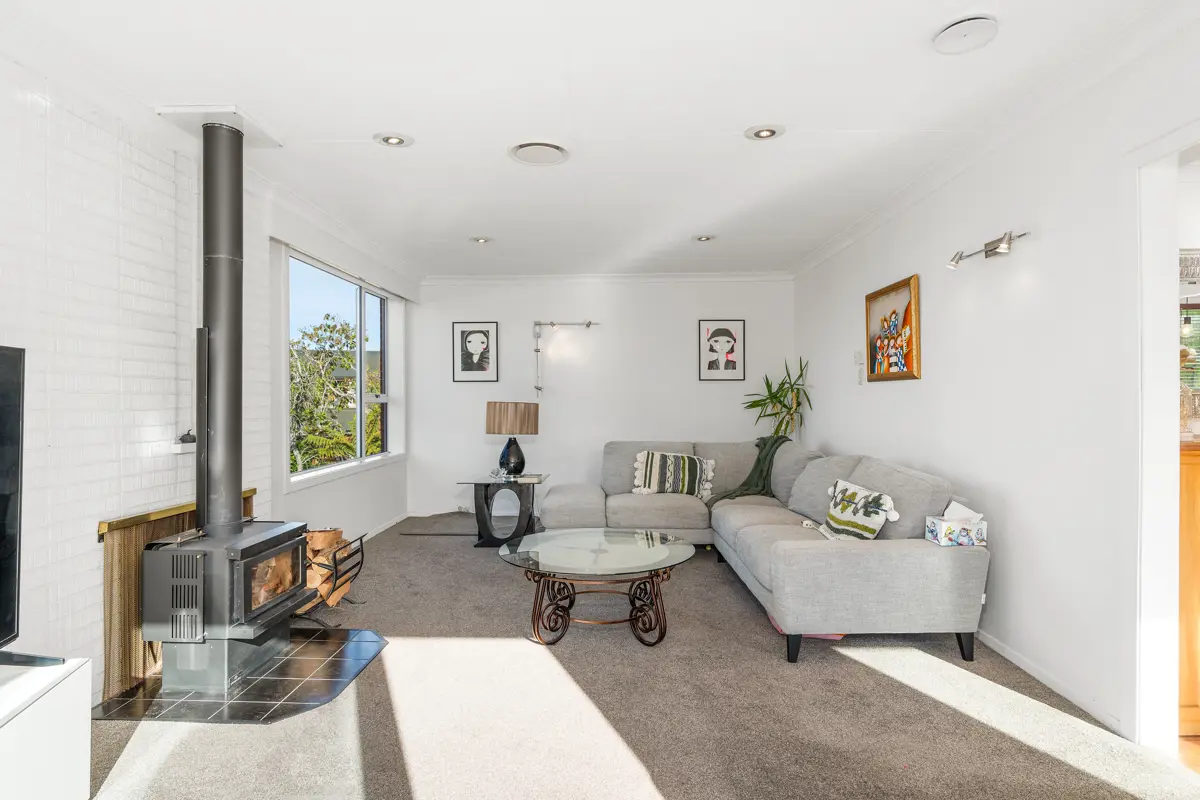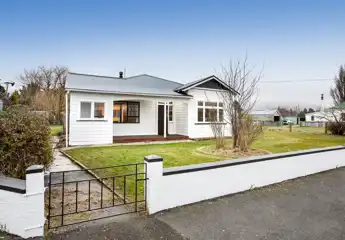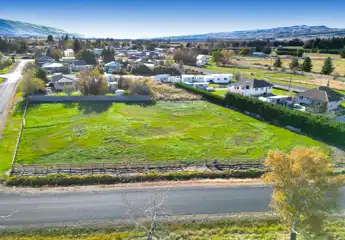36 Kilgour Street, Roslyn, Dunedin City
Buyers $759,000+
4
1
2
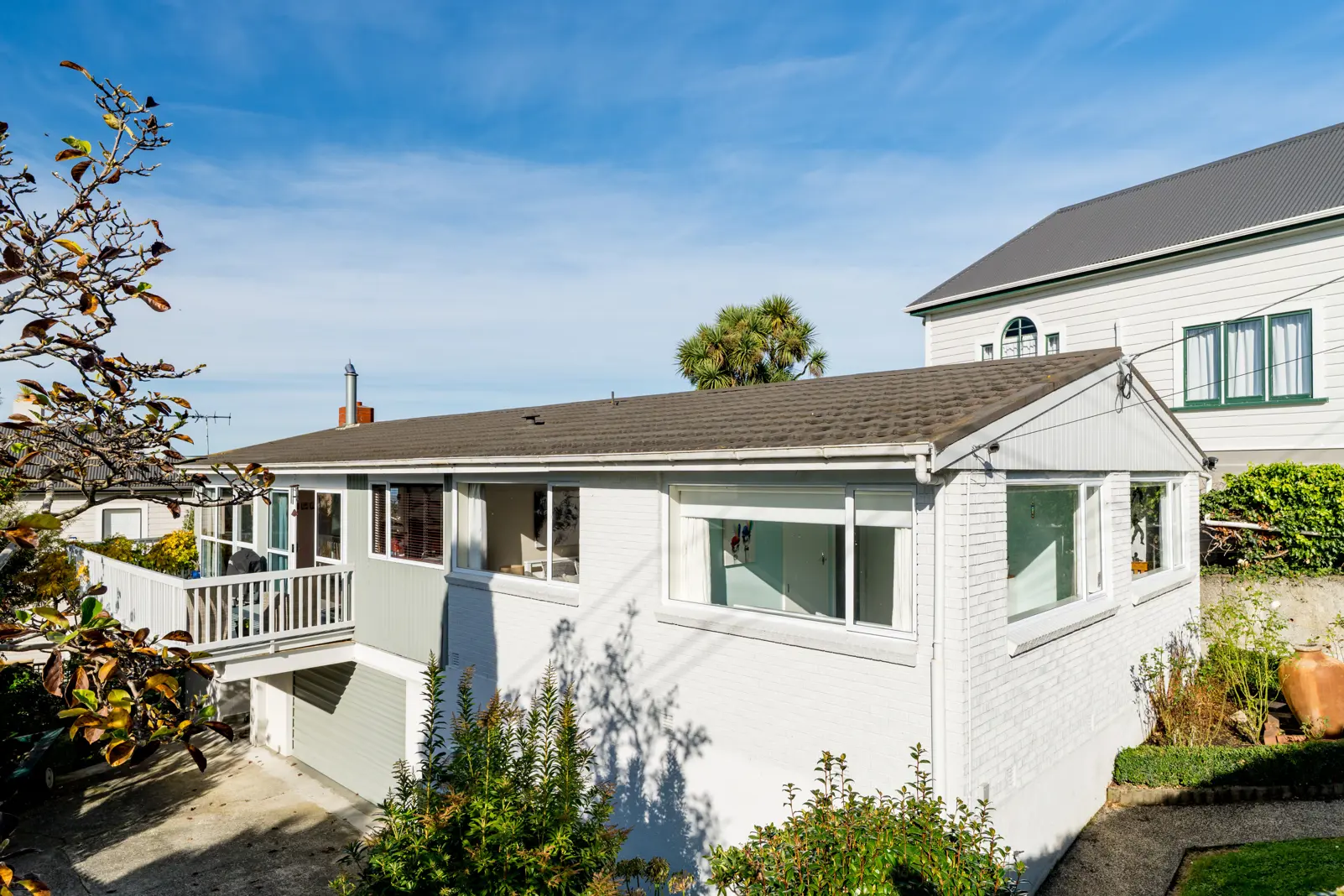
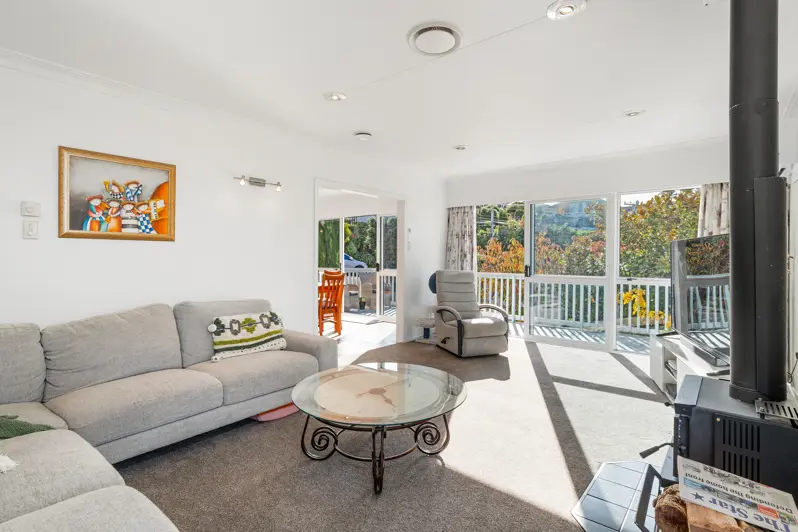
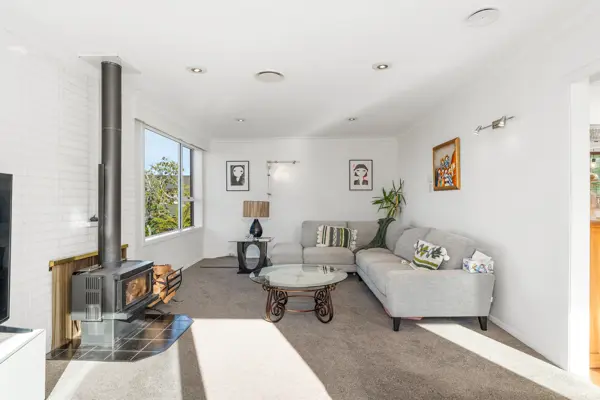
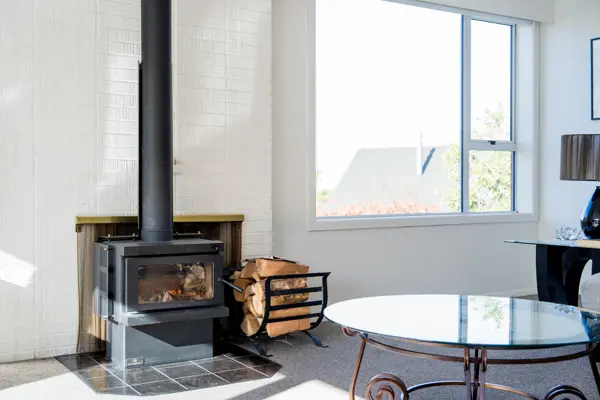
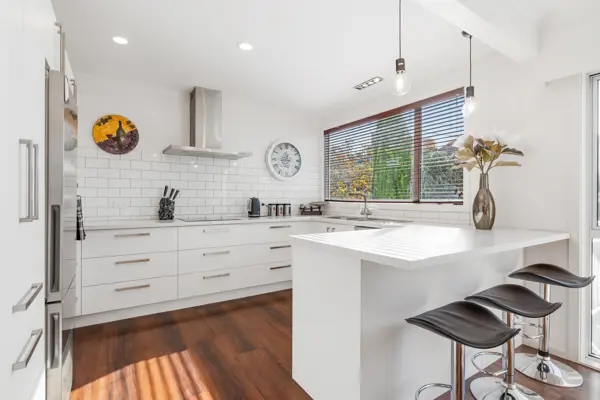
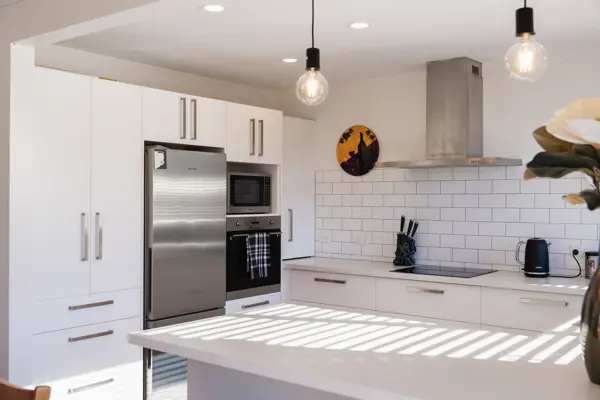
+27
Room to Grow, Views to Love – Roslyn Family Gem
Step into effortless living in this well maintained four-bedroom home, perfectly positioned in sought-after Roslyn. Offering a fantastic mix of modern upgrades, versatile spaces, and stunning views, this home is ready for you to move in and enjoy. Upstairs, you'll find three generously sized bedrooms filled with natural light, while the fourth bedroom downstairs is ideal as a guest room, teenager's retreat, or home office. The layout is designed to suit growing families or those needing flexible living. The modern bathroom is just one year old, featuring both a bath and shower, and is complemented by two separate toilets for added practicality. At the heart of the home is the sleek, modern kitchen, stylishly updated six years ago. It flows seamlessly into the open-plan dining area and out onto a sunny balcony - perfect for entertaining or relaxing with your morning coffee. The living area is warm and inviting, complete with sea views. Additional comforts include a double garage with internal access, a low-maintenance 534m2 (+/-) section, and gas hot water and a heat pump for year-round ease. With a great street appeal, and a location close to cafes, shops, schools, and transport, this property combines convenience with lifestyle. This home offers low-maintenance living with all the modern comforts in a sought-after location. Opportunities like this don't last long.
Chattels
36 Kilgour Street, Roslyn, Dunedin City
Web ID
MGU204631
Floor area
210m2
Land area
534m2
District rates
$4,315.76 pa
Regional rates
$559.38pa
LV
$590,000
RV
$880,000
4
1
2
Buyers $759,000+
View by appointment
Contact


