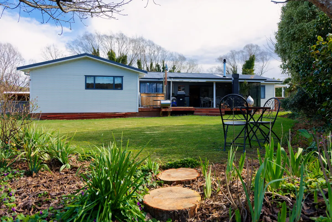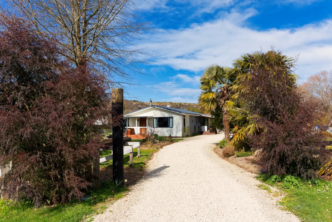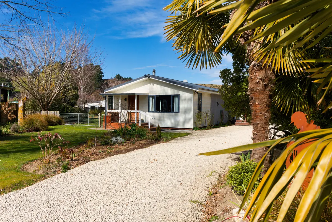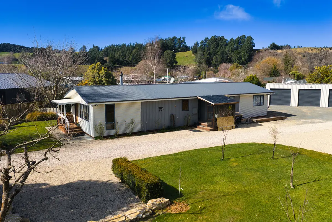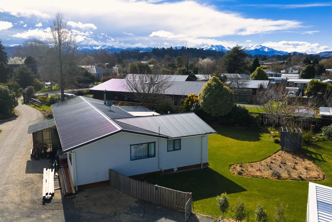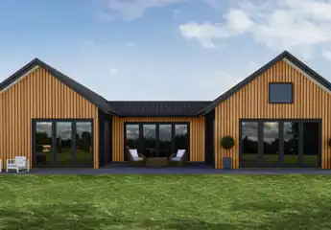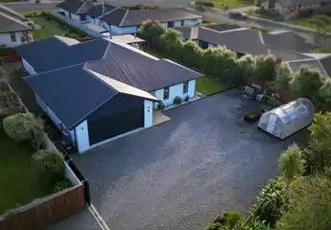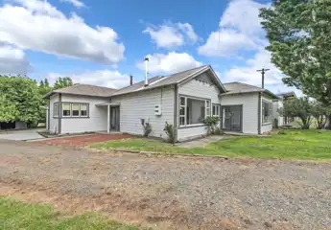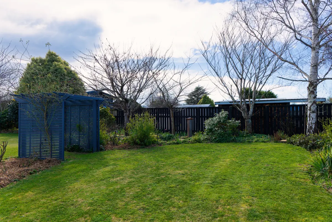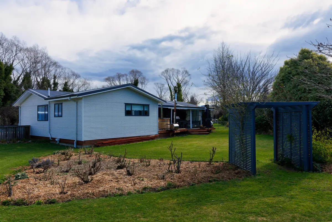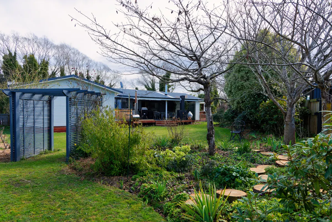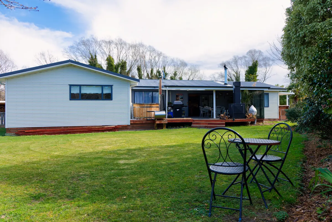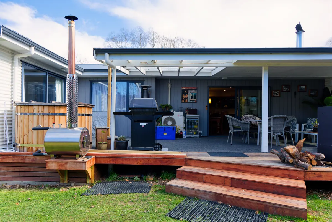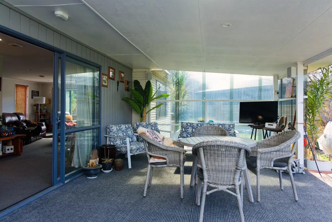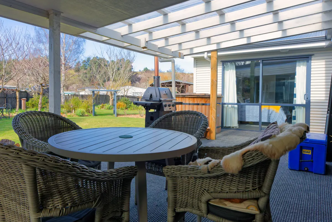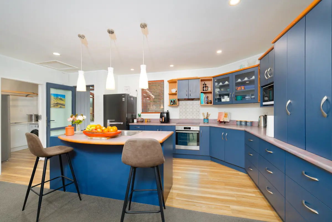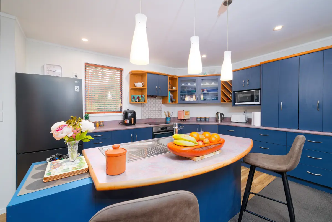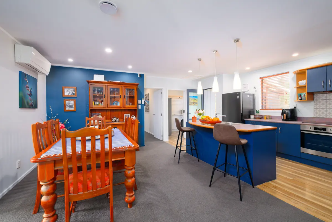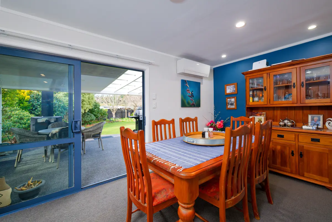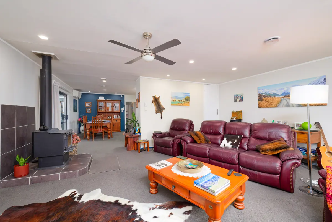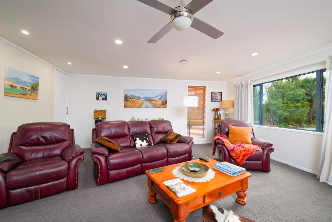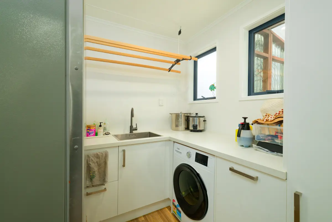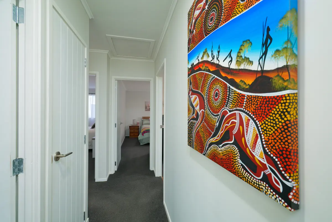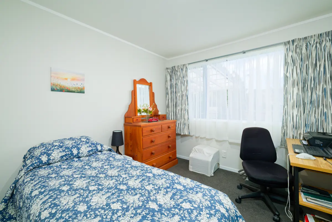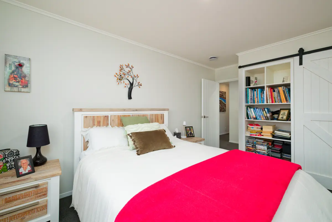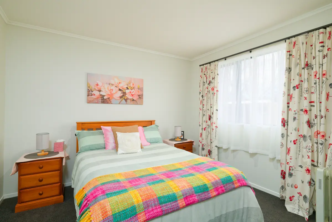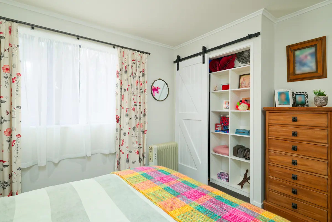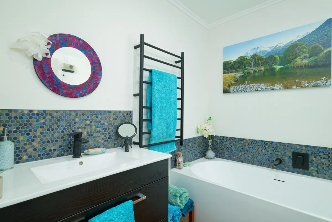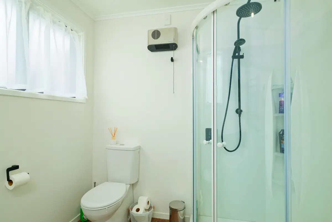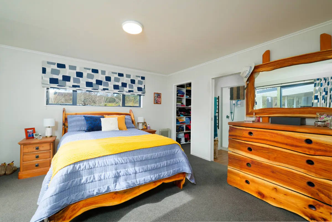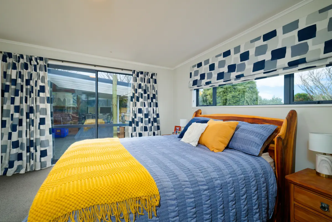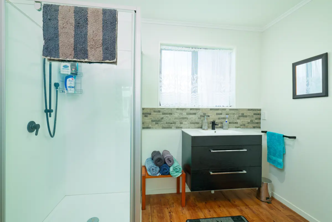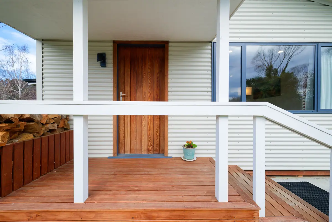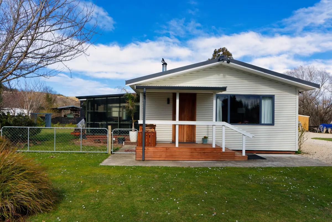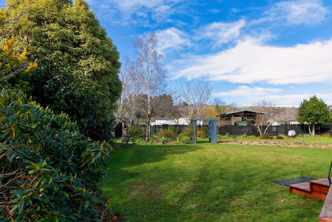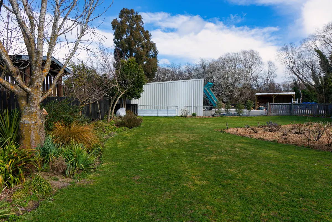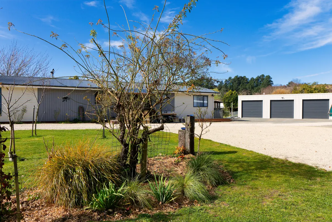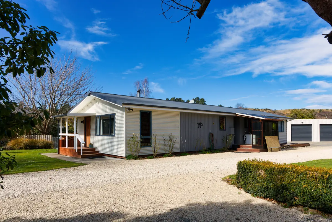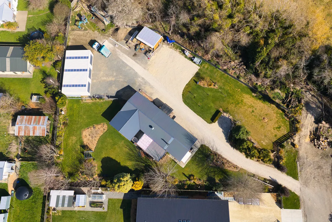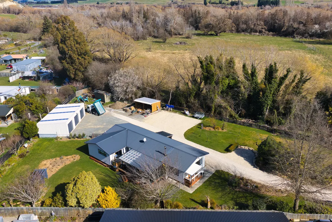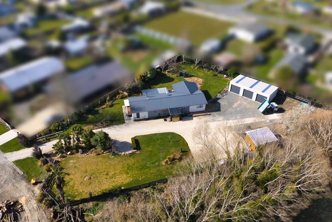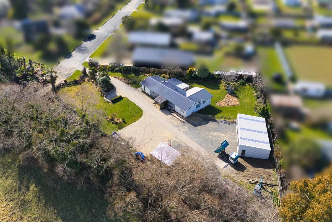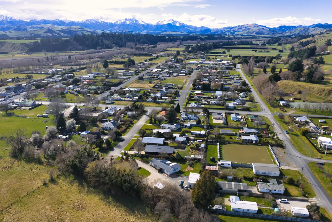12 Achray Street, Waiau, Hurunui
$655,000
4
2
3
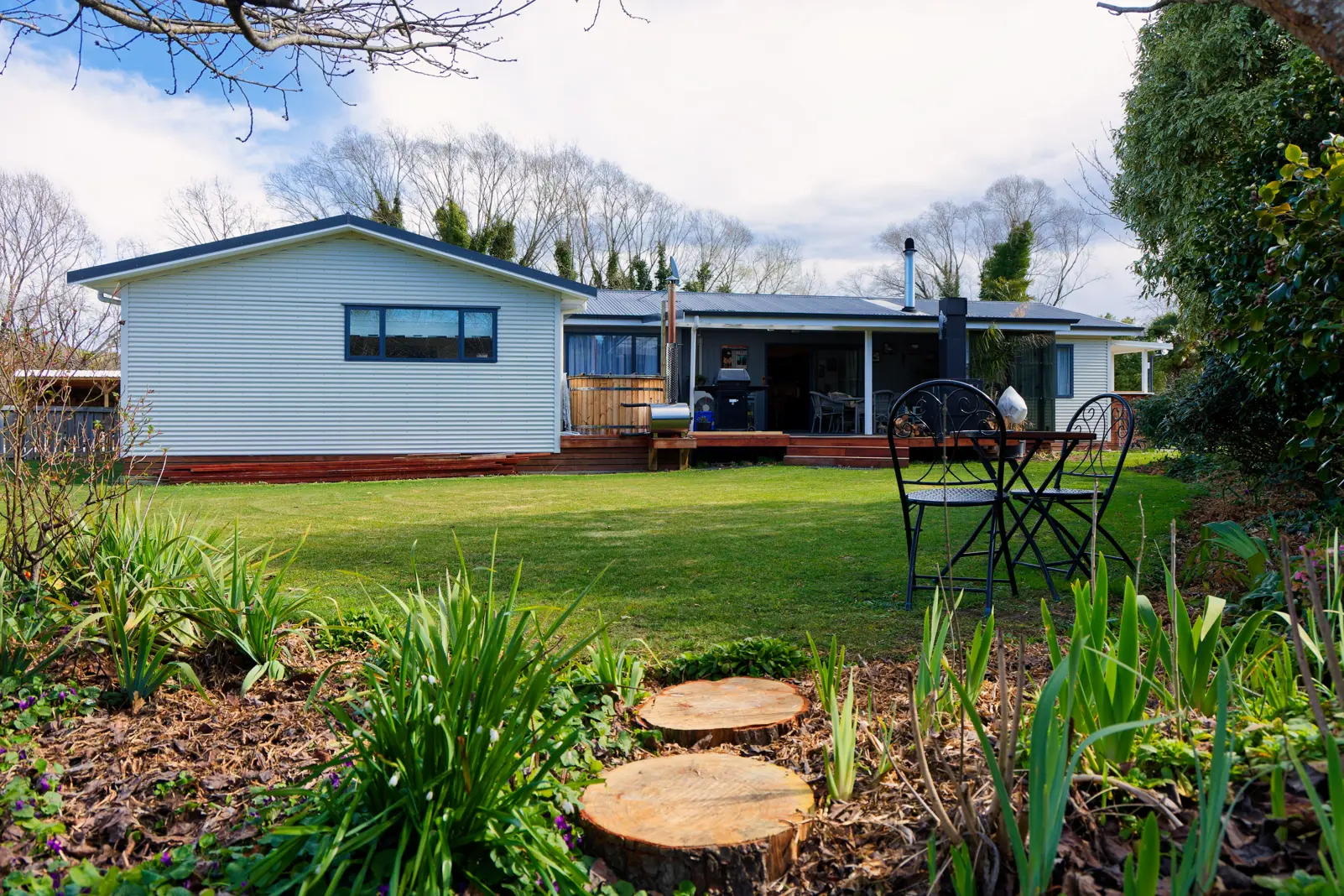
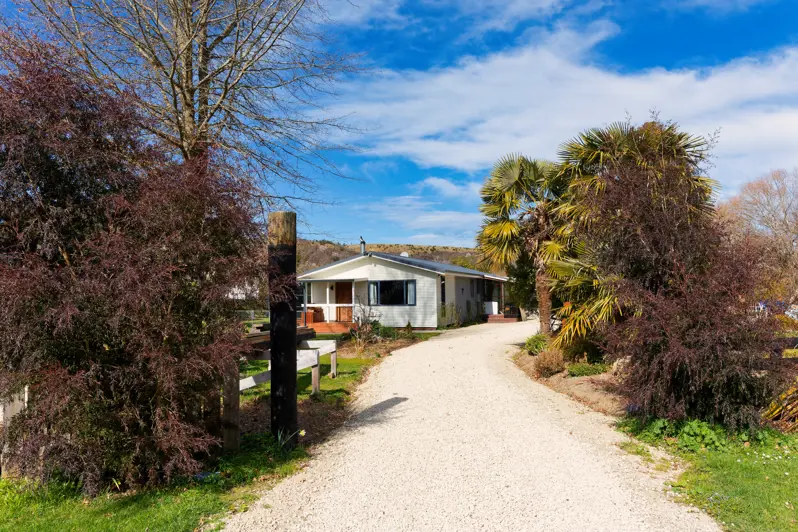
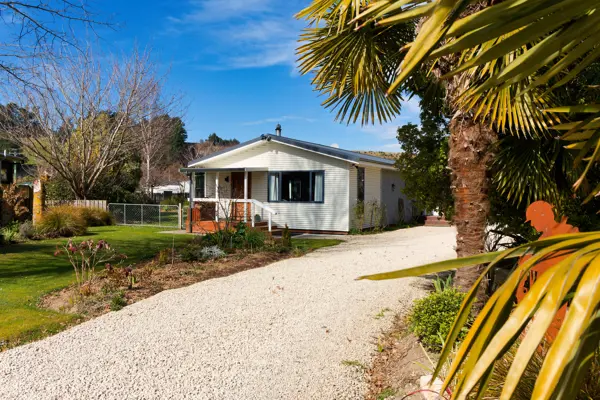
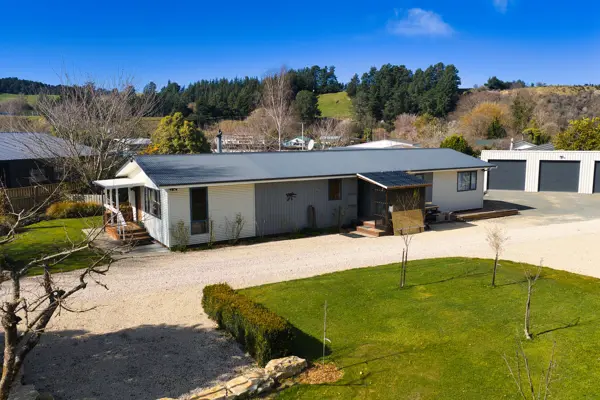
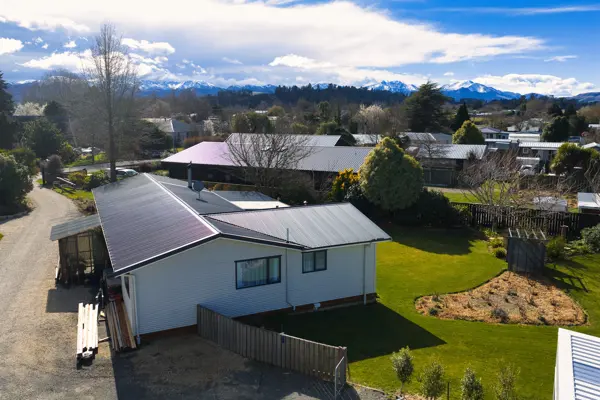
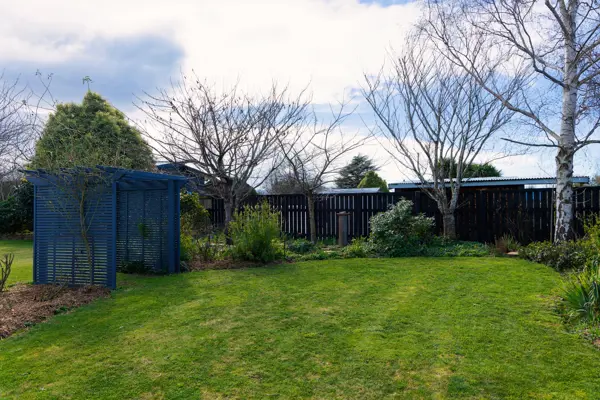
+34
Superb North Canterbury family home
Tucked away at the end of a quiet cul-de-sac, this four bedroom home sits on a generous 1,646m2 section that backs directly onto Achray Reserve. The park-like setting gives you space to breathe and really spread out. There's room for kids to kick a ball around, pets to explore, and plenty of space left over for that vegetable garden you've been planning. This home has it all, covering the usual boxes that a discerning buyer may need to tick off. Double glazing throughout means you'll stay comfortable no matter what the weather throws at you. When winter rolls around, the log burner in the lounge creates that cozy atmosphere we all crave, while the heat pump adds extra capabilities for heating and cooling options. A heat transfer system keeps that warm air circulating through this lovely home. The spacious laundry is one of those practical features that makes daily life so much easier. The covered verandah is genuinely built for living - not just looking at. Rain or shine, you'll find yourself spending time out there, whether it's morning coffee, weekend barbecues, or evening drinks with friends. The master bedroom opens straight onto the expansive deck, so you can step outside first thing in the morning or last thing at night. There's easily enough room to add that spa you've been thinking about, turning your deck into a proper retreat. The garden tells the story of someone who really knows what they're doing and takes pride in their work. Every bed has been planned and planted with care, every corner maintained to perfection. It's the kind of garden that neighbours notice and visitors remember. The brand new three-bay shed is a game changer - finally enough storage for all your tools, toys, and projects, plus workshop space for those weekend jobs. This setup works for just about anyone. Families will love the space for kids to be kids, the quiet street for peace of mind, and the four bedrooms for everyone to have their own space. Retirees will appreciate the manageable size inside with all that outdoor space to enjoy, plus the quality heating and insulation that keeps power bills reasonable. Investors will recognize the solid bones, quality improvements, and the kind of location that holds its value. The asking price represents incredible buying in today's market - properties like this with this much space and quality don't come up often. Come and see what we're talking about. Give us a call to book a viewing and experience the quiet life for yourself.
Chattels
12 Achray Street, Waiau, Hurunui
Web ID
KKU208069
Floor area
156m2
Land area
1,646m2
District rates
$3,504.30 p.a.
LV
$130,000
RV
$430,000
4
2
3
$655,000
View by appointment
Contact


