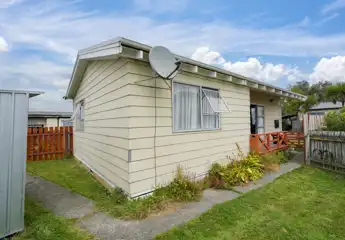115 Dunbeath Crescent, Kew, Invercargill City
$339,000
3
1
2
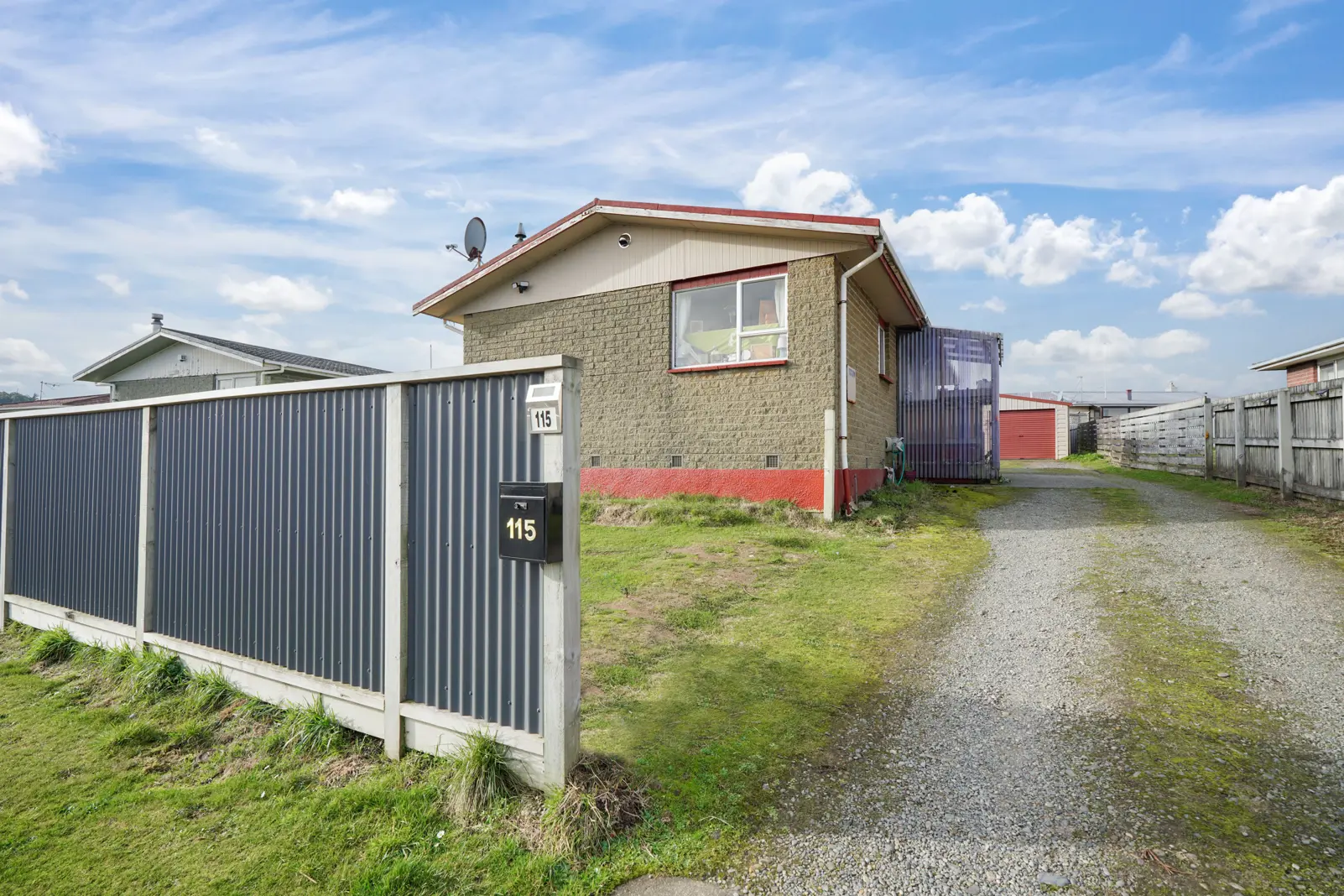
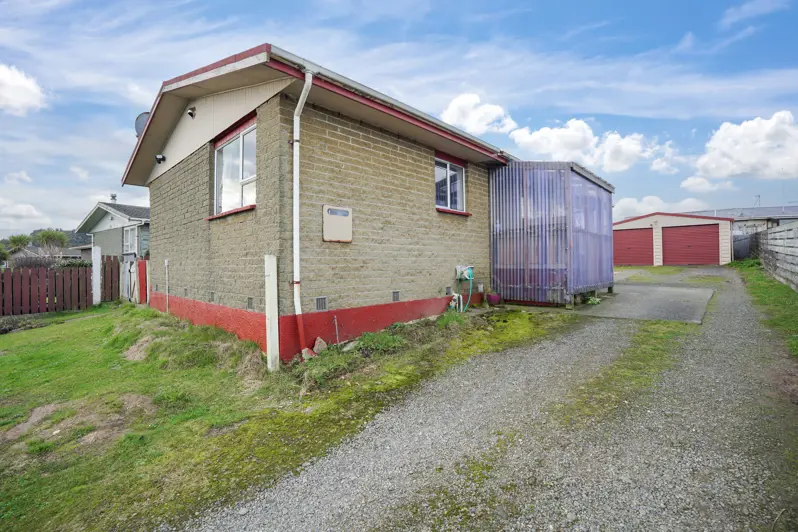
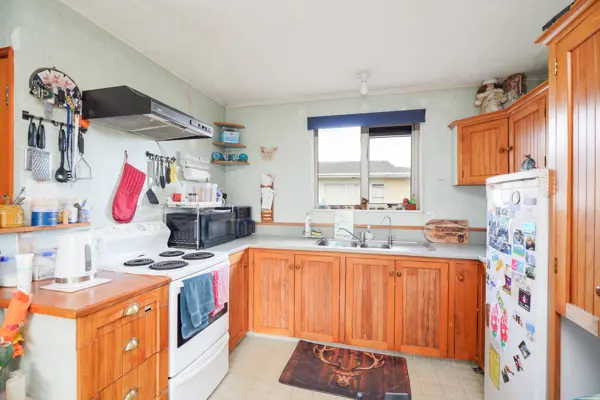
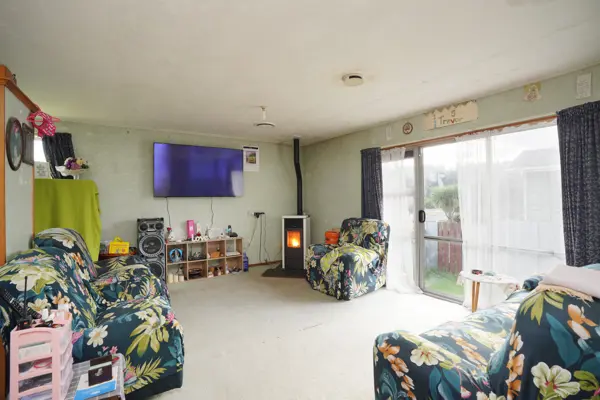
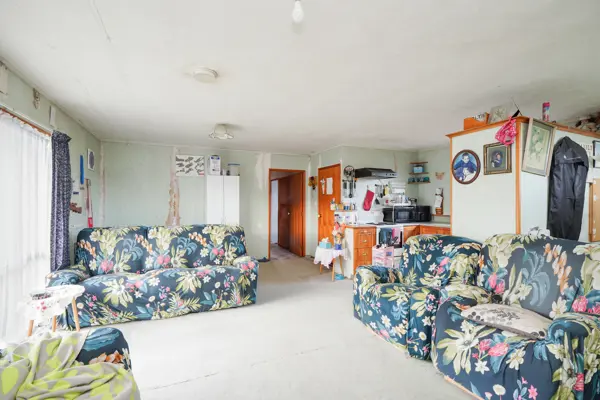
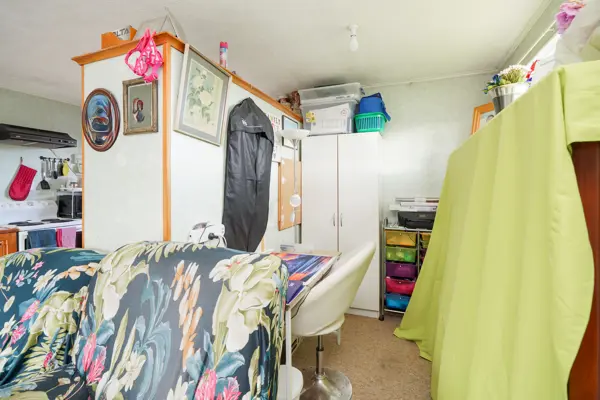
+7
Comfortable on Dunbeath!
Looking for a solid start with scope to make it your own? This classic Tiwai-style home presents the perfect canvas for your new chapter. Inside, you'll find the kind of layout that simply works. The North facing living is warmed by a modern pallet fire, plus an HRV and great insulation keeps things fresh year-round. The wet floor shower adds easy practicality, especially for those thinking ahead, and the double garage means there's room for the cars, toys or both. Whether you're hunting for your first home, investment or simply searching for a practical, comfortable home close to Southland Hospital then 115 Dunbeath Crescent is a must see! Disclosure: Land measurements are approximate, and boundary lines indicative only. All efforts have been made to source accurate information from reputable sources (i.e., Regional/City councils, Property-Guru, Core Logic etc). We cannot, however, verify its accuracy and suggest this should not replace independent clarification through standard due diligence.
Chattels
115 Dunbeath Crescent, Kew, Invercargill City
Web ID
ILU208283
Land area
578m2
District rates
$2,756.12pa
Regional rates
$339.67pa
LV
$95,000
RV
$305,000
3
1
2
$339,000
Upcoming open home(s)
Contact








