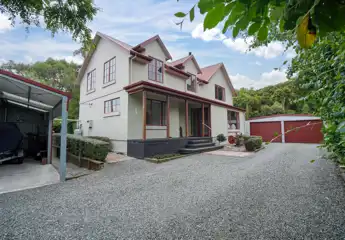30A France Road, Otatara, Invercargill City
By Negotiation
5
3
2






+42
Luxury living
Discover a lifestyle of luxury at this exquisite home that epitomizes stylish and sophisticated living. The heart of the home is a spacious open-plan area encompassing the kitchen complete with a large butler's pantry and inviting living and dining space. The kitchen has top-of-the-line Miele ovens: one conventional oven, one combi steam oven, one warming drawer, and an induction cooktop. Large windows flood the living areas with natural light, while seamless indoor-outdoor flow leads to expansive decking, including a BBQ and pizza oven, perfect for entertaining while taking in the stunning river views. The second and third living spaces are the ideal spot for relaxation or for children to have their own space. The purpose-built bar nook includes a wine conditioner and a separate beer fridge, an entertainer's dream. This home boasts five generous bedrooms, three bathrooms (two are ensuites), plus a separate toilet. Our vendors use the fifth bedroom as an office space. For those who work from home or need a quiet space to study, this is ideal. This home boasts a gym area, offering versatility for a range of activities or hobbies. Convenience is key with storage options throughout, a separate laundry, and double garaging offering internal access. The large open bay shed has its own access and ample parking. Nestled on picturesque land with immaculate gardens and grounds, the impeccable views of the river are what make this home truly amazing! This property exudes the wow factor, with impeccable design and attention to detail evident at every turn. Don't miss your chance to experience luxury living at its finest. Make sure it's your priority to view this stunning home. This property is subject to title being issued. Disclosure: Land measurements are approximate, and boundary lines indicative only. All efforts have been made to source accurate information from reputable sources (i.e., Regional/City councils, Property-Guru, Core Logic etc). We cannot, however, verify its accuracy and suggest this should not replace independent clarification through standard due diligence.
Chattels
30A France Road, Otatara, Invercargill City
Web ID
ILU174827
Land area
8,606m2
5
3
2
By Negotiation
Upcoming open home(s)
Contact



















































