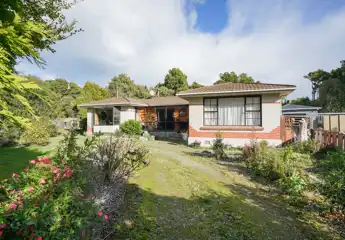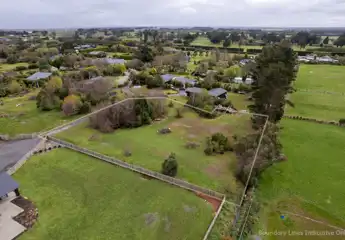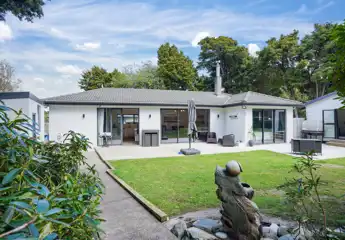173 Marama Avenue North, Otatara, Invercargill City
$539,000
3
1
2
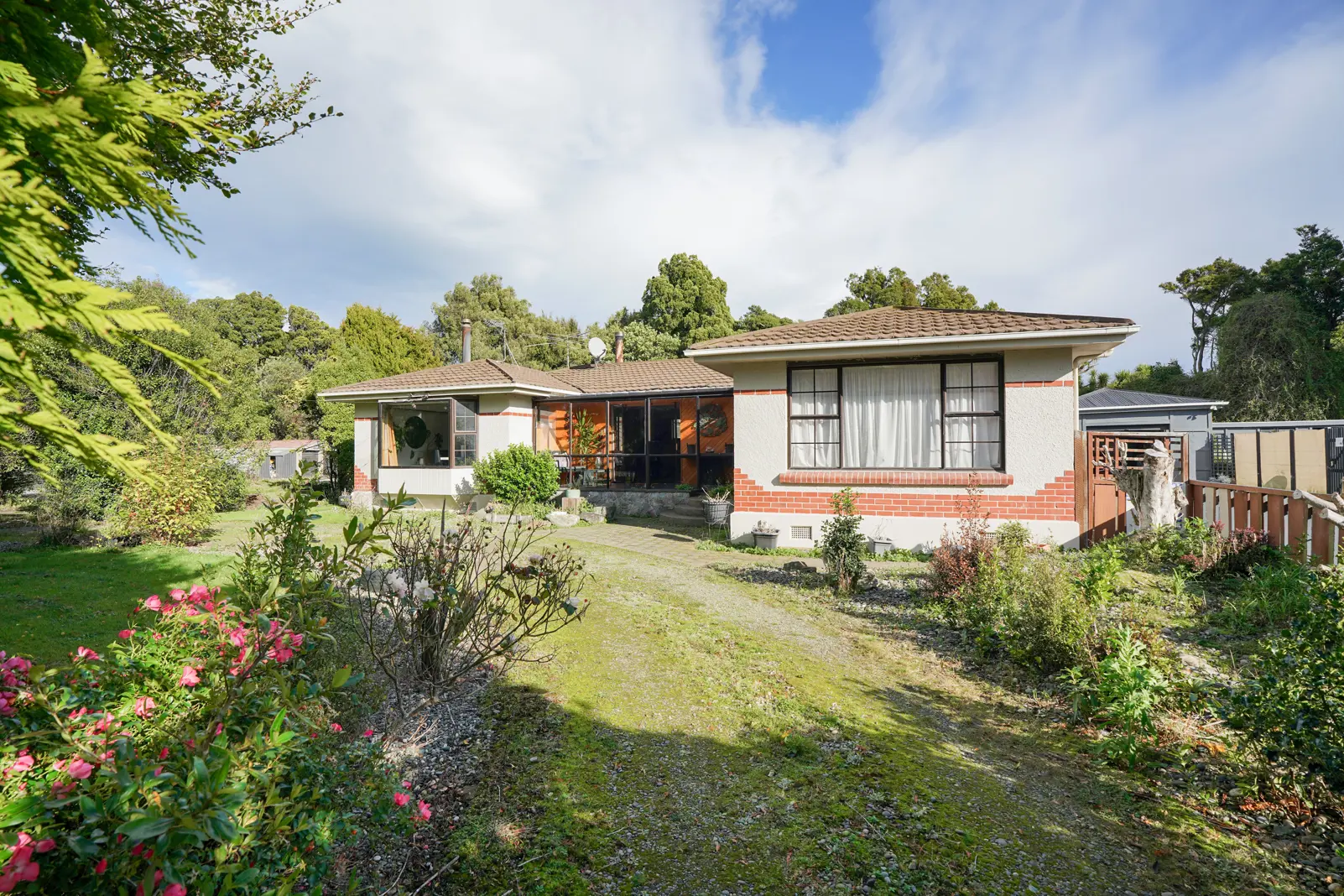
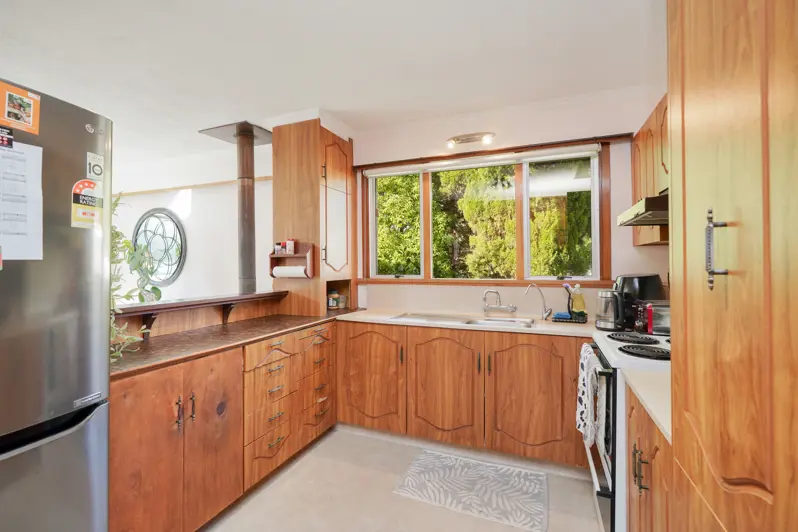
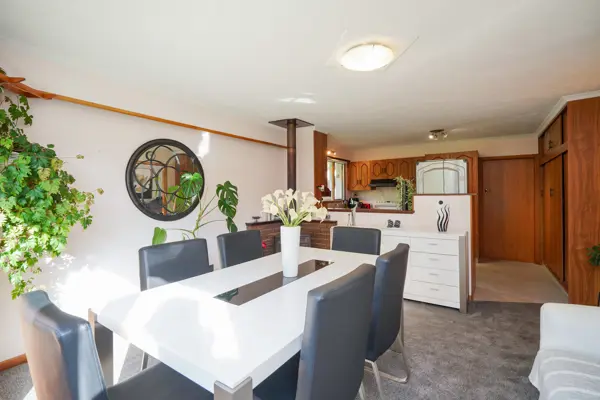
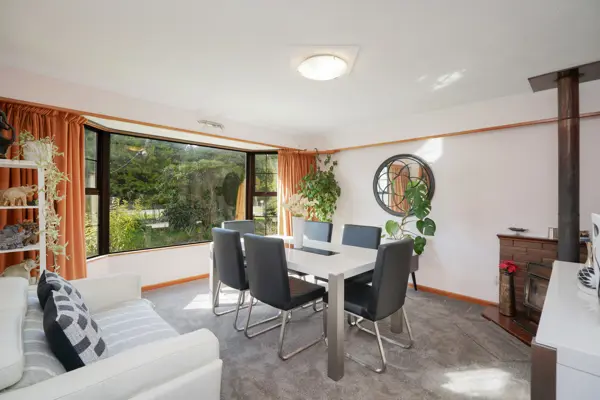
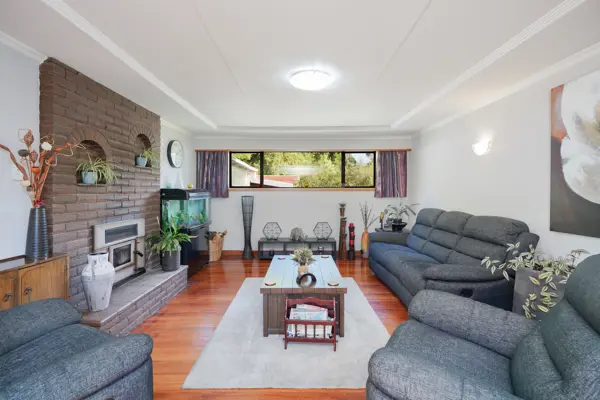
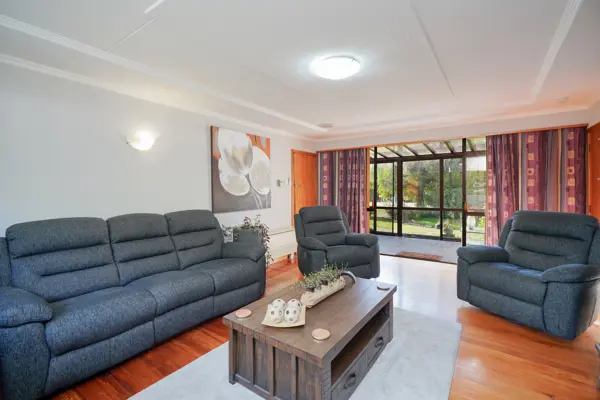
+17
Otatara opportunity!
Enjoy the best of the Otatara lifestyle in this three-bedroom home, that is close to the local school, golf course and the well known cafe, Ziffs. The property features a combined kitchen and dining with it's own stand alone fire. It has a separate lounge with access to a glassed sitting room. This home is functional, and family-friendly having it's own laundry and double garage with a workbench plus a bonus room - perfect for a hobby space. Outside offers vege boxes for the green thumb and a raised corner deck to relax on. Don't miss this Otatara opportunity - contact us today for a viewing! Disclosure: Land measurements are approximate, and boundary lines indicative only. All efforts have been made to source accurate information from reputable sources (i.e., Regional/City councils, Property-Guru, Core Logic etc). We cannot, however, verify its accuracy and suggest this should not replace independent clarification through standard due diligence.
Chattels
173 Marama Avenue North, Otatara, Invercargill City
Web ID
ILL205026
Land area
915m2
District rates
$2,760.31pa
Regional rates
$425.10pa
LV
$175,000
RV
$570,000
3
1
2
$539,000
View by appointment
Contact






