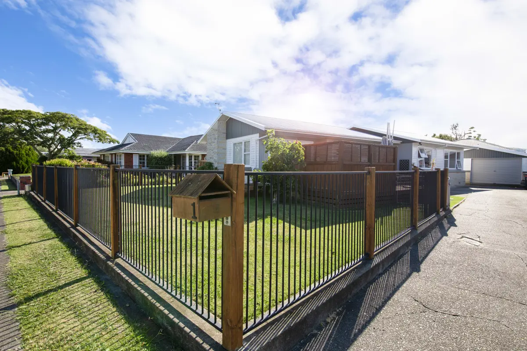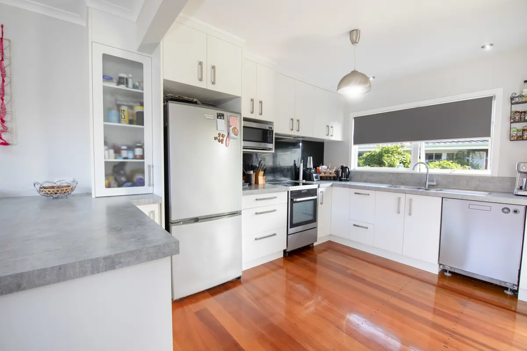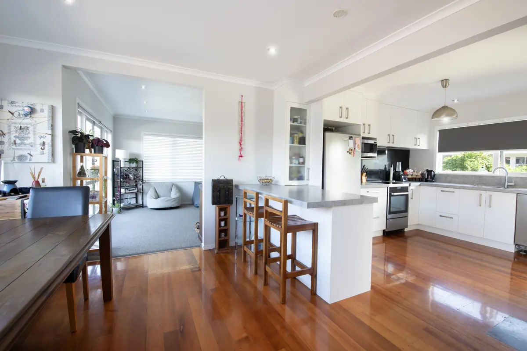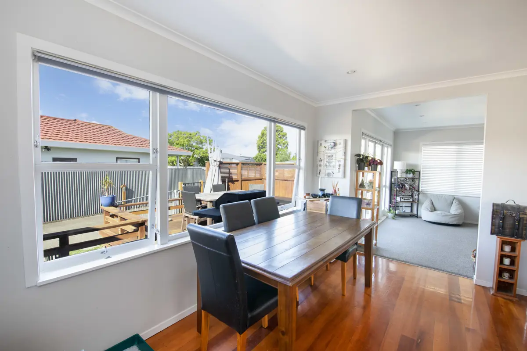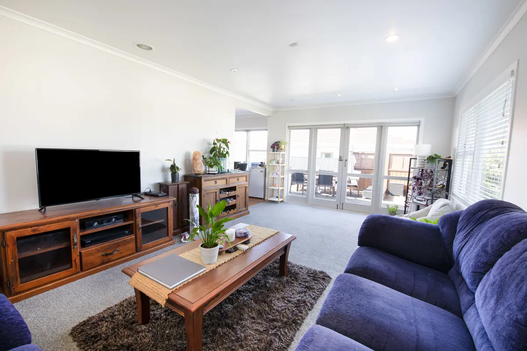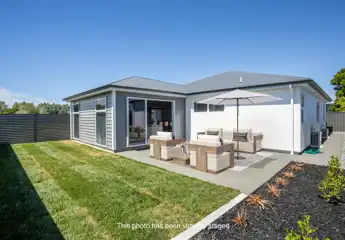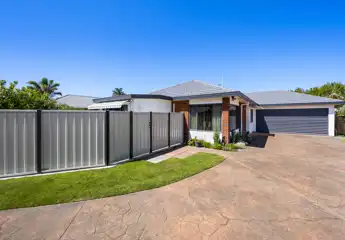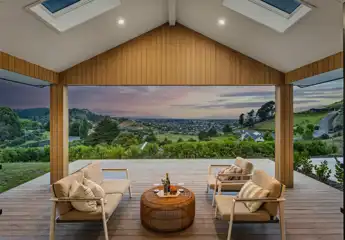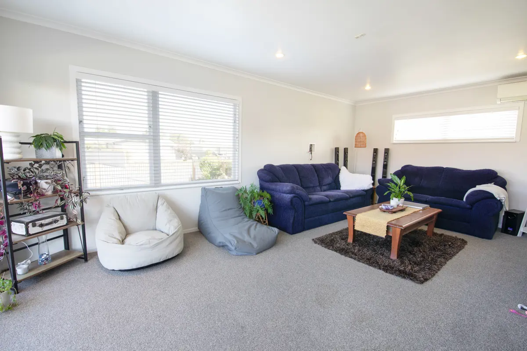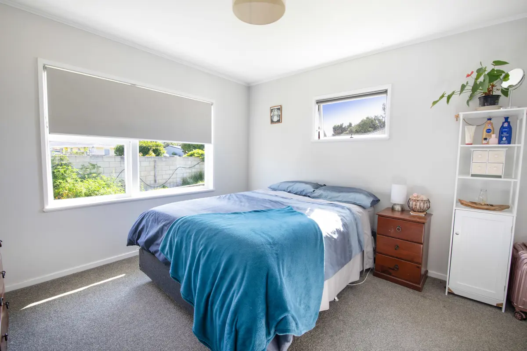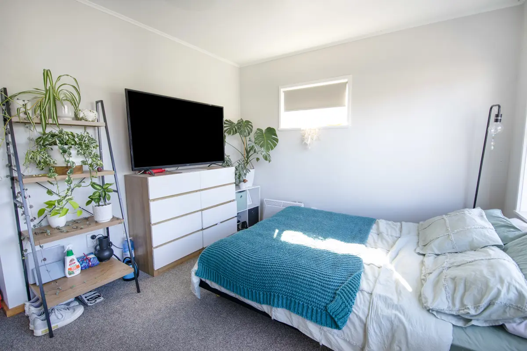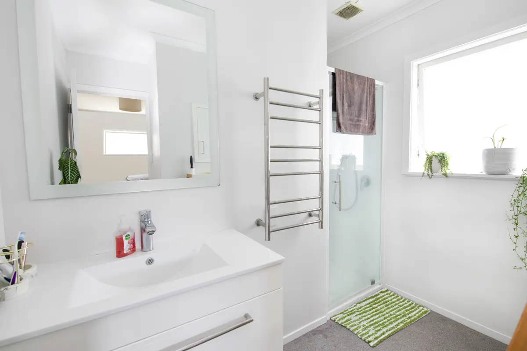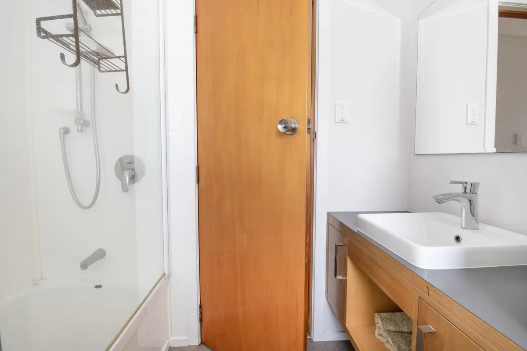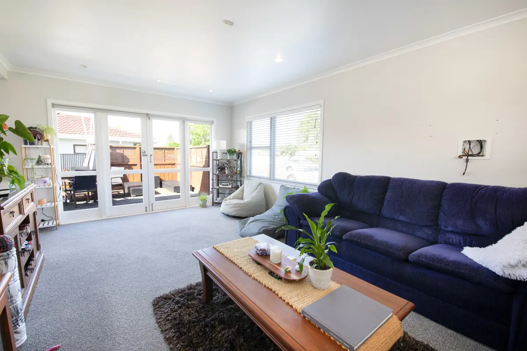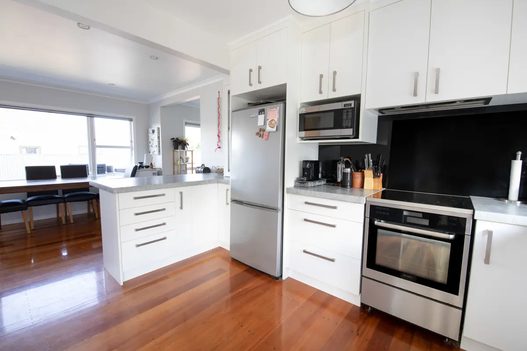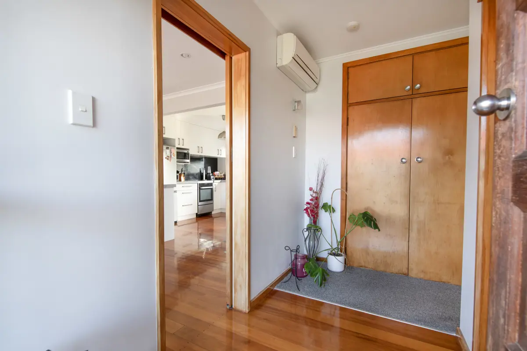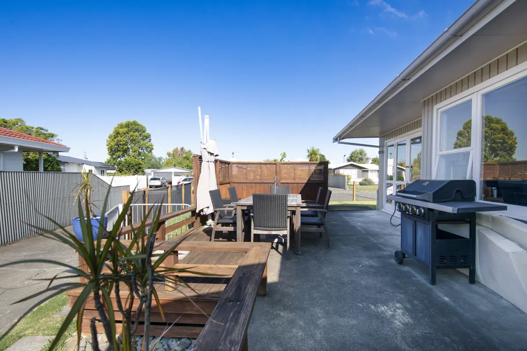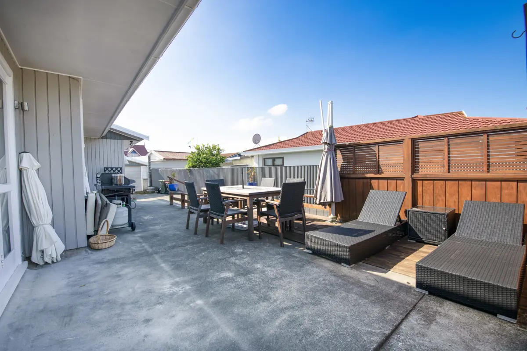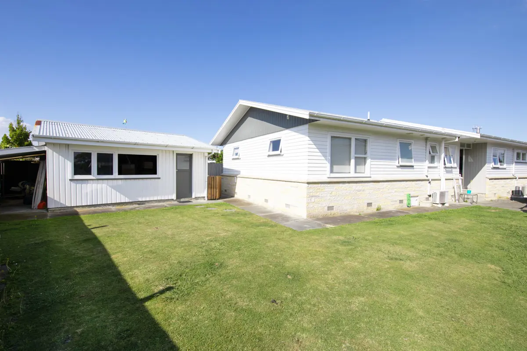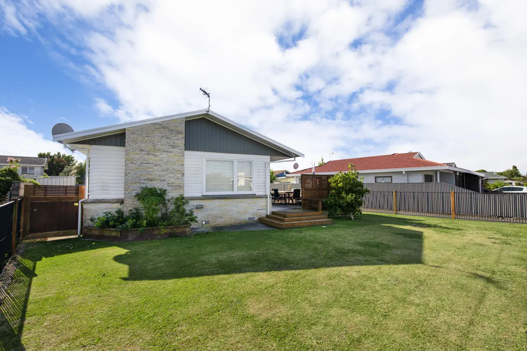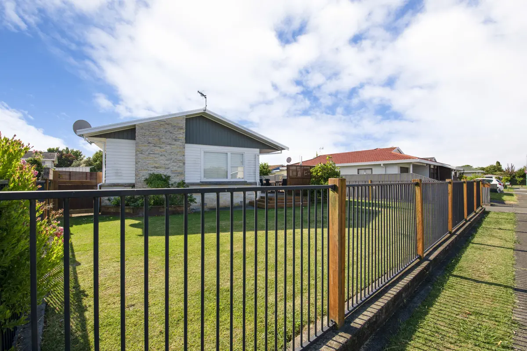1 Holyrood Street, Taradale, Napier
Buyers $780,000+
3
2
1
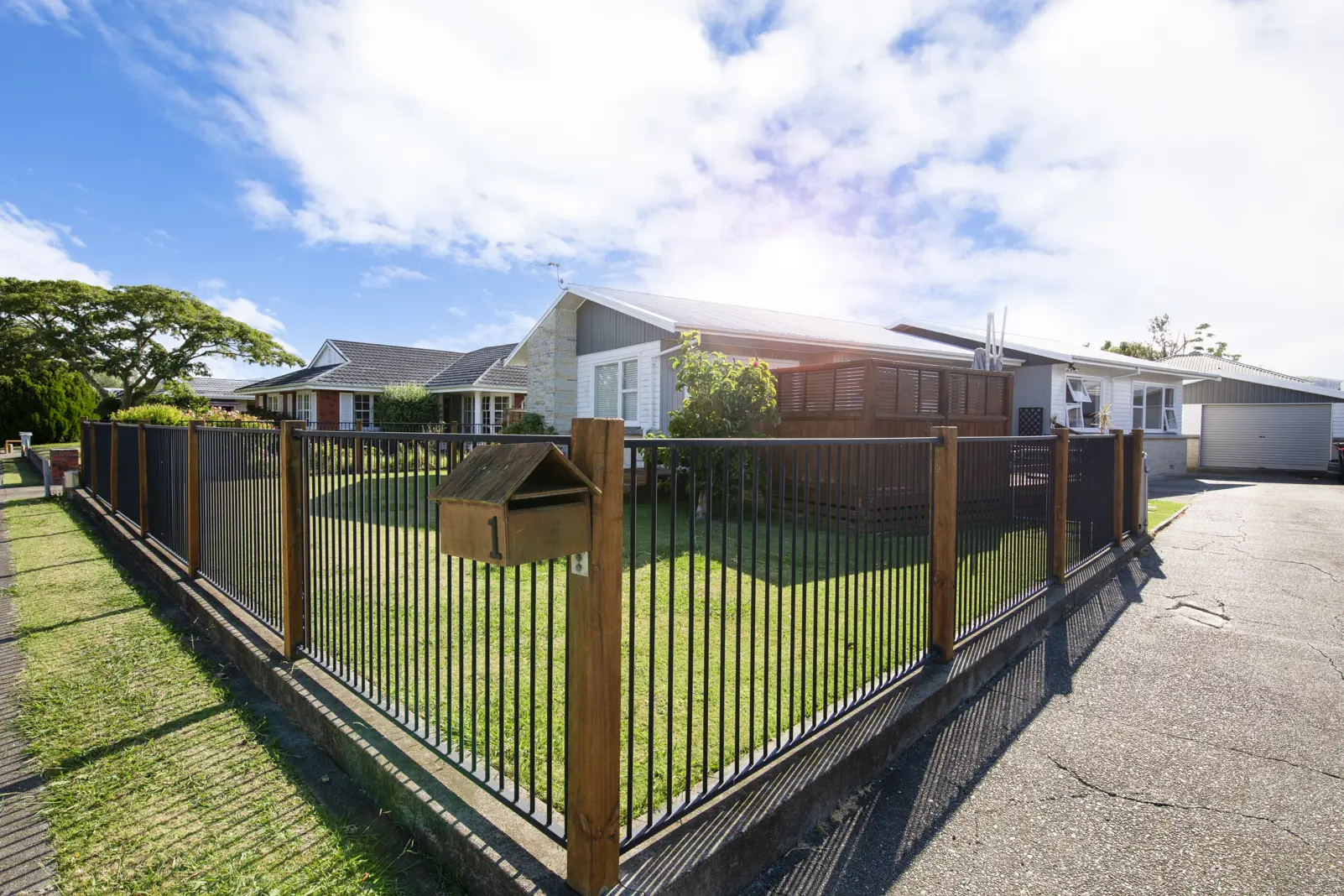
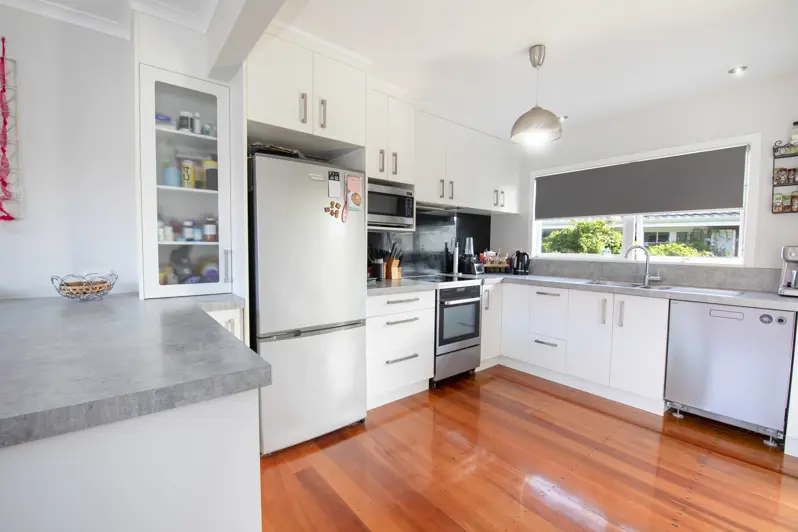
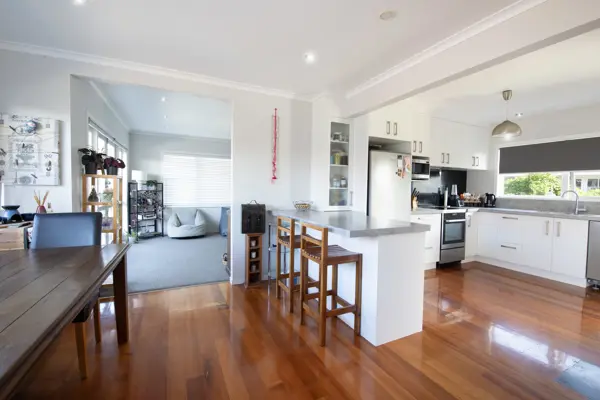
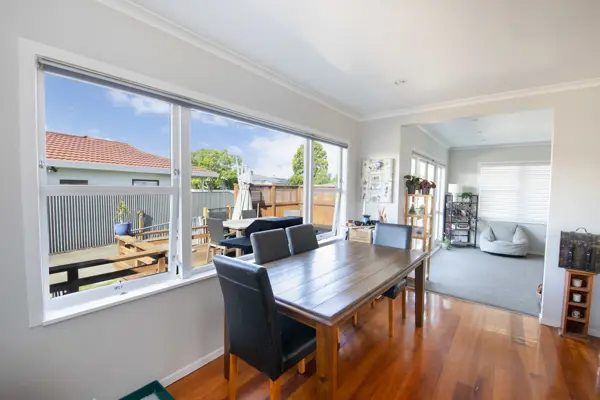
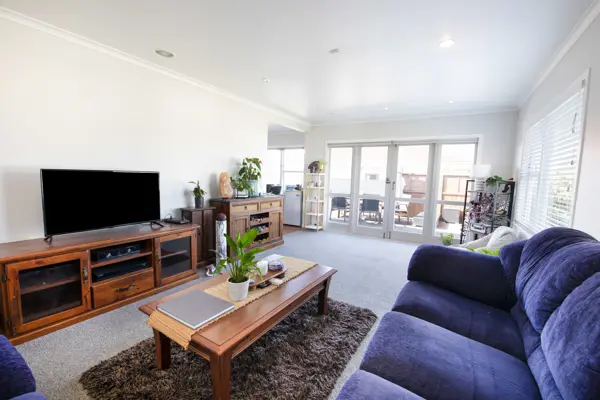
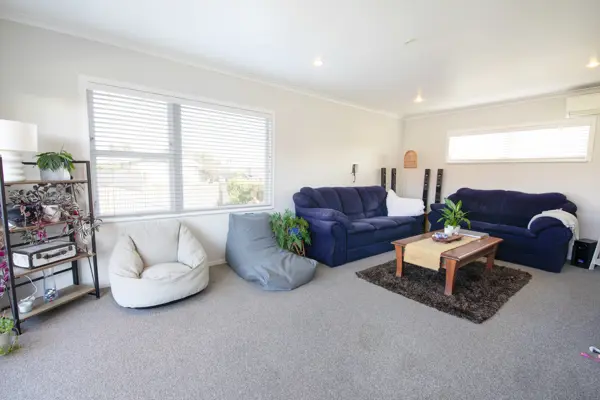
+12
Problem solved, location supreme
Just a few short years ago the decision was made to embark on a stylish renovation, changing outdated characteristics with a contemporary feel throughout. Built in the 1970's, this home is an absolute delight. Polished hard wood floors provide practicality and a warm glow - as you enter, they'll lead through an open plan kitchen and dining area, connecting a family sized lounge. Period correct French doors open to an expansive deck area, what a spot to contemplate life with friends and family, cool drinks through the last of the warmer months. The main bedroom has an ensuite, the other two bedrooms are generously proportioned, room for the entire team. Insulation in the ceiling and under the floor, along with a couple of heat pumps will provide well for all seasons. Outside, the section is well fenced, the landscaped areas are attractive and there is single garage/workshop with excellent on-site parking for multiple vehicles. The icing on top, the location! Popular Taradale, close to schools, shops, and amenities. Make an appointment to view today!
Chattels
1 Holyrood Street, Taradale, Napier
Web ID
GMU175472
Floor area
120m2
Land area
617m2
District rates
$3221.94pa
Regional rates
$548.61pa
LV
$420,000
RV
$840,000
3
2
1
Buyers $780,000+
View by appointment
Contact

