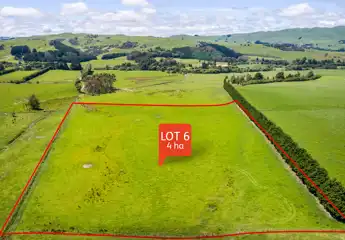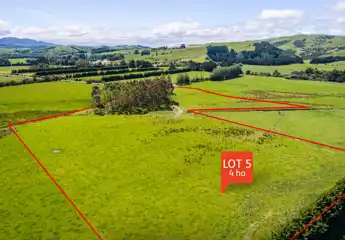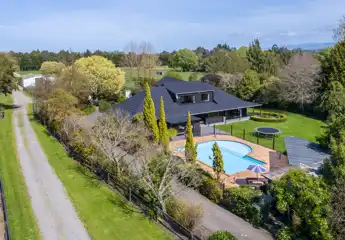25 French Street, Masterton
Deadline Sale 05 June 2024
4
2
2






+20
Bienvenue a la maison in French Street
This charming 3-bedroom home located in Lansdowne boasts nearly a quarter acre of landscaped gardens, offering a serene retreat for first-time homebuyers or savvy investors. Greeted by a spacious covered veranda, this sunlit abode sets the stage for year-round relaxation, rain or shine. Step inside to discover a warm and inviting living space, where a sliding door invites refreshing summer breezes. Illuminated by a solar light, the central hallway exudes a bright and airy ambience. Three generously-sized bedrooms offer comfort and style, adorned with plush carpeting. Designed for practicality, high-traffic areas feature quality vinyl plank flooring, ideal for families seeking easy maintenance. Equipped with a central heat pump, this home ensures comfort in every season. The modernised bathroom features a convenient shower over the bath, catering perfectly to family needs. A beautifully renovated kitchen boasts ample storage, a sleek timber-look benchtop, and contemporary black-splash accents. A spacious pantry ensures organisational ease, while the kitchen seamlessly transitions to a back deck, ideal for morning coffees. A notable highlight is the expansive double garage, complemented by a self-contained studio featuring its own living area, bedroom, and bathroom ideal for teenagers or guests. At the rear of the property, a quite low maintenance space presents the perfect opportunity for a dog run or future spa pool. This home is zoned for some of the area's top schools and is just minutes from central Masterton. For more information, contact our team today or join us at the next open home.
Chattels
25 French Street, Masterton
Web ID
FEL179991
Floor area
110m2
Land area
966m2
District rates
$3306.50pa
LV
$235,000
RV
$520,000
4
2
2
Deadline Sale (unless sold prior)
Wednesday, 05 June 2024, 2.00pm
Upcoming open home(s)
Contact































