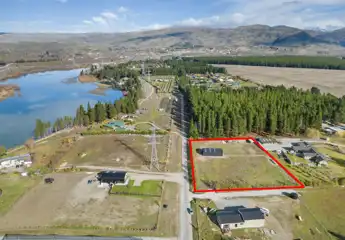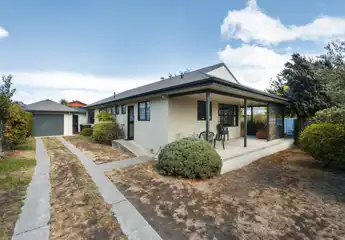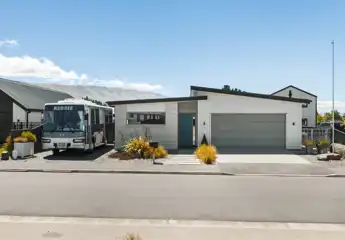113 Molyneux Avenue, Cromwell, Central Otago
price TBC
2
2
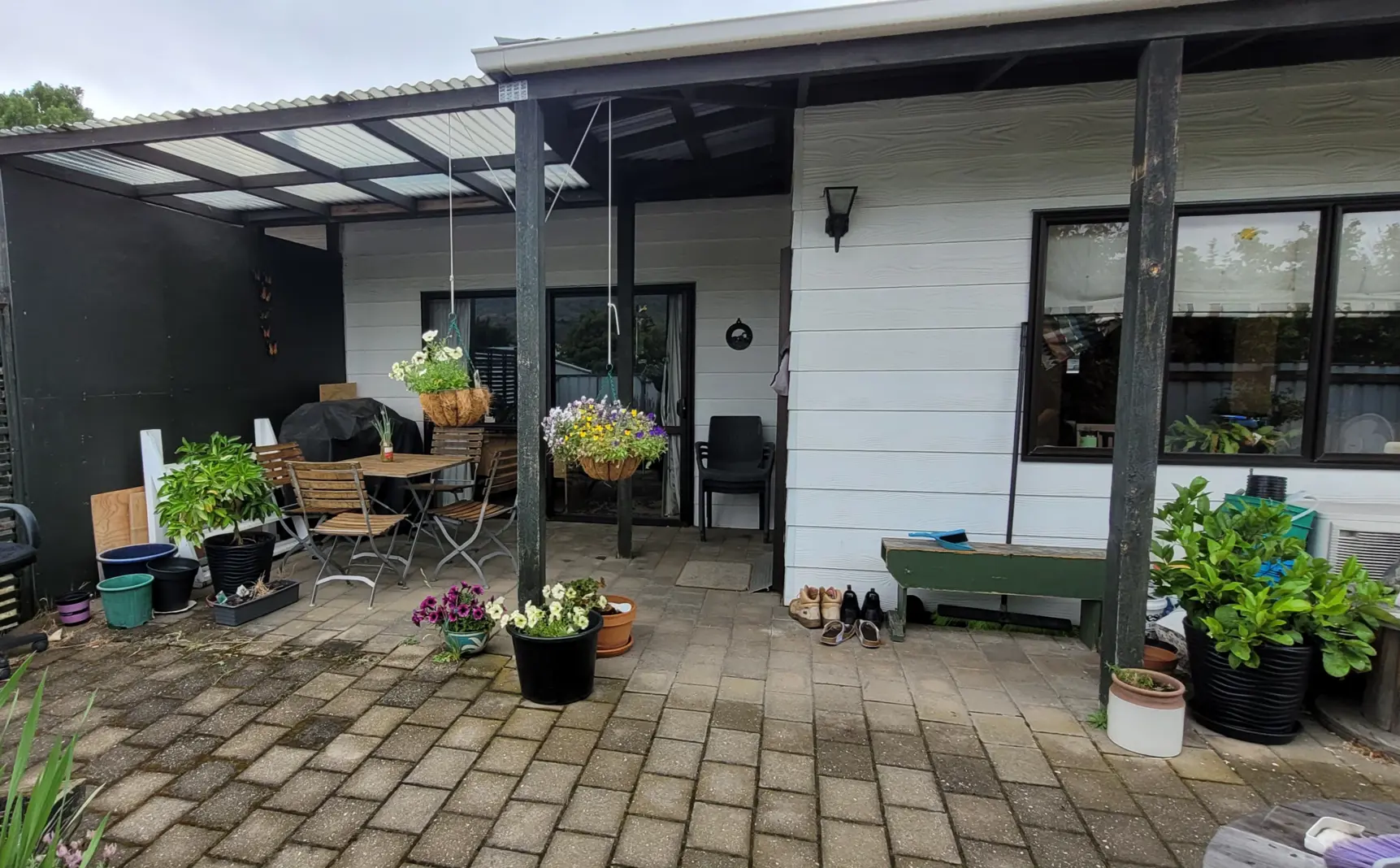
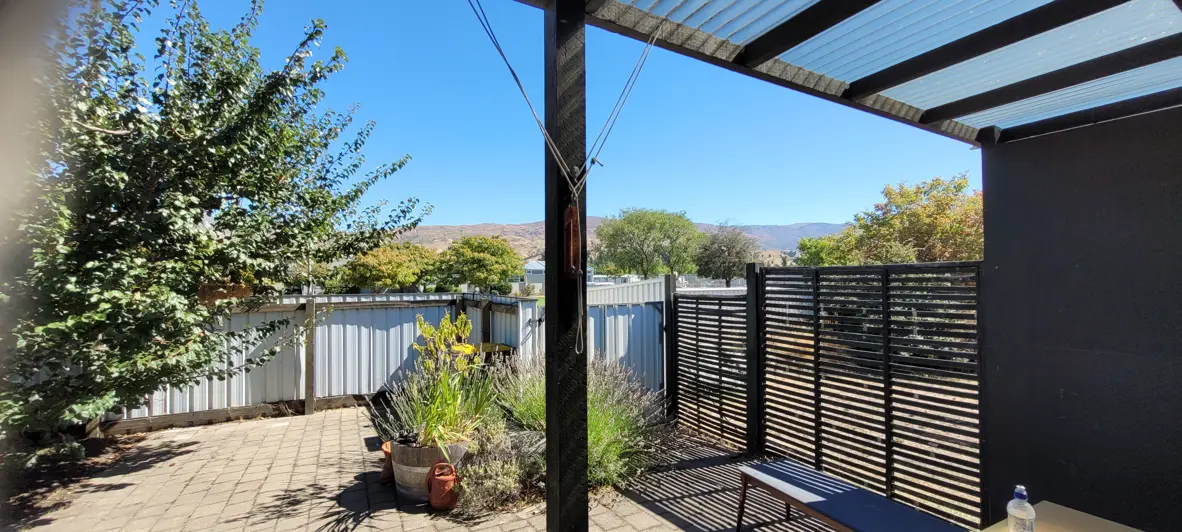
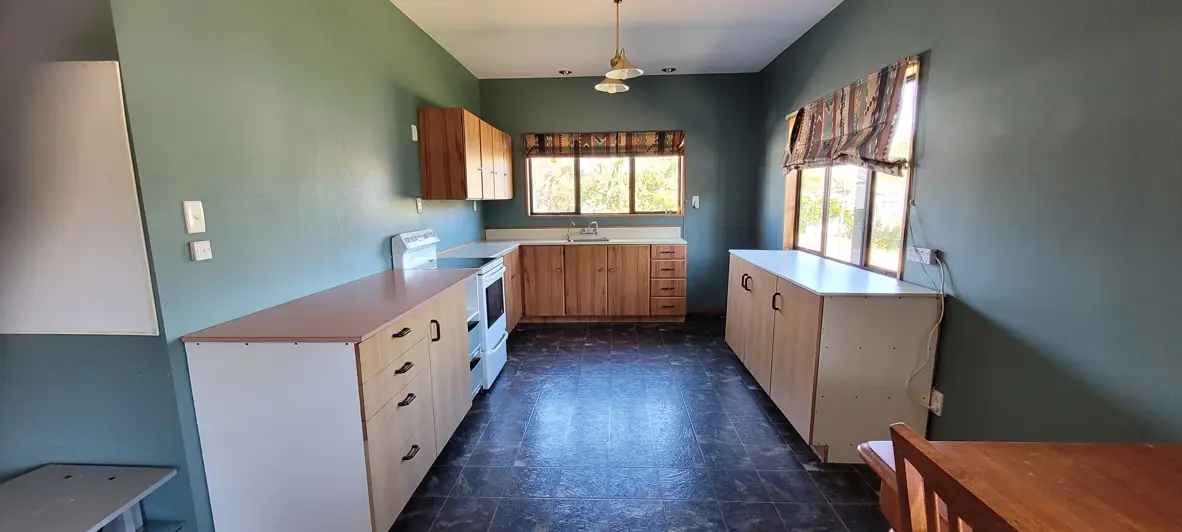
Private, sunny Cromwell home
113 Molyneux Avenue, a 114m2 house on freehold title, is ideal for small families, couples, or anyone looking to downsize without compromising on space or amenities. With its proximity to schools and services, you'll enjoy this handy location. The residence boasts two generously sized bedrooms with main bedroom having it's own wheelchair accessible ensuite bathroom, in addition to a second well-equipped bathroom, laundry and separate toilet. The open-plan living area is the heart of the home, receiving good sunlight and access to the outdoor patio, perfect for family BBQs. This property is designed with accessibility in mind, ensuring comfort and practicality for all. In terms of accessibility, you'll be pleased to know that this home is directly across the road from Cromwell College, making it a perfect location for families with school-age children. Additionally, the close proximity to local sports fields and the shopping centre provides all the towns amenities within easy reach. The property is on a 540m2 section with fruit trees, grape vine and three raised vegetable gardens and offers ample off-street parking for up to four vehicles, ensuring that convenience is a priority.
Chattels
113 Molyneux Avenue, Cromwell, Central Otago
Web ID
CRU193806
Floor area
114m2
Land area
540m2
District rates
$ $3952.89pa
Regional rates
$322.27pa
LV
$425,000
RV
$710,000
2
2
price TBC
View by appointment
Contact





