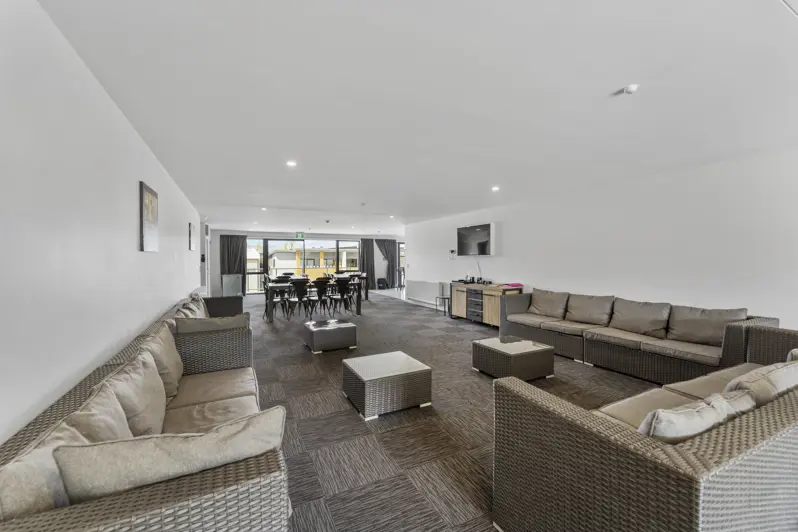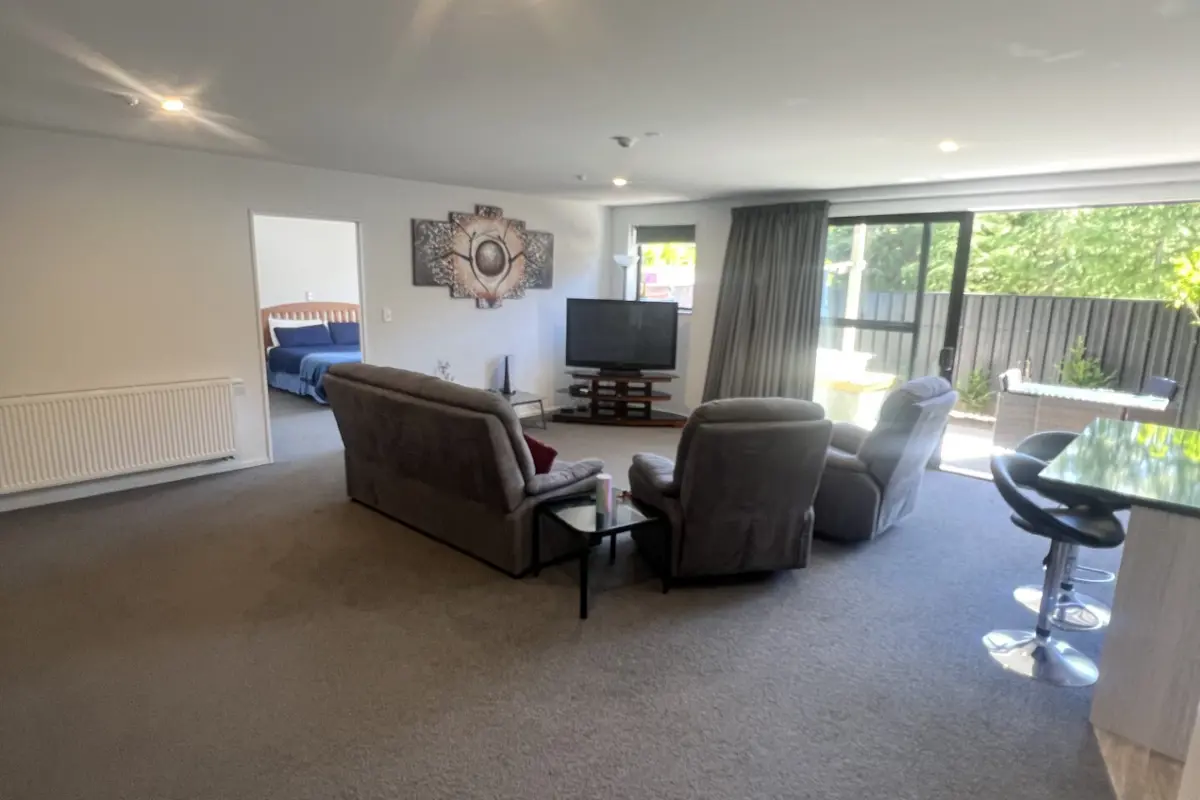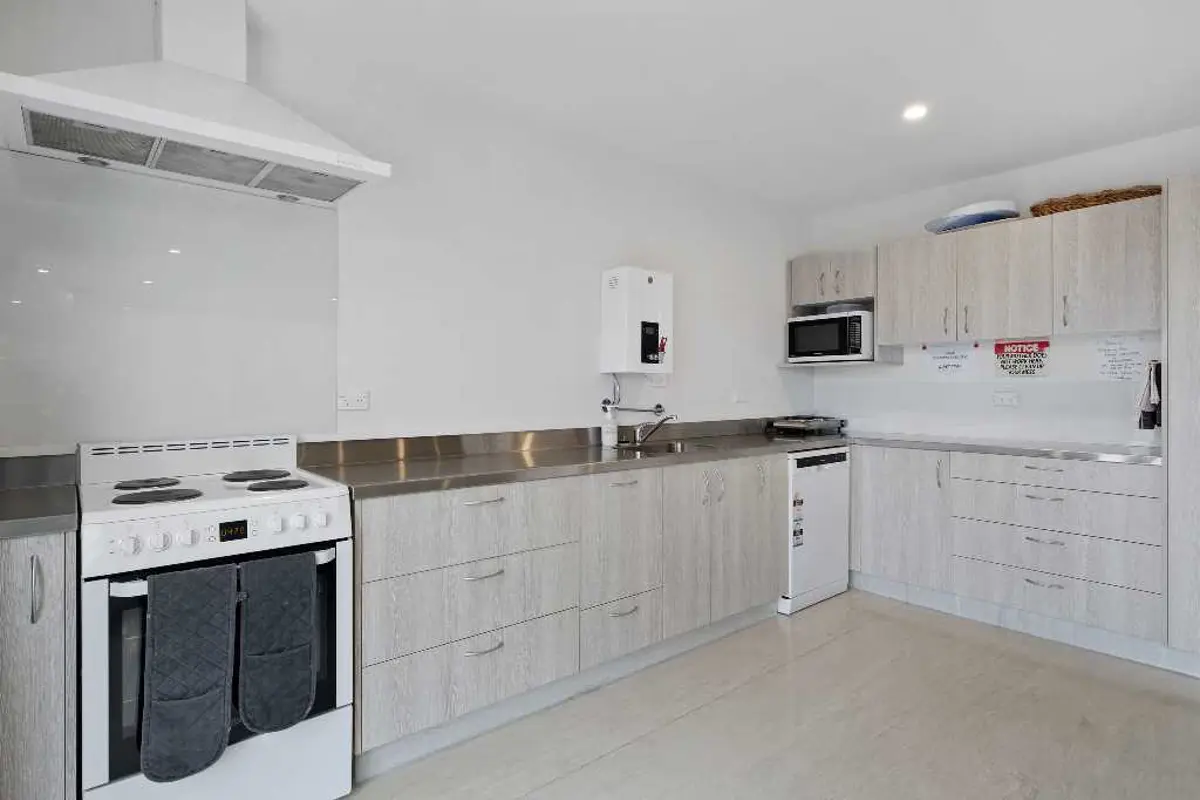16 Silverstone Drive, Cromwell, Central Otago
From $2,200,000 + GST (if any)
8
6
12






+10
Priced to sell
Welcome to 16 Silverstone Drive, Cromwell, a splendid accommodation complex nestled in the heart of the action-packed Highlands Motorsport Park. This exceptional property is a dream come true for those seeking a perfect blend of modern amenities and breathtaking views. As you step into this property, the communal kitchen and impressive lounge provide ample space for social gatherings, while the men's and women's bathrooms cater to the needs of all occupants. There are six generously sized dormitories, six beds in three, and four beds in the other three. Guests can also enjoy a queen bed ensuite bedroom - all without a bunk in sight. As the new owner, you can reside in the managers flat, spacious and modern, including a master bedroom with walk in wardrobes. An office is at the forefront for you meeting and greeting guests. There is currently a Manager employed. With five bathrooms, including the ensuite, convenience is at the forefront of this property. The accommodation complex boasts balconies on each side offering stunning mountain views, allowing residents to unwind and soak in the picturesque surroundings. The external area features a private barbecue space, perfect for hosting outdoor gatherings, along with 12 car garaging and ample off-street parking for your convenience. Ideal for touring groups, sports teams, or those seeking a peaceful getaway, this property offers a manager's flat for added privacy and comfort. Whether you're relaxing in the communal spaces or taking in the beauty of Cromwell, every corner of this property exudes charm and functionality. Located in the prestigious Highlands Motorsport Park, the vibrant surroundings add to the allure of this property, making it a desirable destination for visitors and residents alike. Don't miss out on the opportunity to own this exceptional accommodation complex at 16 Silverstone Drive. Contact us today to schedule a viewing and make this dream property your own. Price is plus GST (if any)
Chattels
16 Silverstone Drive, Cromwell, Central Otago
Web ID
CRU180323
Floor area
724m2
Land area
540m2
District rates
$4,138.67pa
Regional rates
$622.71pa
LV
$435,000
RV
$2,690,000
8
6
12
From $2,200,000 + GST (if any)
View by appointment
Contact




















