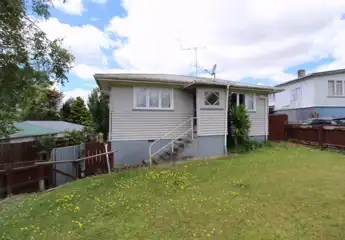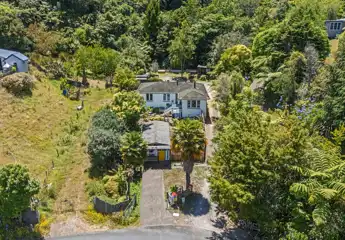39 Cowley Drive, Cambridge, Waipa
By Negotiation
5
3
3






+19
Live large in Cowley Drive
Generously proportioned and packed with family appeal, this impressive 420 sqm (mol) five-bedroom home sits on a private fully fenced, pet-friendly 2,690 sqm (mol) section —one of the largest you’ll find for in-town living. With our vendors having purchased elsewhere and already made the move, they are ready to pass this property over to the next family. Nestled in the highly sought-after and well-established Cowley Drive, just minutes from Cambridge CBD, it offers exceptional space and versatility, perfect for families of any size. Freshly painted and recarpeted, the home is move-in ready while still offering scope for modern enhancements. Thoughtfully designed for effortless living, it provides room for everyone’s activities. The ground level embraces open plan north facing living, with seamless indoor-outdoor flow, plus a formal living and dining area, a guest bedroom or home office, a full family bathroom with a separate toilet, and generous three car garaging with internal access. Upstairs, the remaining bedrooms—including a fully appointed master suite with ensuite and walk-in robe—are complemented by a third family living space, as well as a third bathroom with separate toilet. The heated saltwater pool is a showstopper, setting the stage for endless summer fun. Whether it’s swimming, barbecuing, or simply unwinding outdoors, this home is designed for relaxed entertaining and quality family time. Positioned for lifestyle and leisure, it’s close to all the attractions that make Cambridge so desirable. Offering peace, privacy, and a prized address, this urban sanctuary delivers the space and comfort a growing family craves. With our vendors motivated to sell, this property won’t last long. Call us today to arrange your private viewing or request the information pack on this property.
Chattels

39 Cowley Drive, Cambridge, Waipa
Web ID
CBL197098
Floor area
420m2
Land area
2,690m2
District rates
$4,289.97pa
Regional rates
$748.36pa
LV
$870,000
RV
$1,940,000






























