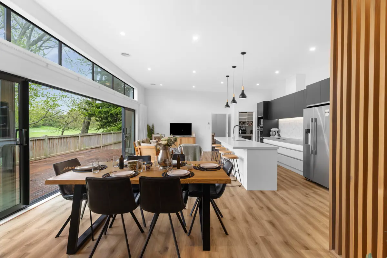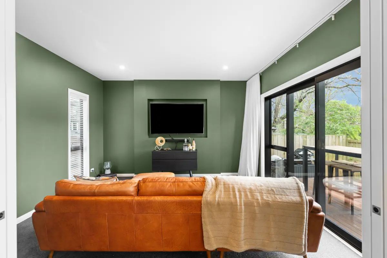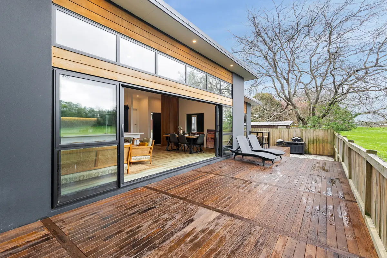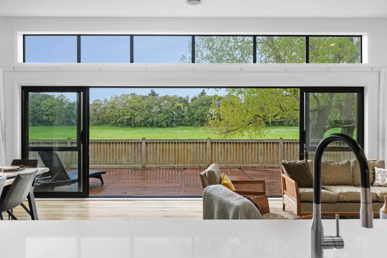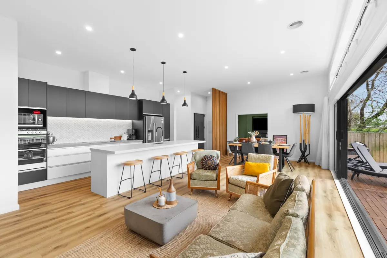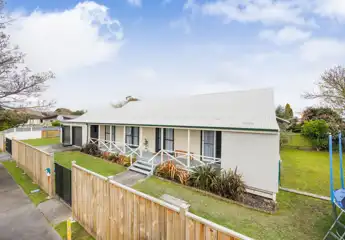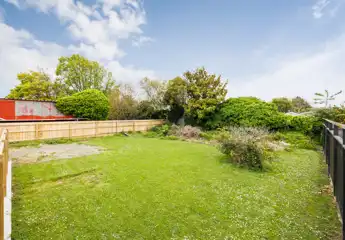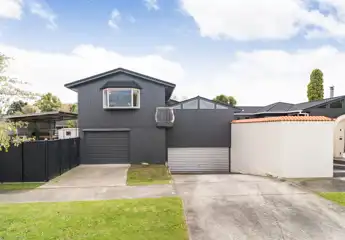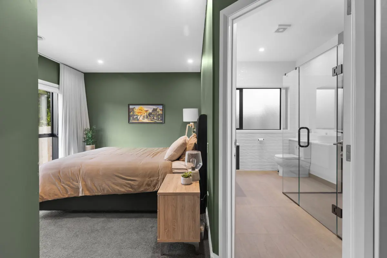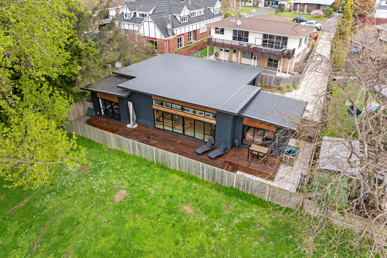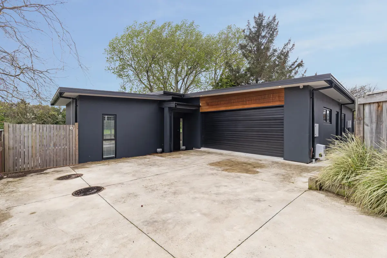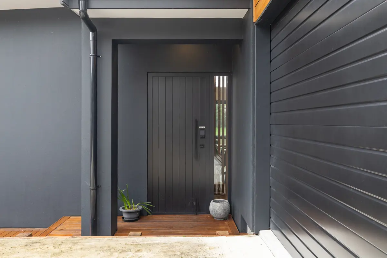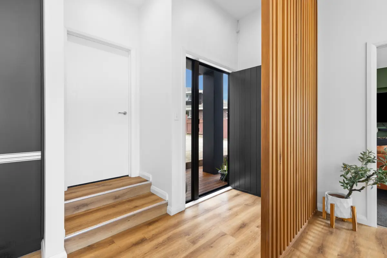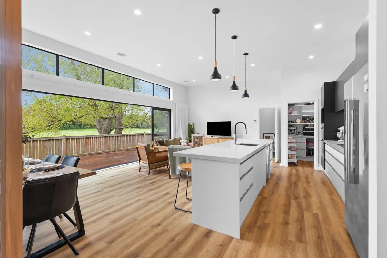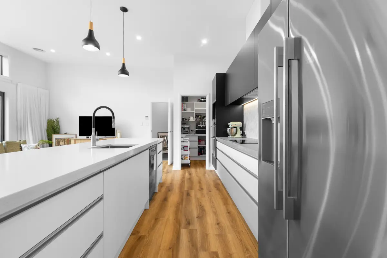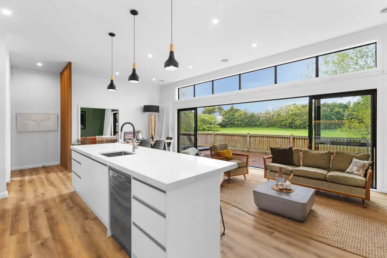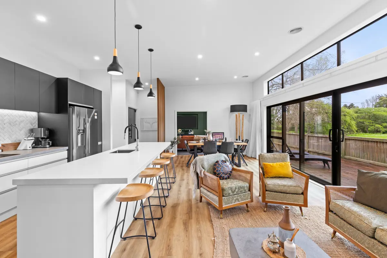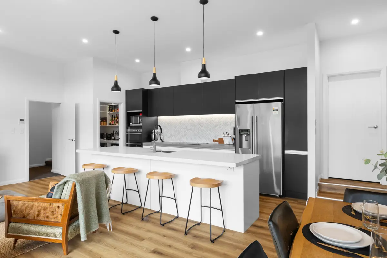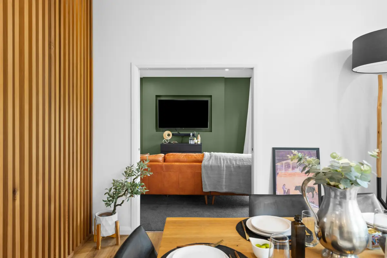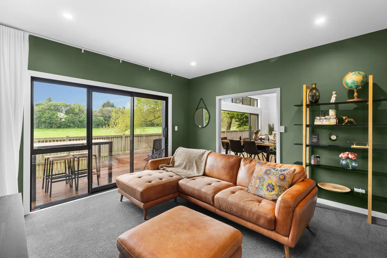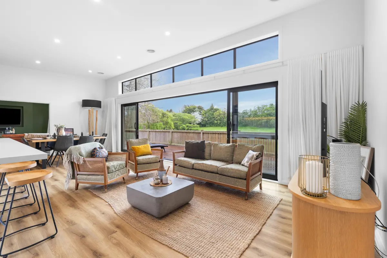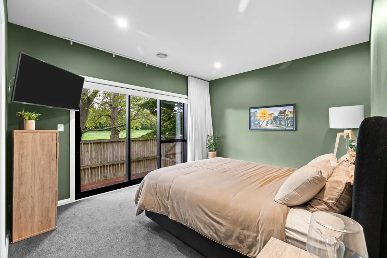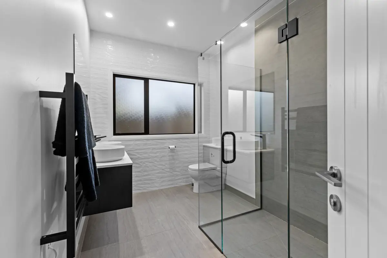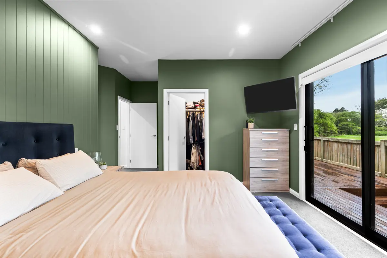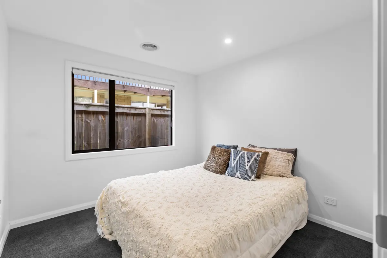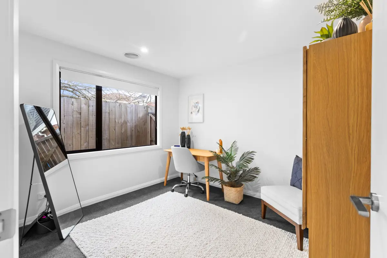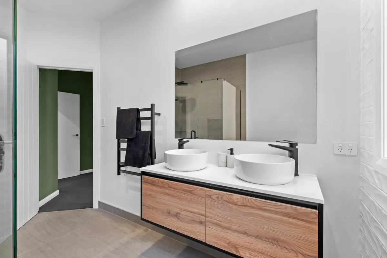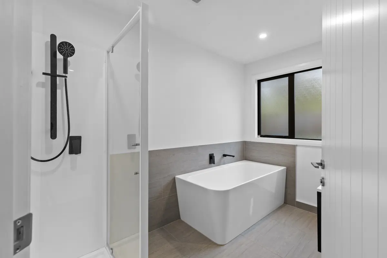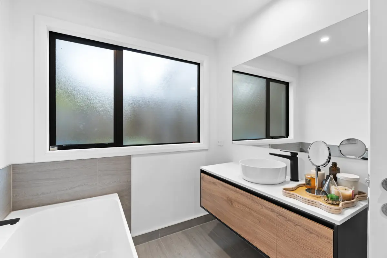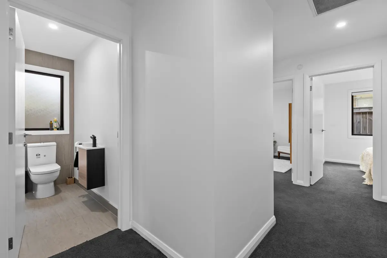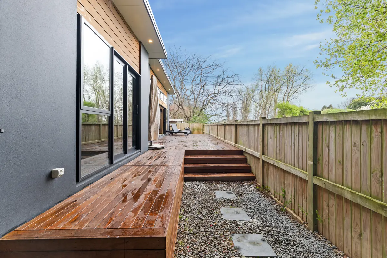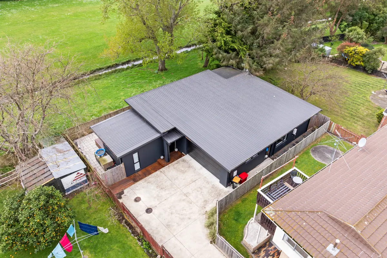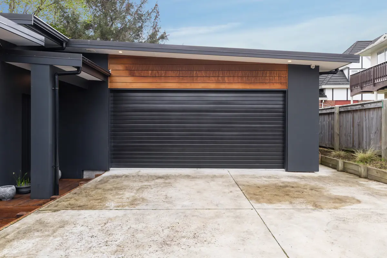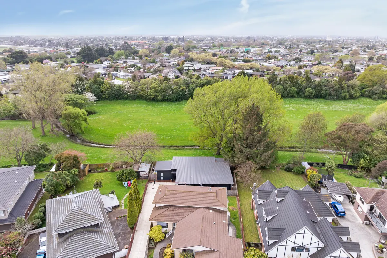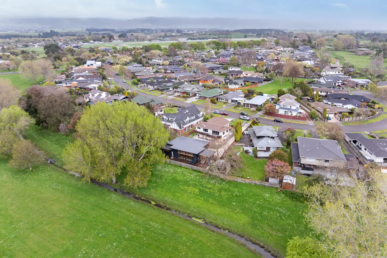34A Kentucky Way, Awapuni, Palmerston North
Buyers $850,000+
3
2
2



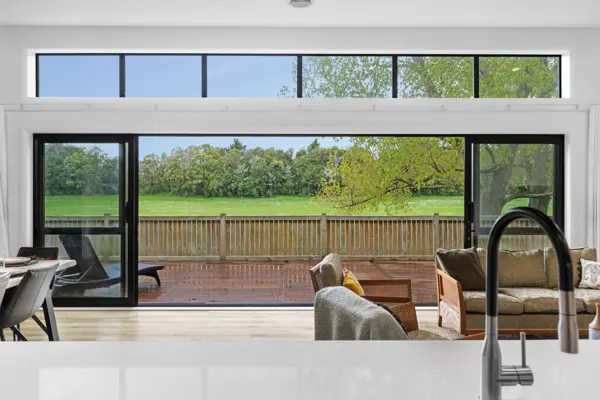


+26
Sleek modern home with expansive park views
This impeccably designed 2020-built home at 34A Kentucky Way offers a perfect blend of contemporary style, spacious living, and premium quality finishes across a generous 194m2 (more or less) floor plan on an easy care, fully fenced 487m2 (more or less) section. Step into a striking open-plan kitchen, dining, and living area enhanced by soaring ceilings that flood the space with natural light and create an expansive, airy ambiance. The kitchen is a chef's dream, boasting sleek stone benchtops, stylish LED lighting accents, and a large walk-in pantry that provides ample storage and functionality. This seamless living area flows effortlessly through sliding doors to an inviting decking space, ideal for entertaining guests or simply relaxing while overlooking the tranquil beauty of Rangitane Park. With a convenient gate in the back fence providing direct access to the park, it's an ideal setup for families. Adding versatility to the home, a funky separate lounge offers a cozy retreat for quieter moments or casual gatherings. The home comprises three well-appointed bedrooms, including a spacious master suite that opens directly onto the decking, featuring a luxurious ensuite and a walk-in wardrobe designed for convenience and style. The two additional bedrooms come complete with built-in wardrobes and are comfortably serviced by a modern, centrally located family bathroom, with separate toilet. Comfort and energy efficiency are paramount with full insulation throughout, double glazing on all windows, and a ducted heat pump providing year-round climate control. The double internal access garage not only offers secure parking but also houses the laundry area, enhancing functionality without compromising on space. Every element of this home has been carefully considered to create a contemporary living experience, making this truly exceptional place to call home. An easy stroll to the Awapuni Racecourse, Boho Cafe and the Awapuni shopping centre, also close to The Esplanade and river pathways - and zoned for many excellent schooling options. This is a true beauty! Don't delay viewing, call today.
Chattels
34A Kentucky Way, Awapuni, Palmerston North
Web ID
BU212609
Floor area
194m2
Land area
487m2
District rates
$3497.02pa
Regional rates
$813.60pa
LV
$285,000
RV
$870,000
3
2
2
Buyers $850,000+
Upcoming open home(s)
Contact


