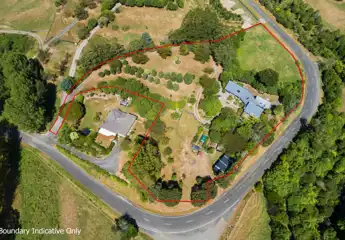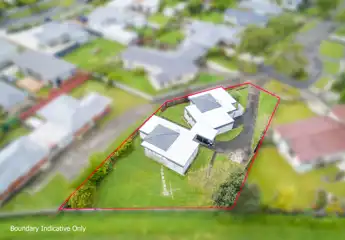5 Balcairn Place, Terrace End, Palmerston North
Buyers $590,000+
3
2
2
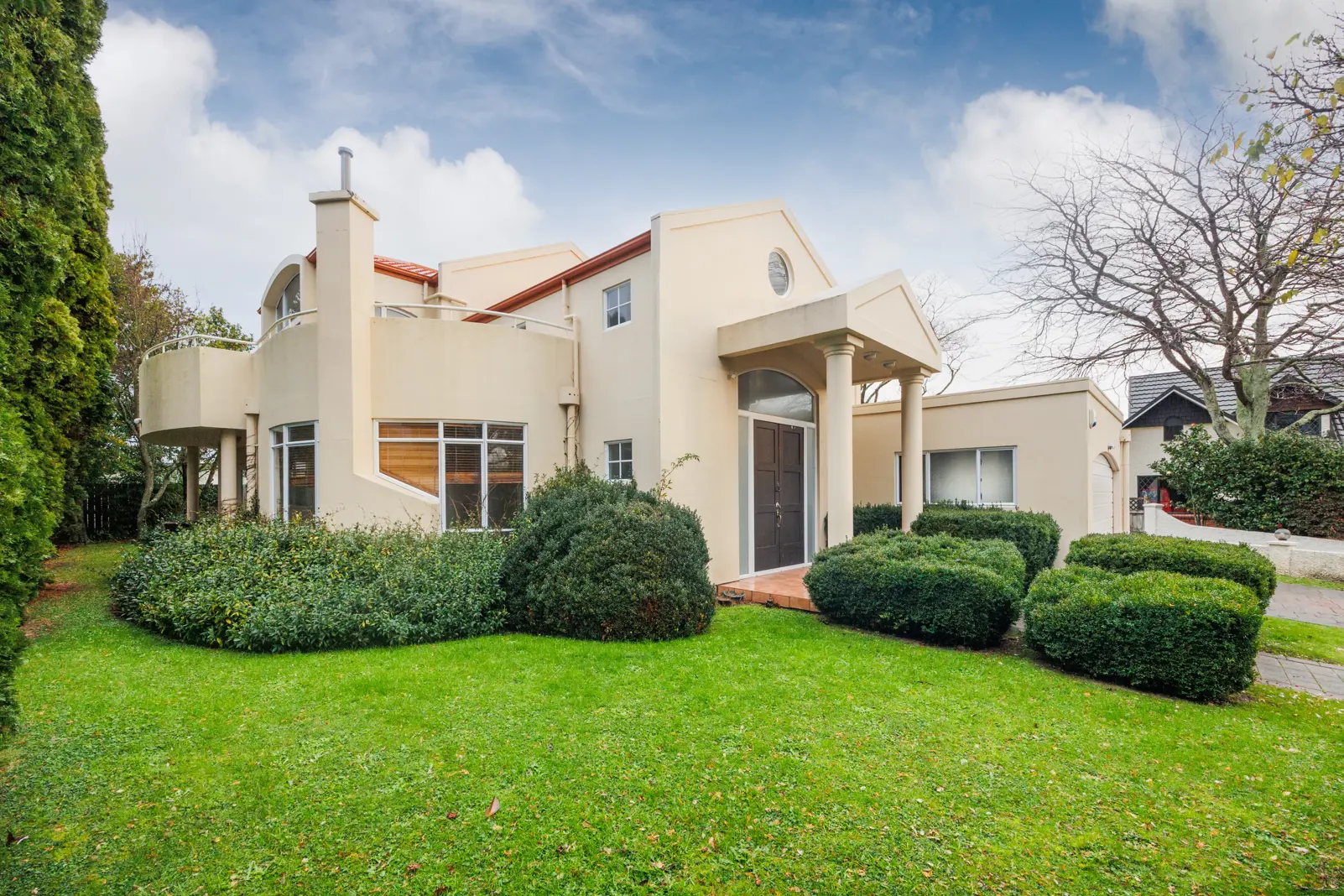
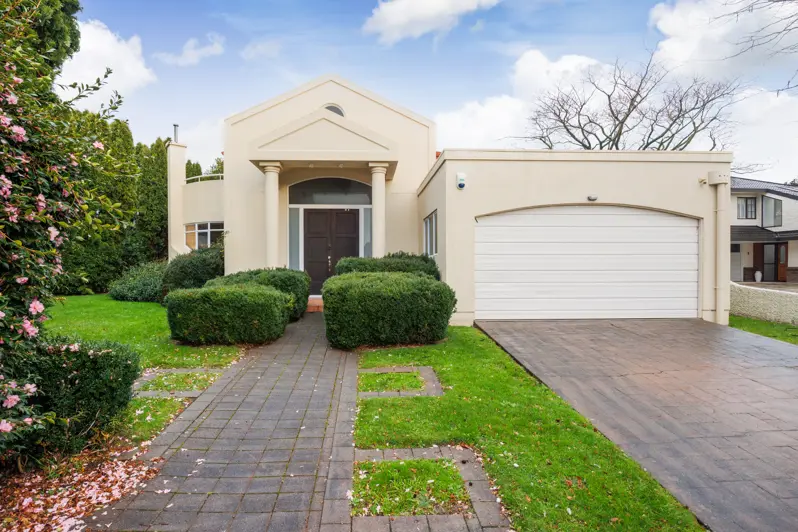
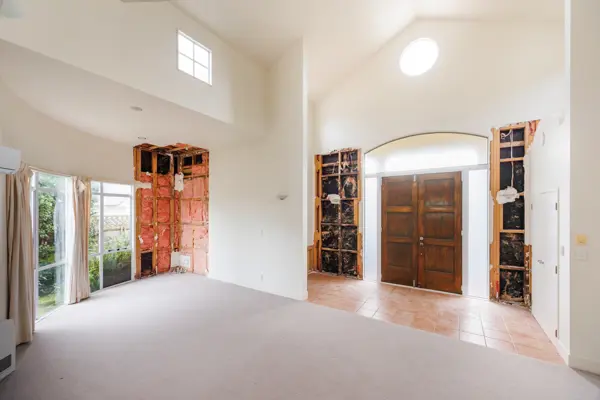
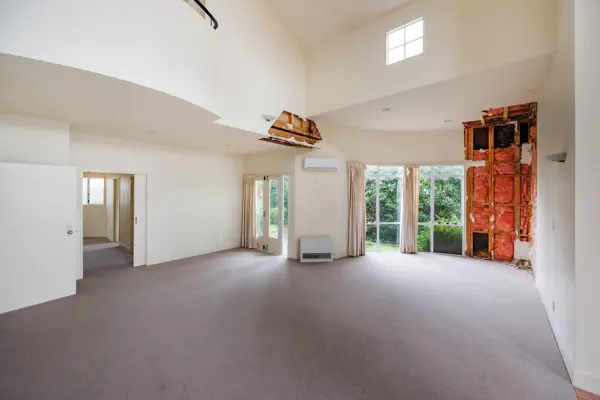
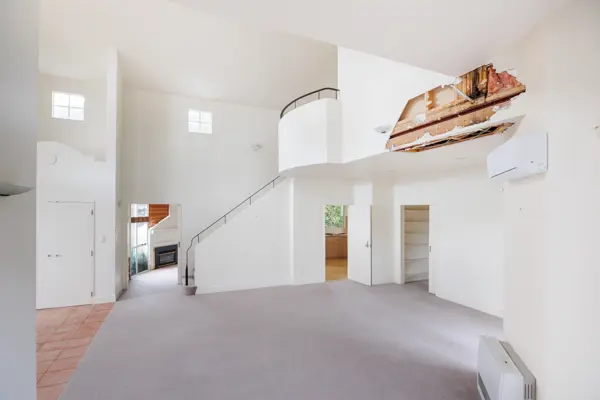
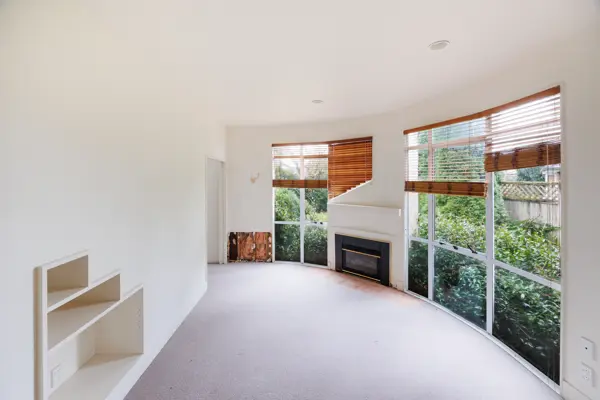
+12
Restoration opportunity
Current RV $870,000. Set at the end of a desirable and peaceful cobbled cul-de-sac, this 1997-built home, once stood proud, but now presents the perfect opportunity for renovators, investors, or anyone with a vision to unlock real value with remedial work. There is no hiding that this once gem needs some hard work. Featuring three bedrooms, two bathrooms, three toilets, and an internal double garage, the layout is spacious, a well-designed open plan home, just waiting for your input to make it the home it needs to be. With approximately 230m2 (more or less) of internal space on a 598m2 (more or less) freehold section, there's no shortage of room to transform. The location is lovely, the neighbouring properties are of a high standard, close to town easy access to hospital and schools. This is a prime canvas for DIYers, flippers, or buyers who recognize untapped potential. Whether you're planning to restore or create your dream family home. This property can only be seen as an opportunity. School zoned for Boys High, Girls High, Hokowhitu school, PNINS, and Freyberg High.
Chattels
5 Balcairn Place, Terrace End, Palmerston North
Web ID
BU204542
Floor area
230m2
Land area
598m2
District rates
$4,180.23pa
Regional rates
$782.88pa
LV
$435,000
RV
$870,000
3
2
2
Buyers $590,000+
View by appointment
Contact







