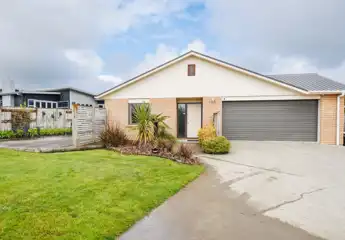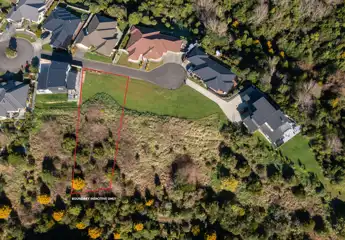7 Edenmore Terrace, Fitzherbert, Palmerston North
By Negotiation
4
2
2
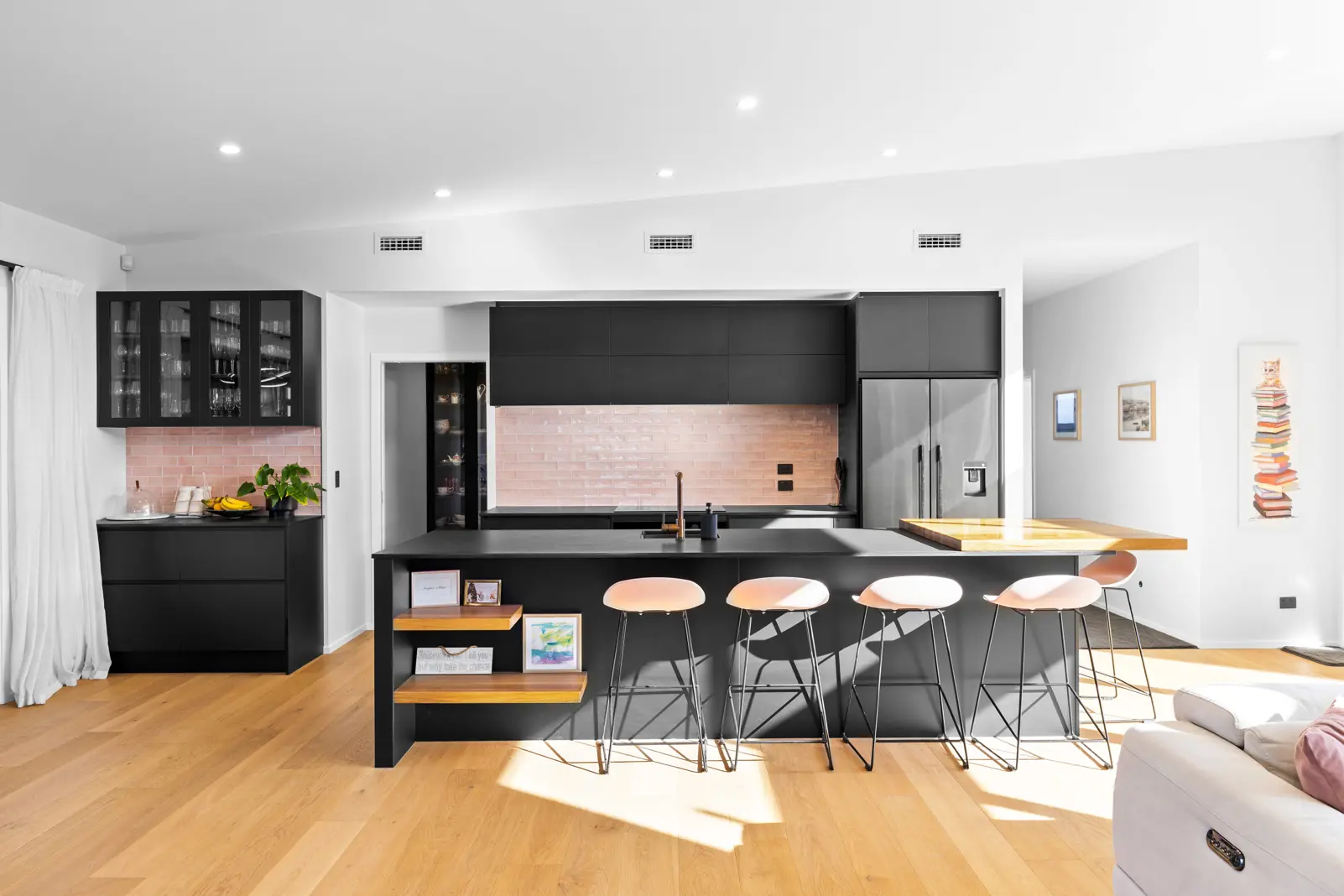
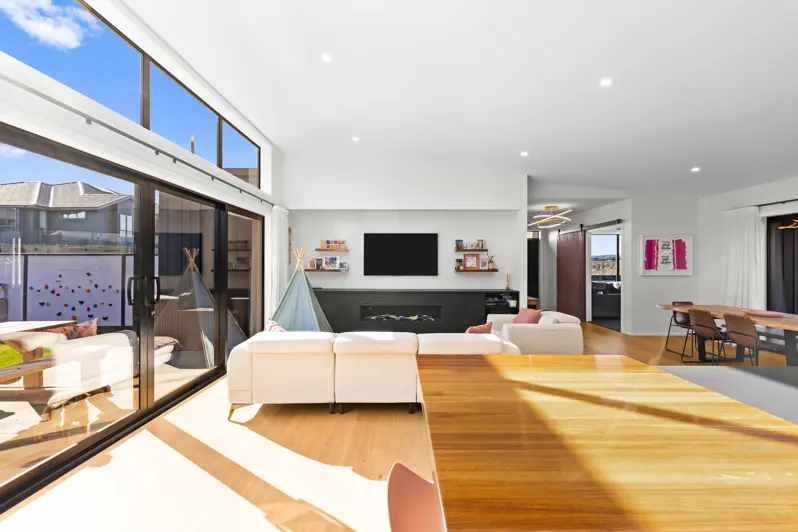
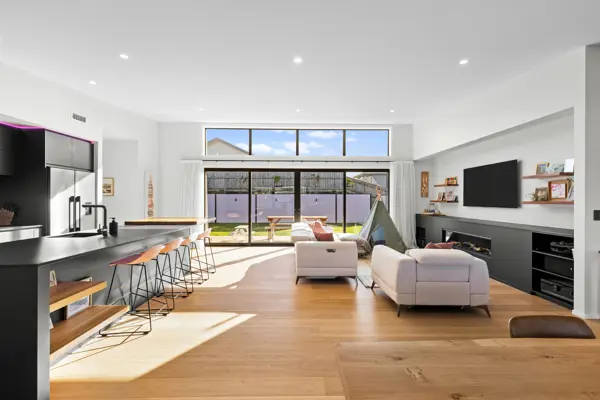
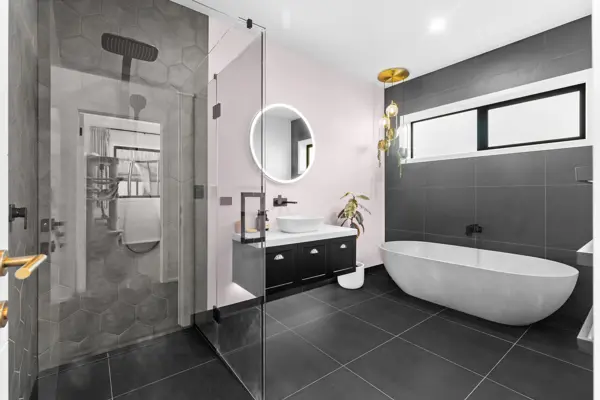
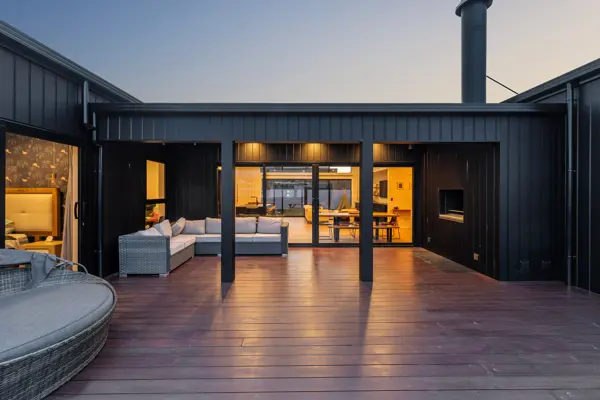
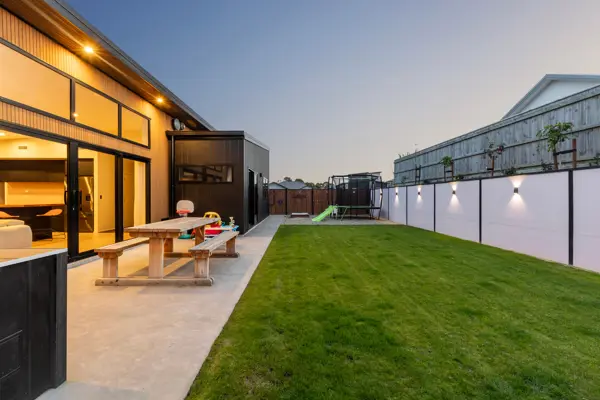
+50
Meticulously designed, expertly executed
Welcome to 7 Edenmore Terrace - an architecturally designed 293m2 home that exemplifies premium living, with the highest of quality finishings throughout. The scene is set from the moment you open the front door, greeted by high-stud ceilings, beautiful light fittings and custom timber features, just to name a few. Situated on a beautifully landscaped and fully fenced 911m2 section, this exceptional home offers multiple outdoor living spaces designed for both soaking up the afternoon sunshine, and entertaining. The heart of the home is a spacious open-plan kitchen, dining, and living area, complemented by a large separate lounge. The kitchen is nothing short of stunning, featuring sleek matte black cabinetry, high-end Dekton benchtops, pink subway tiles, feature strip lighting, an induction cooktop and pyrolytic wall oven. The adjoining scullery adds further functionality, housing a second pyrolytic oven, dishwasher, sink, and instant hot water tap. The main living area includes custom joinery and a built-in Rinnai gas heater, creating a warm, inviting atmosphere. On either side of the living space, you’ll find two outdoor living areas – a patio - perfectly positioned for the afternoon sun with built-in Weber BBQ, and the other a mahogany-decked covered alfresco retreat complete with skylights, an outdoor fireplace, pizza oven attachment, and an Alpine Spa! Boasting four generous bedrooms, with the luxurious master suite boasting a cleverly attached room, a large walk-in wardrobe, and a breathtaking ensuite finished in genuine Italian marble, a double shower and double vanity. A central family bathroom with a concrete bath and tiled shower, separate toilet, and marble-top vanities services the rest of the home, with both bathrooms enjoying heated towel rails and underfloor heating. Comfort is ensured year-round with thermally broken double glazing, high-density insulation, an 18kW ducted heat pump, ducted heat pump, and an Air Touch control system. Available to view by appointment only, we welcome your enquiry!
Chattels

7 Edenmore Terrace, Fitzherbert, Palmerston North
Web ID
BU201416
Floor area
293m2
Land area
911m2
District rates
$3,993.55pa
Regional rates
$1,261.23pa
LV
$440,000
RV
$1,600,000
4
2
2
By Negotiation
View by appointment
Contact







