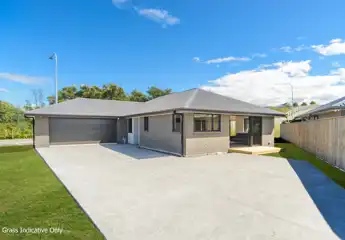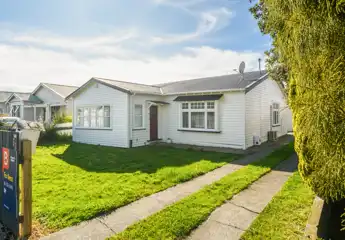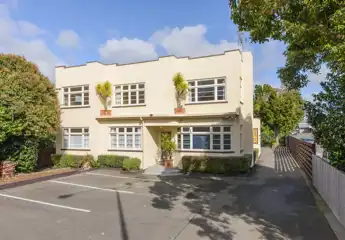12A Cecil Place, Cloverlea, Palmerston North
Buyers $549,000+
2
1
1






+26
Settle into Cecil
If you are looking for a solid, spacious, low-maintenance home then you will want to visit 12A Cecil Place. Set in the popular Cloverlea area close to schools, shops and transport there is a lot on offer here. Boasting a sunny kitchen and open-plan living you will see yourself feeling very comfortable here. The kitchen has plenty of space for you to enjoy, so whipping up some tasty treats will be oh-so-easy. With a new benchtop and lino a few years ago and a large pantry space all needs should be well catered to. The living area will keep you comfy all year round with its heat pump and sunny aspect. It flows well from here out to a sunny patio area where you can enjoy coffee or a wine with friends, overlooking very easy-care gardens. Having a modern bathroom will be something to enjoy for years to come as it is bright and easy care. For the more mundane tasks, the separate laundry will tuck away those chores you are not ready to tackle. With new carpet in the two bedrooms a few years ago this home guarantees comfort and easy living. Coming home will be super easy as you can drive straight into the internal access garage, avoid any weather issues, close the door and be safe and secure. Use your time wisely, firstly by coming to see this home and secondly by becoming the new owner and freeing up your time to pursue other activities. Call now and check me out!
Chattels
12A Cecil Place, Cloverlea, Palmerston North
Web ID
BU180032
Floor area
140m2
Land area
395m2
District rates
$2,298.38pa
Regional rates
$480.53pa
LV
$260,000
RV
$610,000
2
1
1
Buyers $549,000+
View by appointment
Contact




































