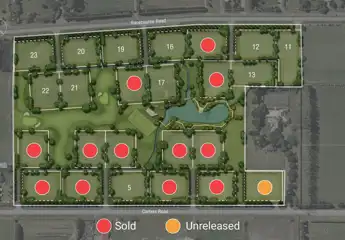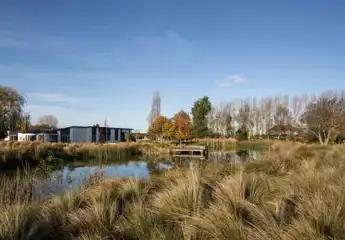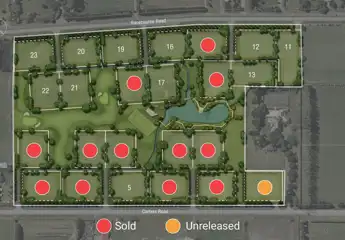16 Falcon Drive, Allenton, Ashburton
Buyers $720,000+
3
2
3
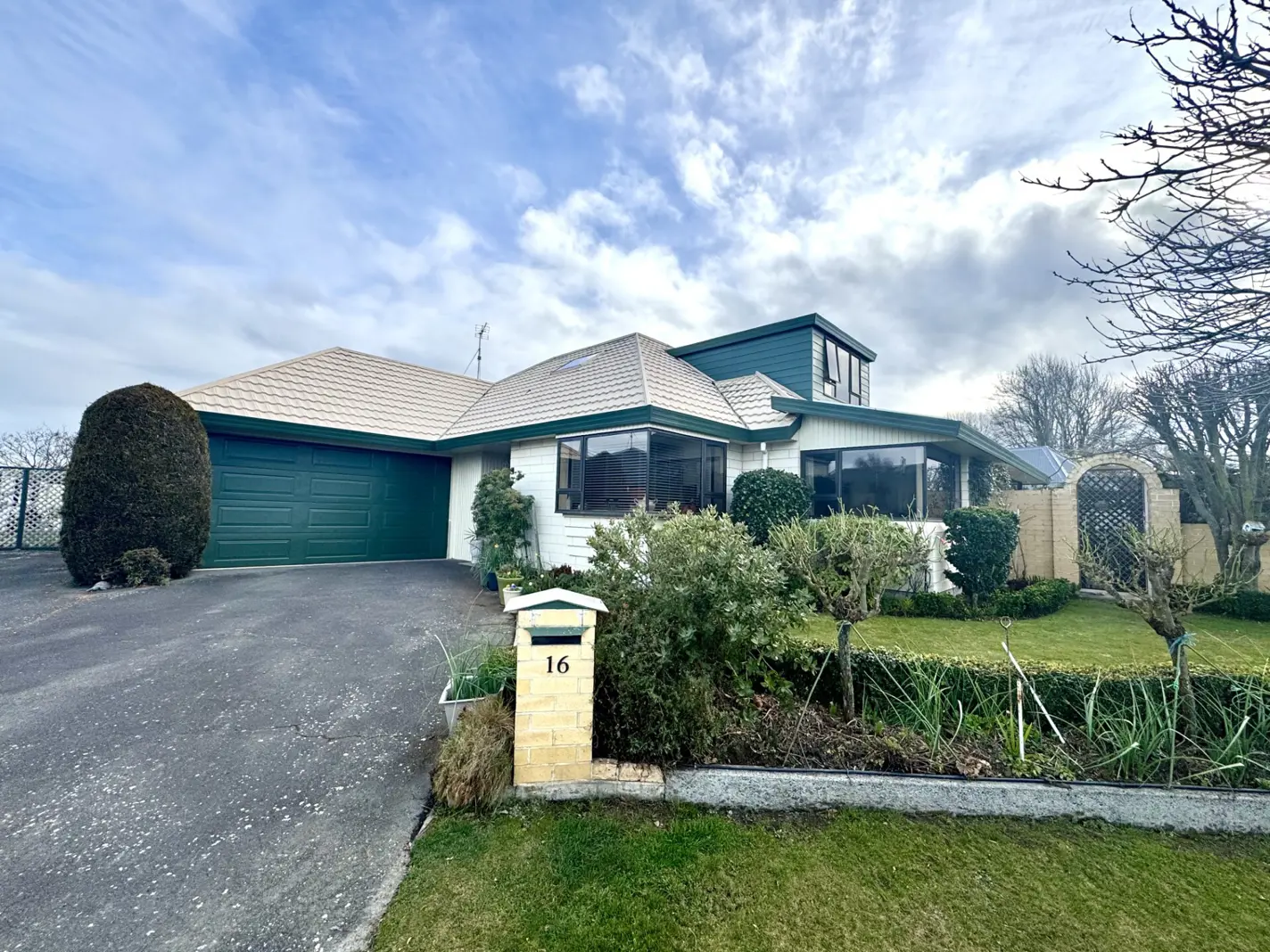
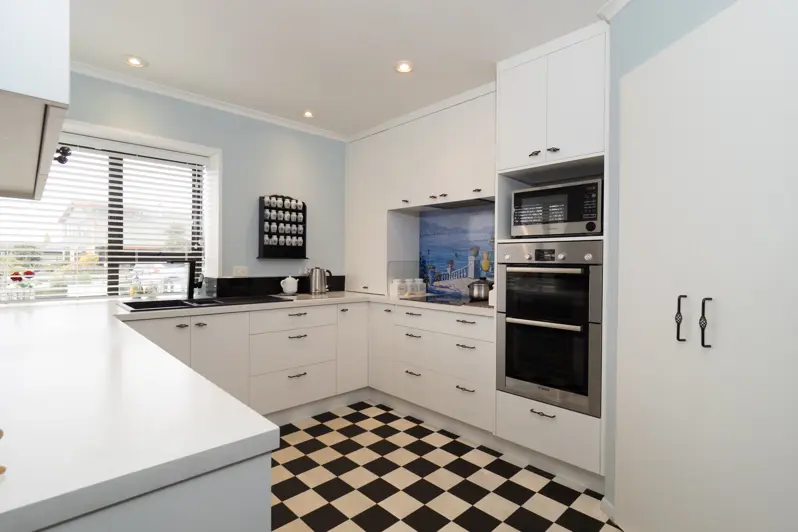
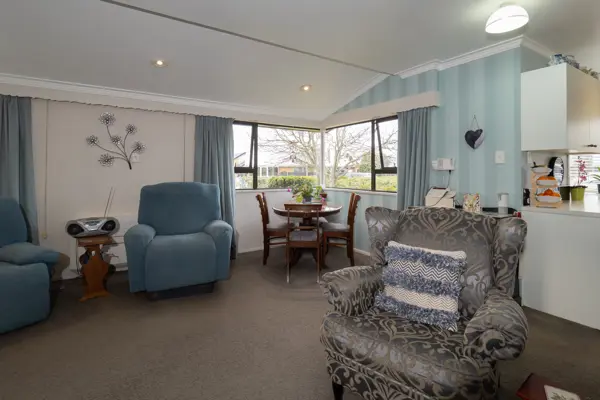
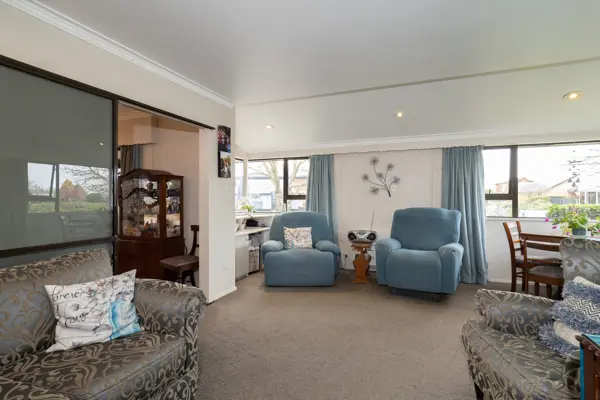
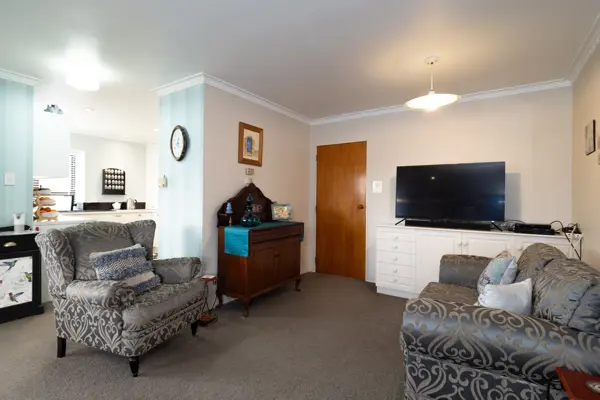
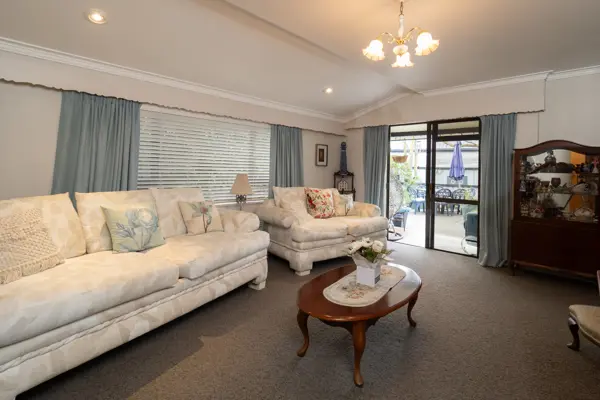
+18
Spacious Allenton retreat
Tucked away in a quiet cul-de-sac in popular Allenton, this well presented home, built in 1995, offers spacious family living on a generous 930 sqm section. Step into the large, welcoming entranceway that flows into a sun-filled open-plan kitchen, dining, and living area. The brand new kitchen has been thoughtfully designed with excellent storage and workspace, while a floor mounted heat pump ensures year round comfort. A handy study nook adds functionality, and double doors lead through to a separate lounge with sliding doors that open onto a private patio - perfect for relaxing or entertaining. Some double glazing has been added for comfort, with the remaining joinery in durable aluminium. The large master bedroom is conveniently located on the ground floor, along with an updated bathroom featuring a large shower, vanity, and toilet. There's also a separate WC with hand basin, a separate laundry, and an internal access double garage that includes a dedicated sewing or craft room. Upstairs, you'll find two generous double bedrooms, both with built-in-robes, a family bathroom with shower and vanity, and a separate toilet. A large storage cupboard provides extra space for linen and more. The section offers something for everyone - an established array of fruit trees, attractive landscaping, and an additional standalone garage at the rear of the property, easily accessible via the driveway that runs alongside the home. This is a fantastic opportunity to secure a spacious and practical home in a sought after Allenton location.
Chattels
16 Falcon Drive, Allenton, Ashburton
Web ID
AU208629
Floor area
210m2
Land area
930m2
District rates
$3,510.19pa
Regional rates
$520.74pa
LV
$285,000
RV
$630,000
3
2
3
Buyers $720,000+
Upcoming open home(s)
Contact







