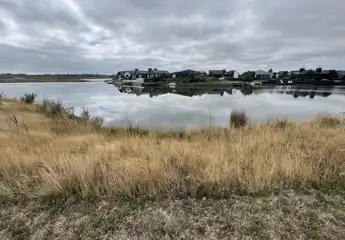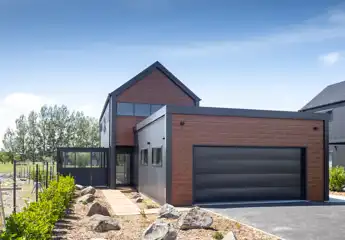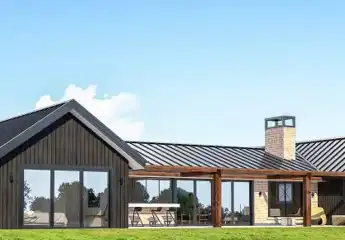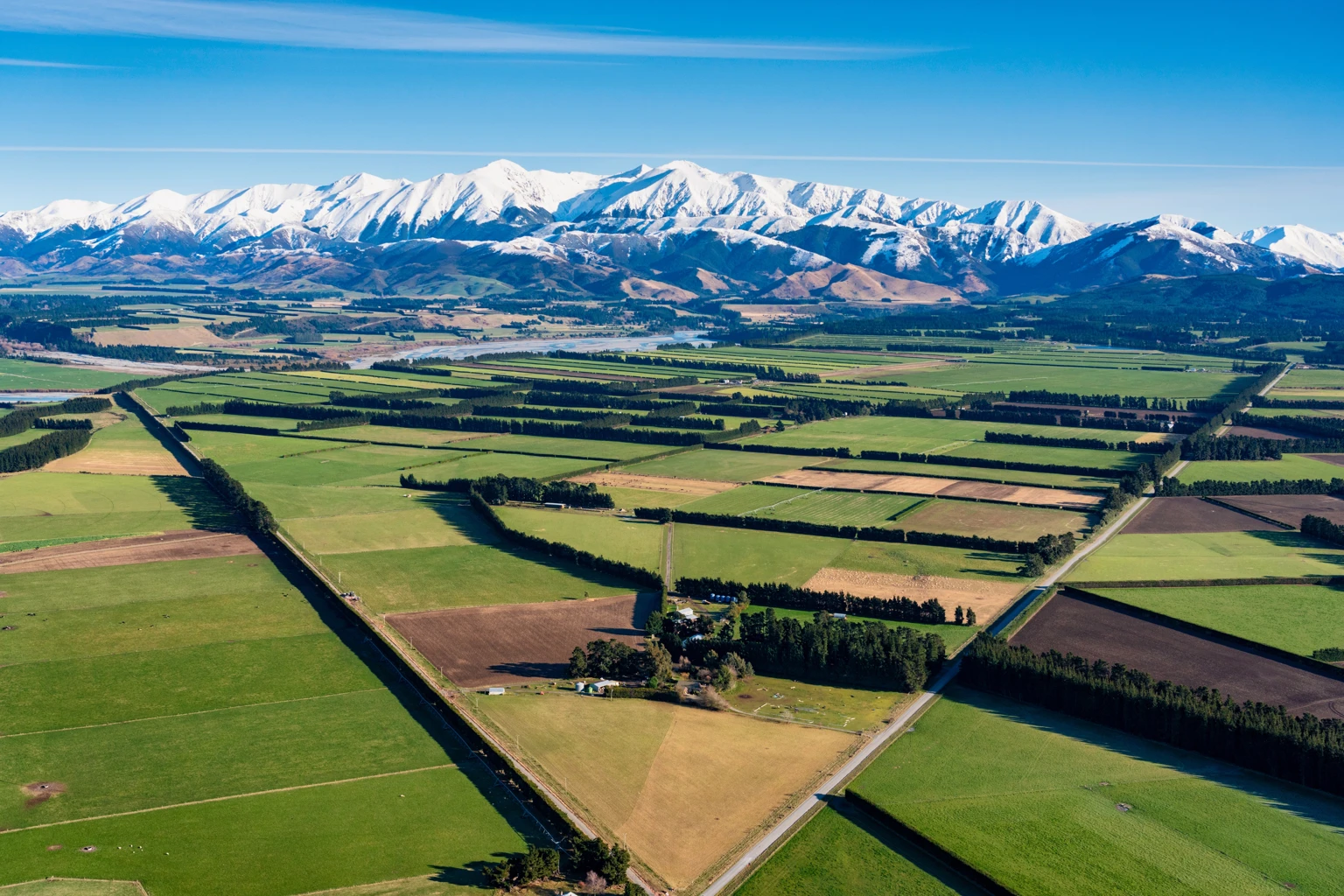59 Ludlow Drive, Lake Hood, Ashburton
Buyers $1,100,000+
4
2
2






+28
Tranquil living
Discover the epitome of lakeside living in this stunning canal-front home on Lake Hood. Crafted for optimal sun exposure, this residence boasts a sheltered outdoor patio leading to a private jetty and beach area, perfect for entertaining or tranquil moments by the water. The grand entrance sets the tone, leading to a well-appointed kitchen with an engineered stone bench and a walk-in pantry. Enjoy seamless indoor-outdoor flow with bi-fold doors connecting the dining room to the patio. The spacious living area and separate lounge open to additional outdoor spaces, including a spa area. Downstairs features a separate laundry and powder room, ensuring convenience. Upstairs the landing area would be ideal for an office space. Upstairs also hosts four double bedrooms, each thoughtfully designed. The master suite is a retreat with an ensuite, walk-in robe, and balcony access. Another bedroom also opens to a balcony, while a central hallway leads to a bathroom with a shower, bath, and toilet. Superbly presented, this home is a haven for families seeking comfort and style in a picturesque lakeside setting. Lake Hood, which is just over an hour south of Christchurch Airport, has numerous recreational activities in an aquatic playground including boating, water skiing, sailing and rowing, fishing, swimming and walking/biking tracks plus a 9 hole golf course.
Chattels
59 Ludlow Drive, Lake Hood, Ashburton
Web ID
AU177784
Floor area
263m2
Land area
828m2
District rates
$3,631.90pa
Regional rates
$562.90pa
LV
$285,000
RV
$875,000
4
2
2
Buyers $1,100,000+
View by appointment
Contact






































