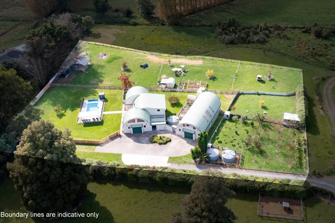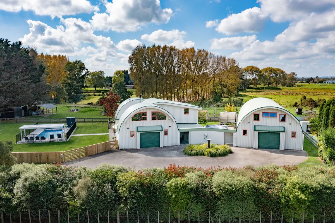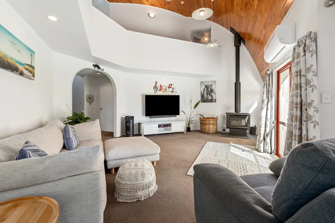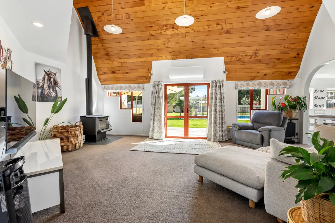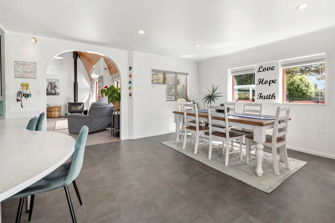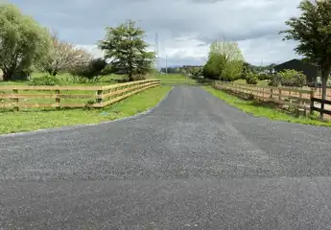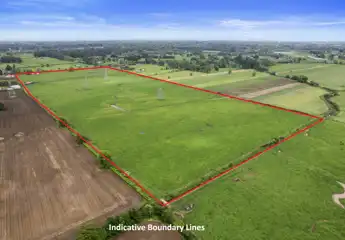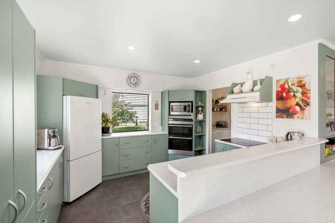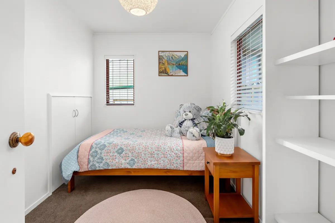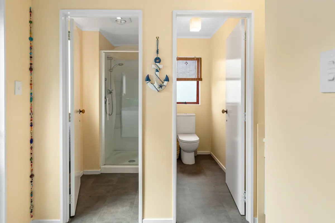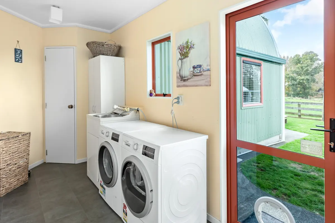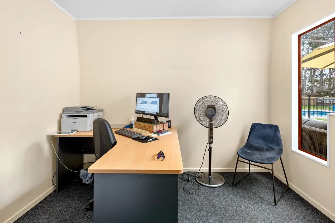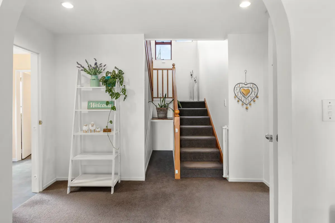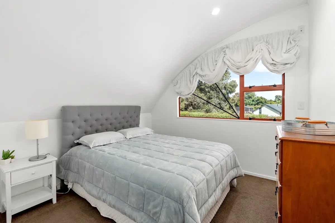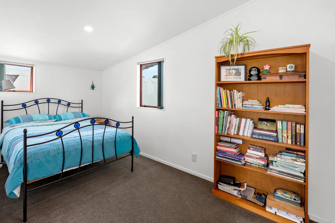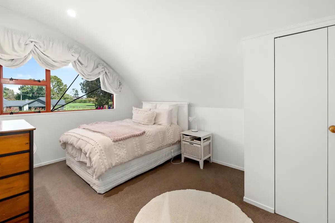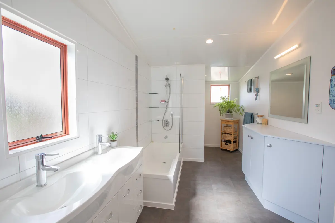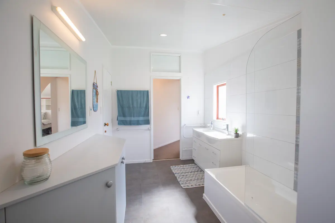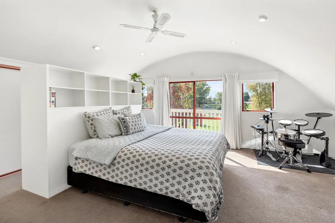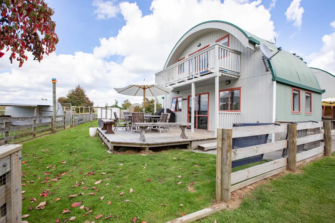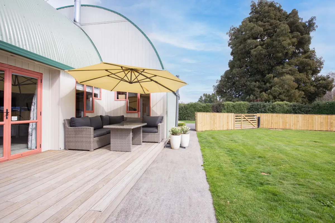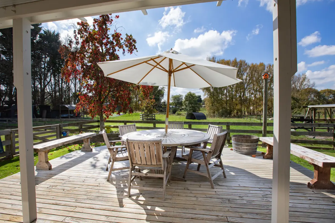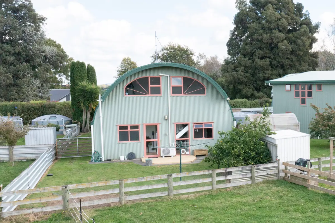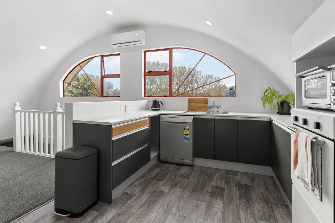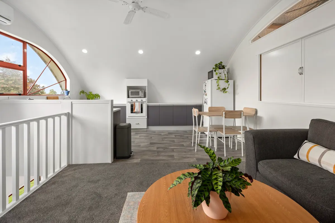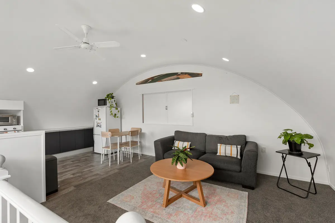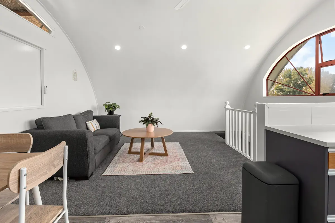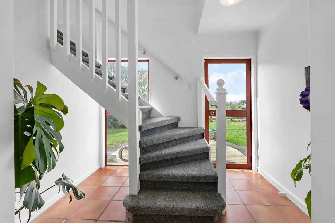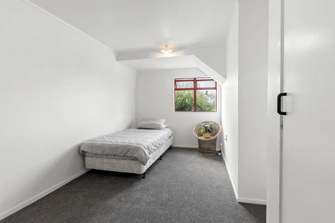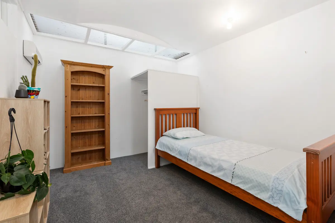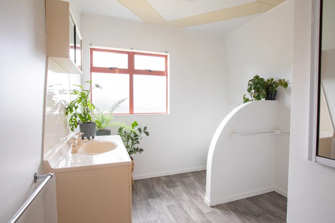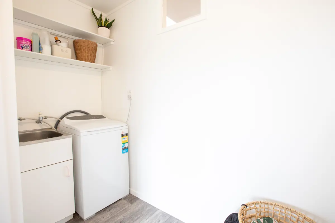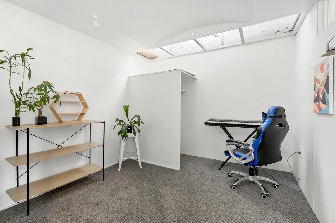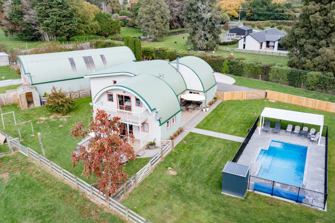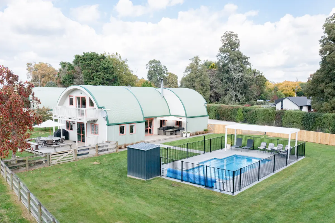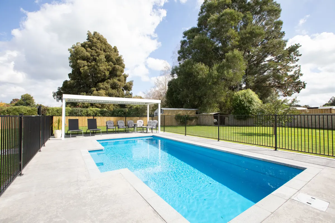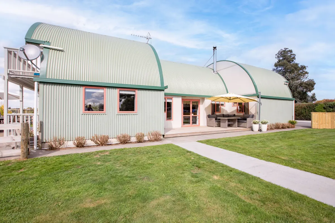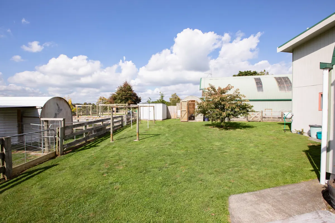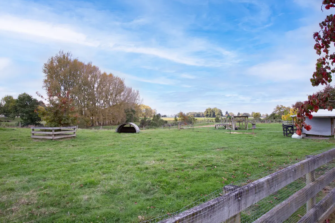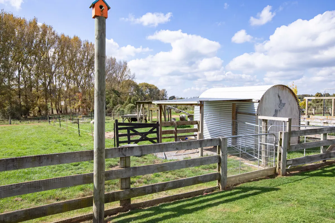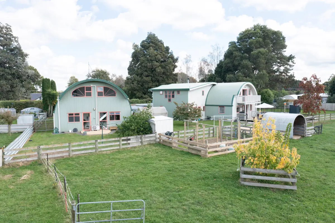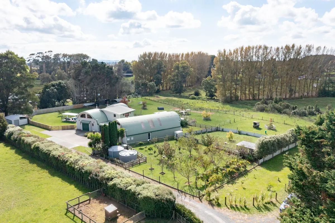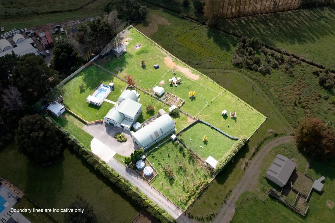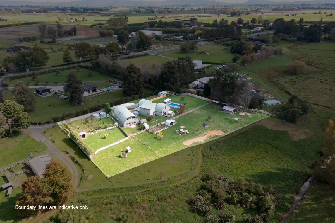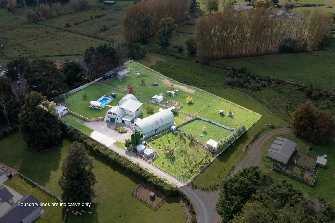594 Gordonton Road, Gordonton, Waikato
$1,700,000
6
3
2
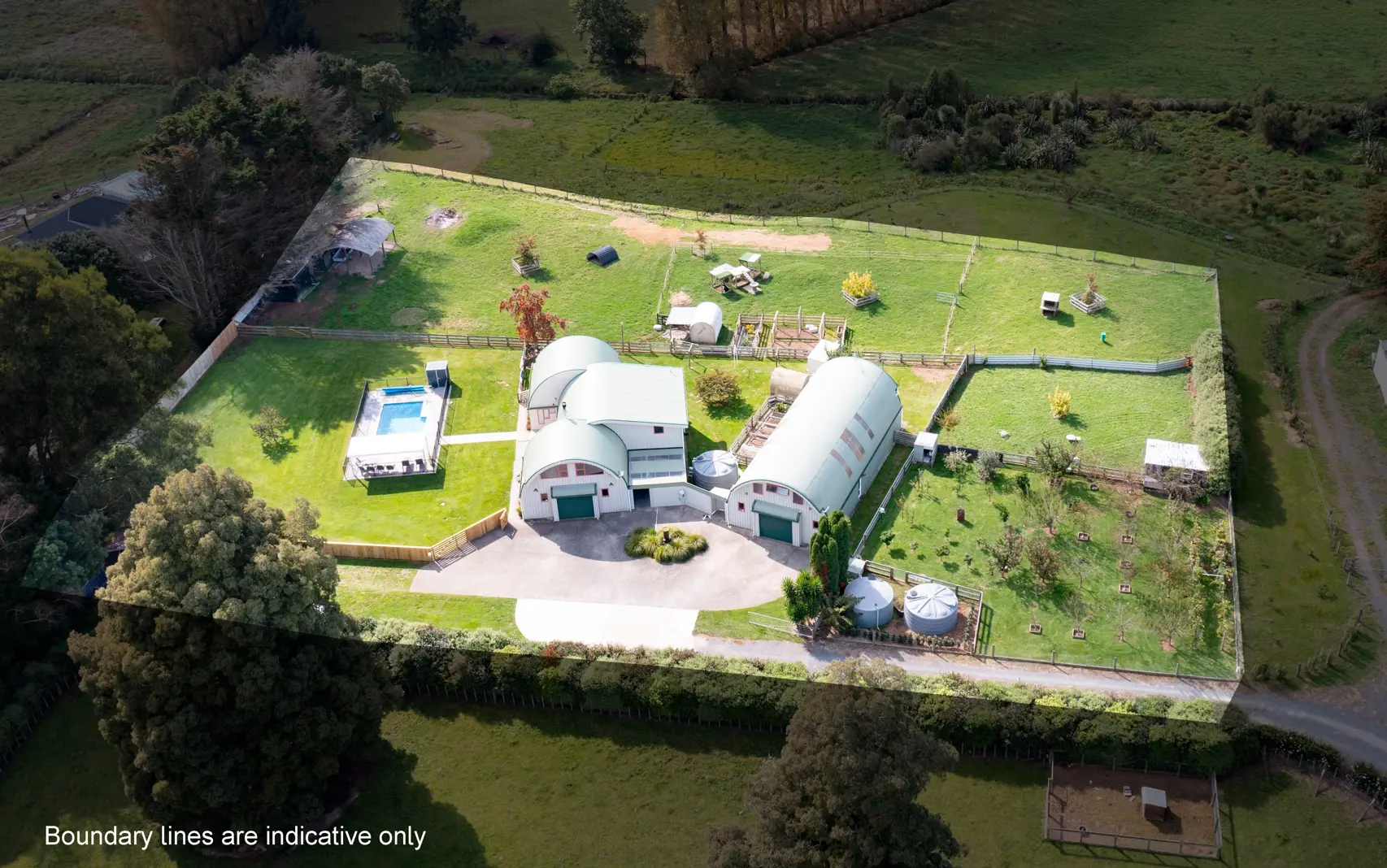
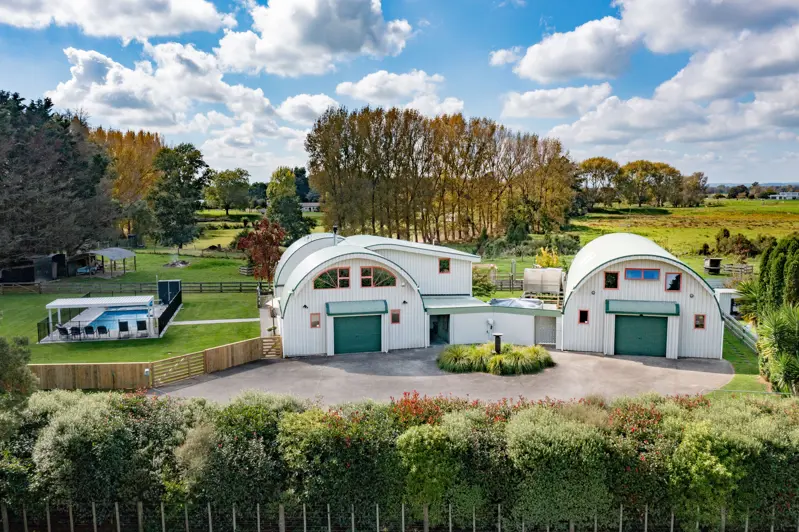
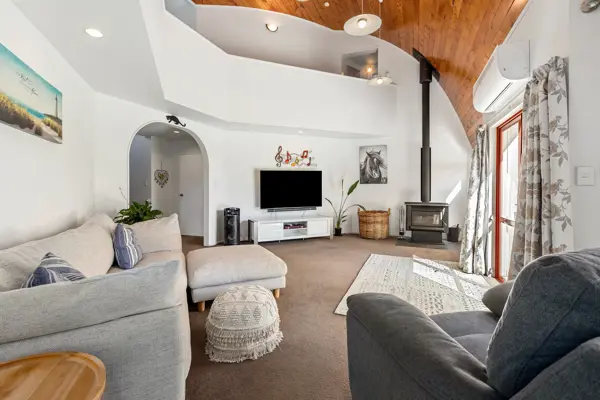
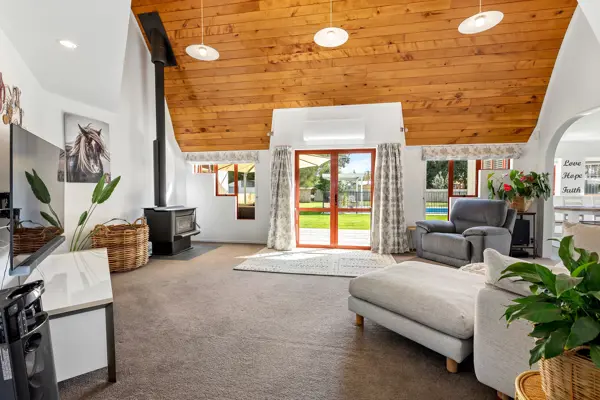
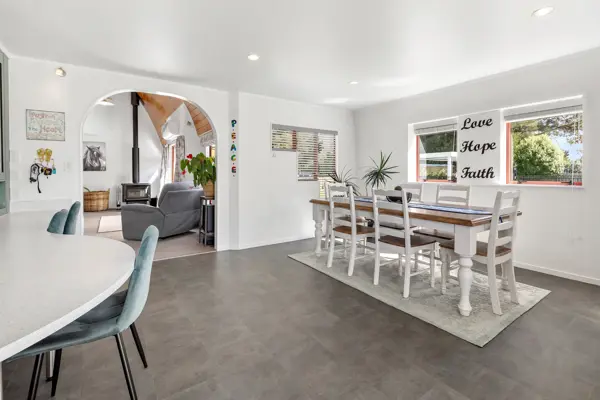
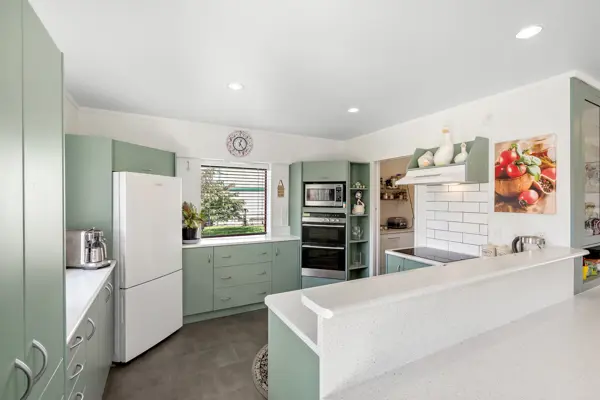
+37
Looking for "the good life"
Calling all large or extended families, your perfect family home is awaiting your arrival. Come and discover a new way of lifestyle living in a fantastic location. Welcome to 594 Gordonton Road. The main residence is a curved barn-style, architecturally designed five-bedroom sanctuary. Situated on the main floor is the large open plan kitchen with breakfast bar that leads nicely into the living area. One bedroom serviced by a separate shower, toilet and laundry. There is also a gym and office situated in the garage. Upstairs, you will find four bedrooms that are serviced by the large family bathroom. Adding huge value to this property is the second home being a fully self-contained flat providing opportunities to either rent out for extra income, as a hideaway for guests or extended family, or if you have teenagers who want a taste of independence, this is an ideal spot! There is also a spacious workshop with attic space perfect for the ability for a tradesman working from home. Step outside to your own private oasis, with a fully fenced inground swimming pool. Well-manicured ground with an orchard and several paddocks for the animals. This property has plenty of room for the family and kids and is close to great schooling. This exceptional property offers the rare opportunity to experience the best of both worlds. The owners are downsizing and have already made plans to move. Call the team today for viewing options.
Chattels
594 Gordonton Road, Gordonton, Waikato
Web ID
MOL178182
Floor area
281m2
Land area
0.82 ha
District rates
$4,413.93pa
Regional rates
$861.52pa
LV
$800,000
RV
$1,490,000
6
3
2
$1,700,000
View by appointment
Contact



