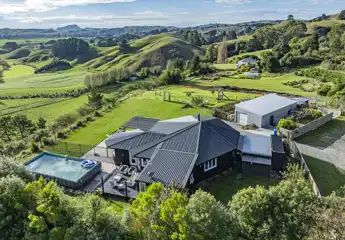972 Kahuranaki Road, Kahuranaki, Hastings
Buyers $1,150,000+
4
1






+14
A slice of country paradise
Here’s your chance to live the good life – a beautifully character-filled home set on 5.5 hectares (around 13.5 acres) with stunning rural views, loads of shedding, and the bonus of a consented building site ready to go for a second dwelling. The main house is full of charm, with four bedrooms, gorgeous high stud ceilings, and lovely exposed timber details that give it a warm, rustic feel. The open-plan dining and lounge area flows out through French doors to a big deck – perfect for soaking up the sun and taking in those incredible views across the valley and all the way to Mt Kahuranaki. The home has had some great upgrades too – brand new wool carpet throughout, a cozy new fireplace, insulation top and bottom, plus a heat transfer system to keep things toasty in winter. If you need space for projects, storage or a home business, you’re covered. The large shed has three bays with big roller doors, plus a fourth bay that’s been converted into a lined office or extra bedroom with its own toilet – and consented fireplace, with room to add more. One of the real standouts here is the resource consent and building platform already in place for a second home – and the geotech report’s done too. Whether it's for extended family, a rental, or home business, it’s a massive bonus. The land offers a bit of everything – about 1.8 hectares in pine trees, some paddocks that have been grazed by sheep, and loads of potential to shape the lifestyle you’ve been dreaming about. Tucked away in the peaceful and picturesque Kahuranaki area, you’re just a 20-minute scenic drive to Havelock North. It’s private, it’s spacious, and it’s packed with possibilities. Come and see what makes this place so special.
Chattels
972 Kahuranaki Road, Kahuranaki, Hastings
Web ID
HL204006
Floor area
131m2
Land area
5.56 ha
District rates
$2,406.51pa
Regional rates
$664.30pa
LV
$820,000
RV
$1,440,000
4
1
Buyers $1,150,000+
View by appointment
Contact























