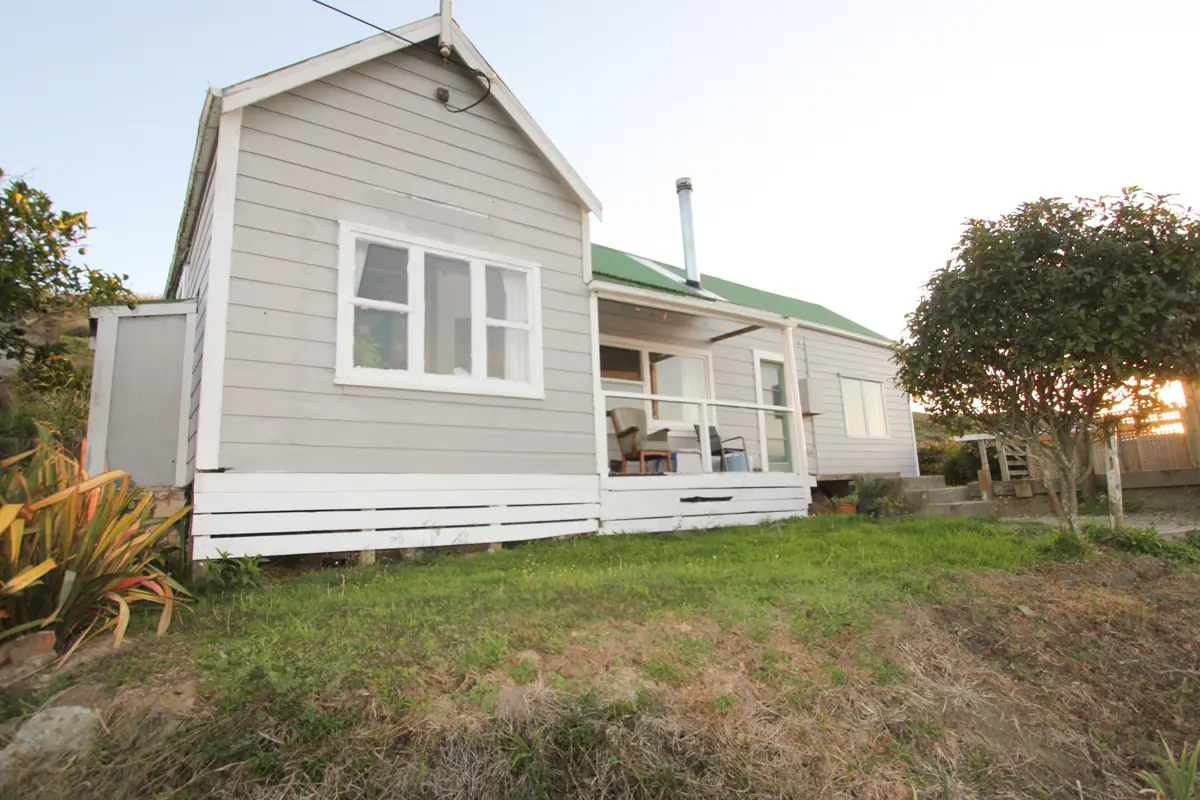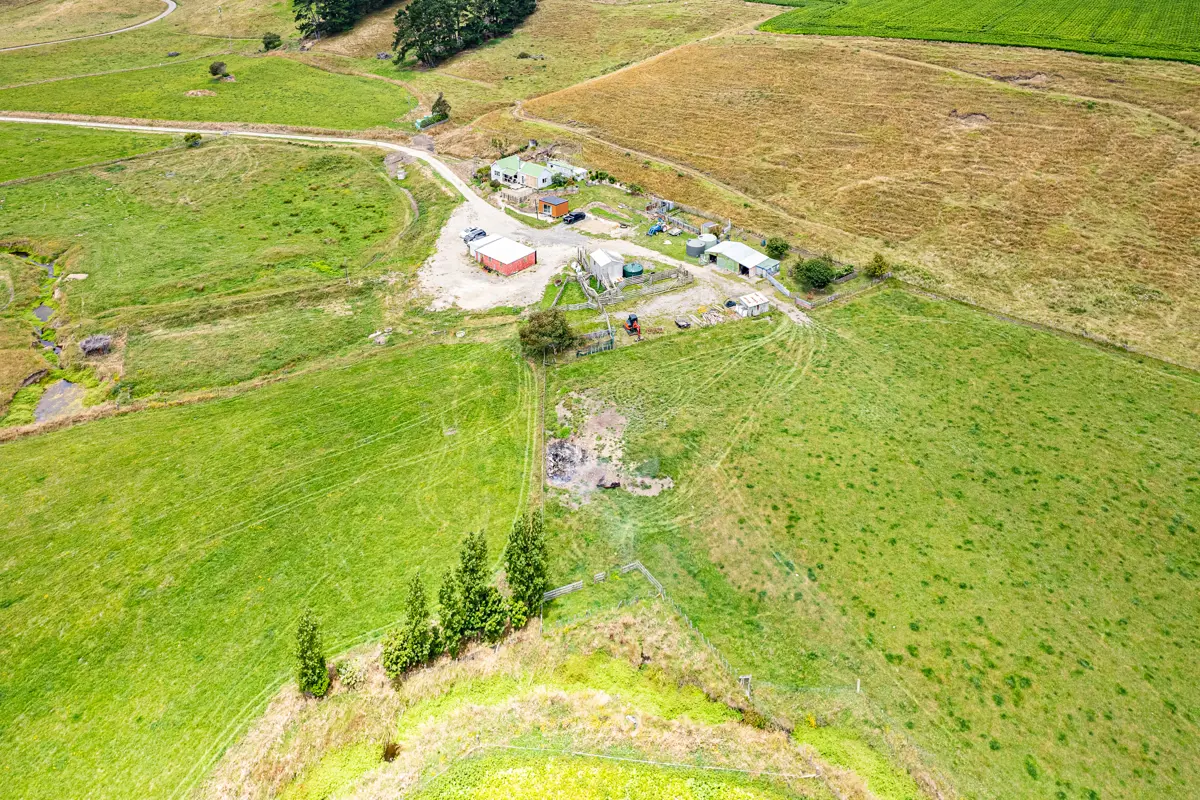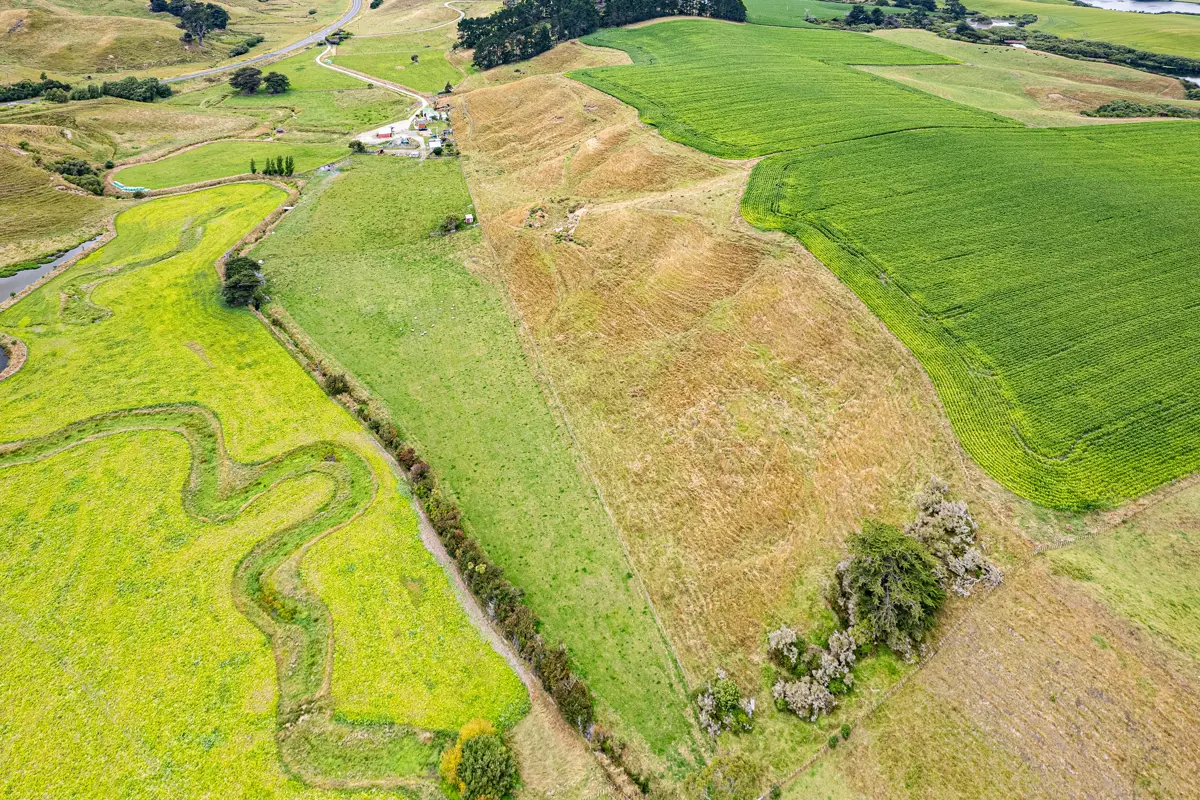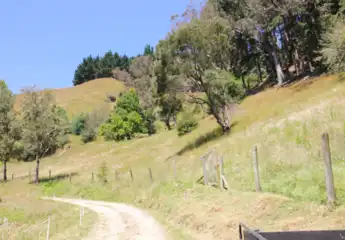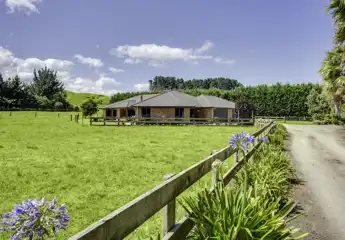524 State Highway 3, Kaitoke, Whanganui
By Negotiation
2
1
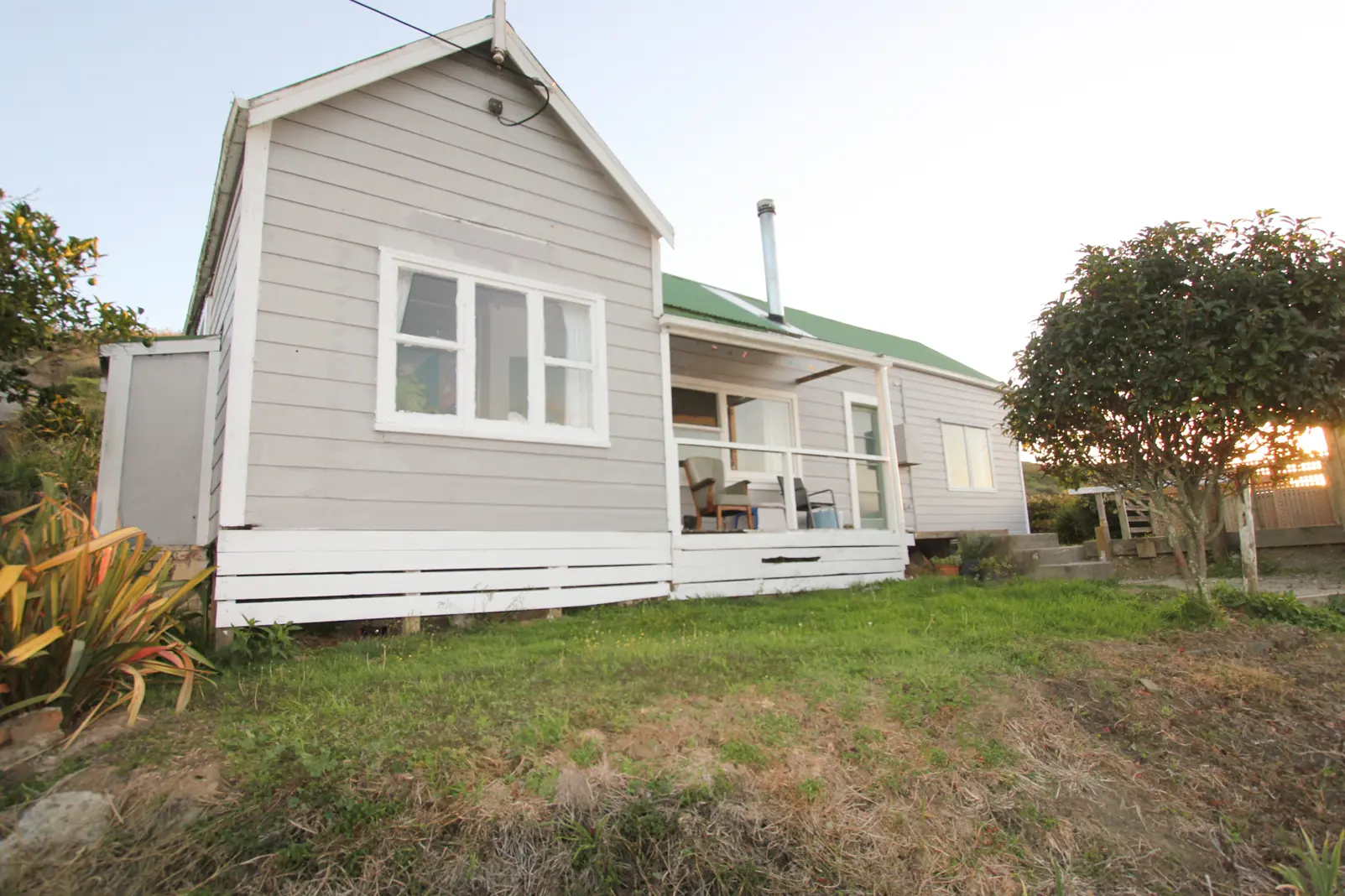
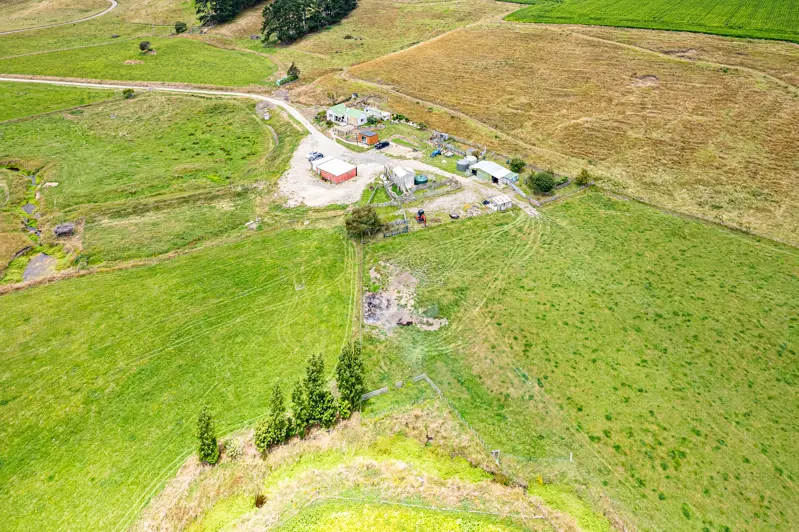




+11
7ha historic lifestyle
A rare opportunity to secure a 7 ha working farm. Enjoy the seclusion of the gorgeous valley view with the convenience of only being a few minutes from town. 7.69 ha (19 acres approx) has seven paddocks, a mixture of quality flats with smaller rolling hill paddocks, a good mix to breed, rear and finish cattle. Five of the paddocks produce hay or silage, one is a clover paddock, the last is standard grass feed. The property's versatility will suit a number of buyers. The property is well setup with a two-stand woolshed, excellent cattle yards, sheep yards, load out race, two water troughs and a reticulated water system, a few storage sheds, various hardstands and a turn-around for stock truck and trailer units and 3-phase power supply to the property. The house dates back to the 1880s and was the original Kaitoke School house. It features open plan kitchen and dining, living room with wood burner and two good sized bedrooms. The house is north facing to capture the all day sun. A separate studio that offers that all important extra space is available by negotiation. Fencing renewal has been ongoing. Between 3 and 5 wire electric fences have been erected around the farm, with the main paddock being split in two for more versatility and grazing practices. The property has run upwards of 75 stock units, it also produces significant silage, up to 120 large round bales (size 12) per year. There is also new on the lay chickens and an established orchard, grapevine and a lemon tree that provides an abundance of fruit.
Chattels
524 State Highway 3, Kaitoke, Whanganui
Web ID
WGL192893
Floor area
87m2
Land area
7.64 ha
District rates
$2,712.33pa
Regional rates
$449.31pa
LV
$560,000
RV
$750,000
2
1
By Negotiation
View by appointment
Contact


