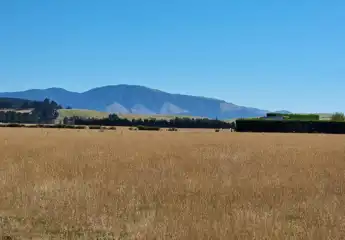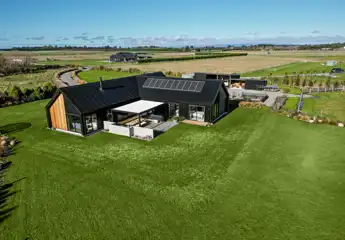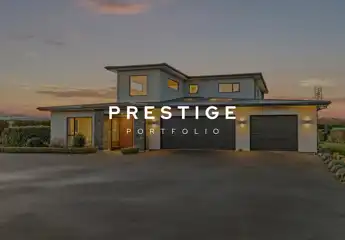235 Kennedys Hill Road, Cust, Waimakariri
By Negotiation
3
2
2
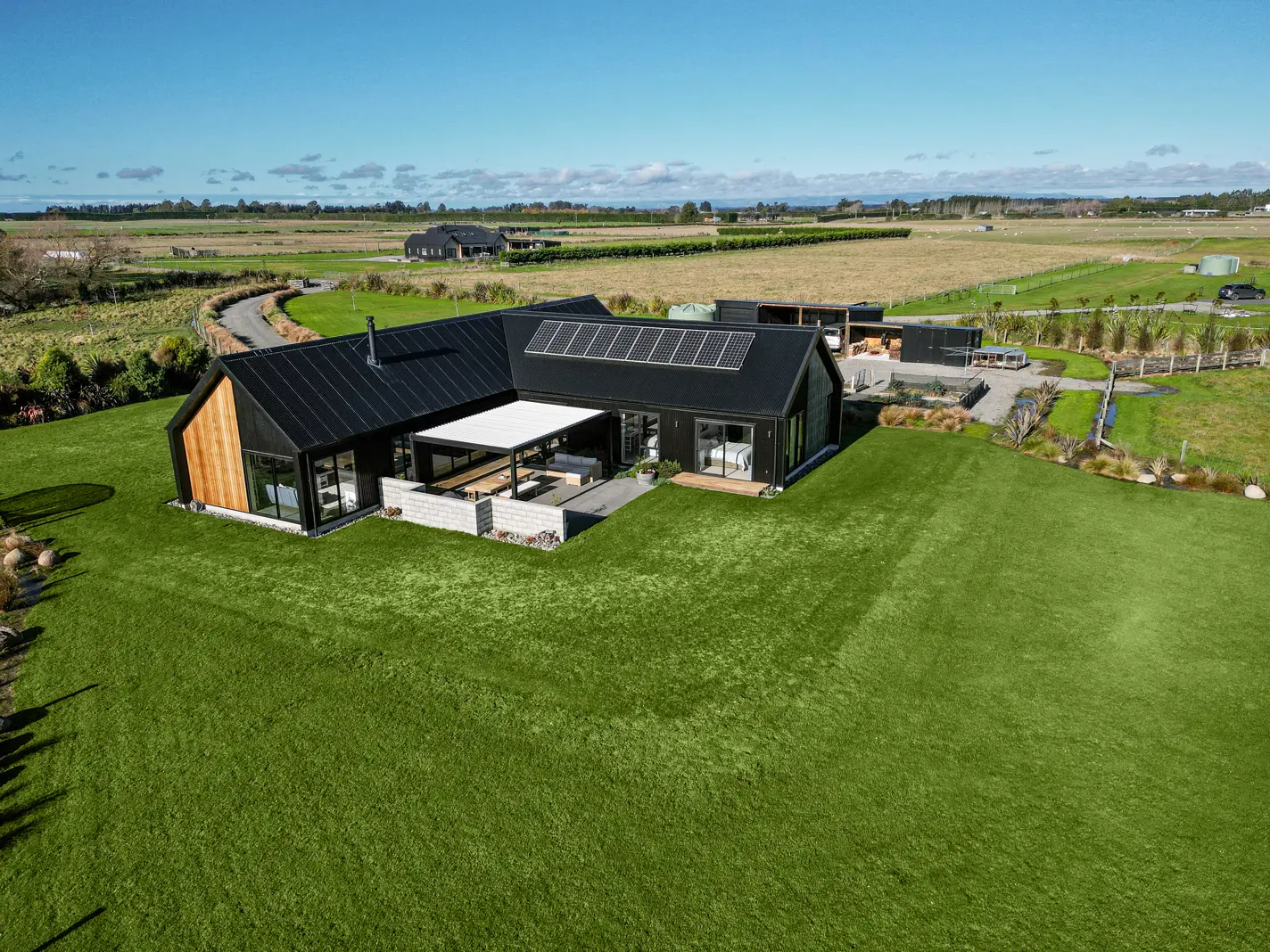
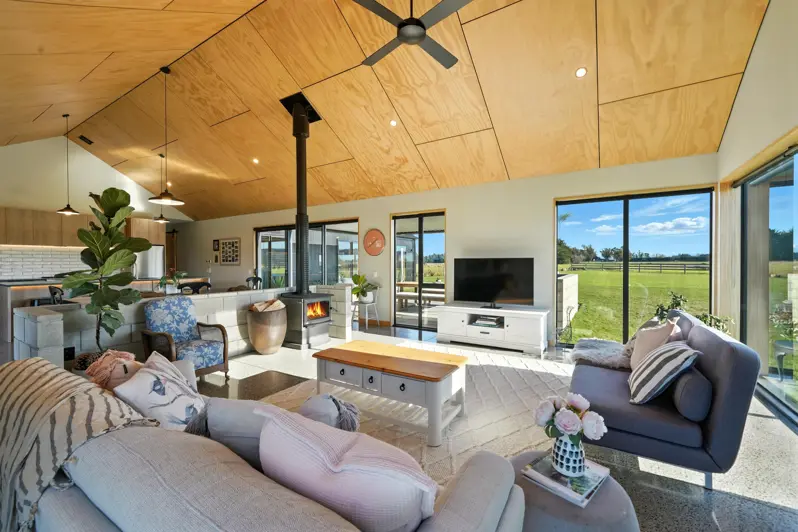
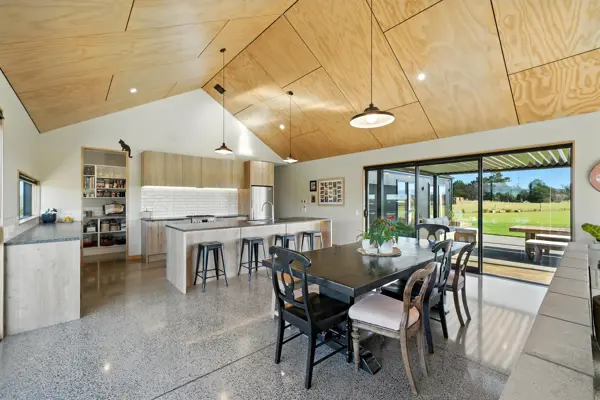
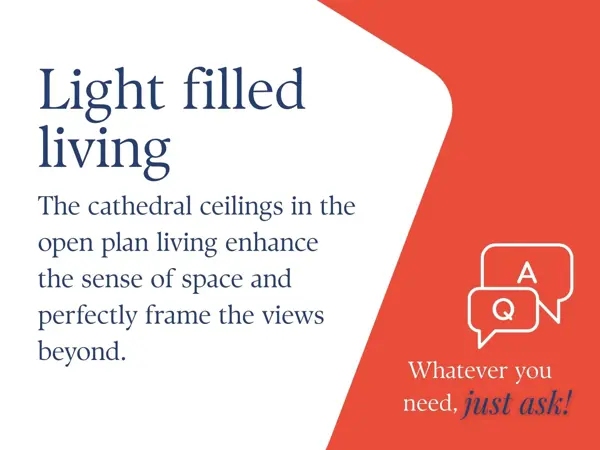
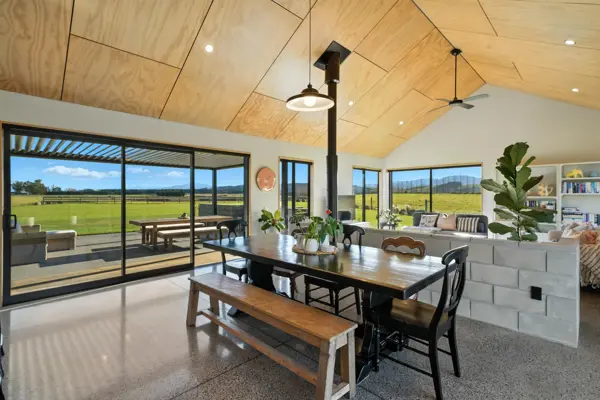
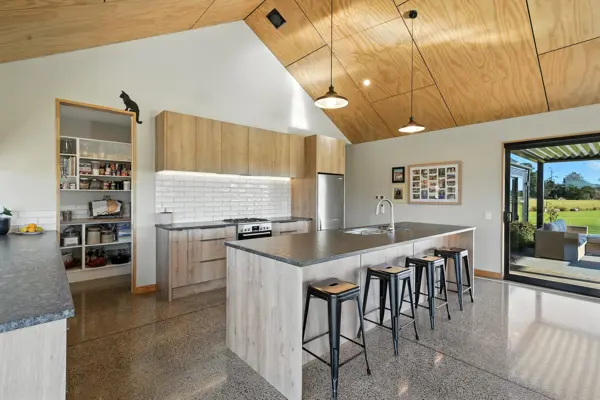
+23
Rural living done right!
Set against a spectacular backdrop, this high-end lifestyle property brings together contemporary design, everyday functionality, and a true sense of escape! What's inside: You're welcomed into light-filled living spaces with cathedral ceilings enhancing the sense of space and airiness. The kitchen is a showpiece in both form and function, complete with stone benchtops, Bosch appliances, gas cooking and a walk-in pantry. The master suite offers a walk-in robe and ensuite, while the additional bedrooms are spacious and fitted with robes. A luxurious main bathroom featuring a spa bath, tiled shower and sleek vanity adds another touch of everyday indulgence. Comfort is key, with solar-powered underfloor heating, a wood burner and a heat pump. What's outside: From the moment you arrive, the striking timber and dark corrugated cladding signals something special, and that attention to detail continues throughout. Designed for easy entertaining and relaxed living, two outdoor spaces cater to every occasion, from morning coffee through to evening BBQ's! A west-facing patio with louvred gazebo and spa plug makes the perfect spot to soak in the views. Practicality is well considered too, with a large double garage including attic storage and a powered three-bay shed (one enclosed) alongside a two-bay shed (one enclosed). With piped water and two tanks onsite, the property is built to support lifestyle living with ease. Why live here? Here you get the best of both worlds - a home that’s contemporary and stylish, yet designed for comfort. It's peaceful and private setting offers the perfect escape, while the infrastructure makes rural life stress-free. Plus, the school bus for Fernside stops right at the gate! This is rural living done right - refined, practical and set in a location you'll never want to leave. Have questions? Would like to view? Whatever you need, just ask!
Chattels
235 Kennedys Hill Road, Cust, Waimakariri
Web ID
RL204967
Floor area
221m2
Land area
4.13 ha
District rates
$4,530.85 p.a.
LV
$530,000
3
2
2
By Negotiation
View by appointment
Contact







