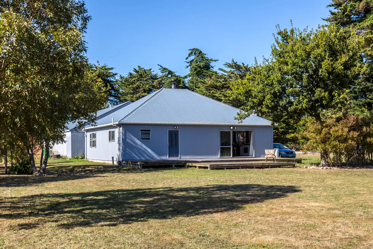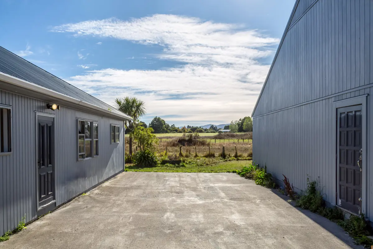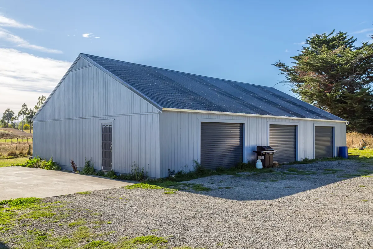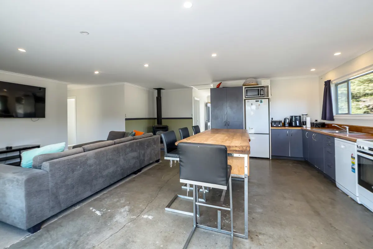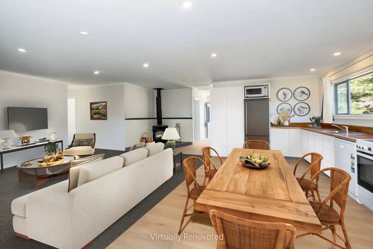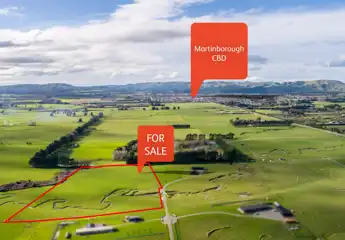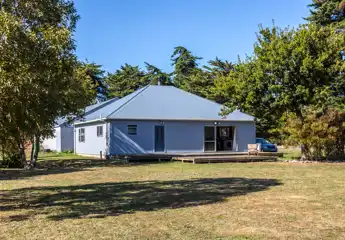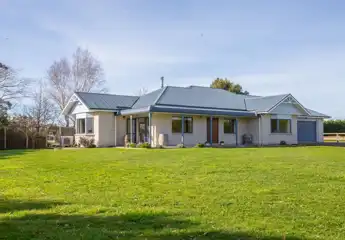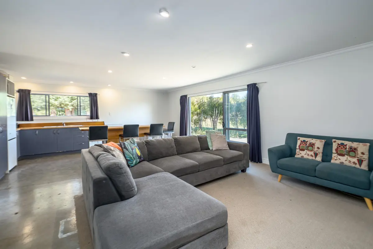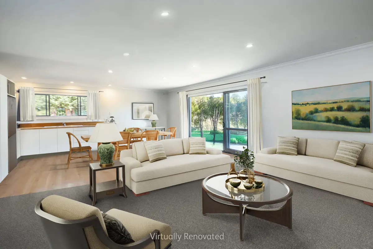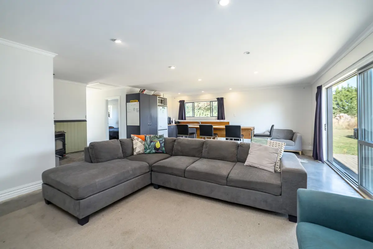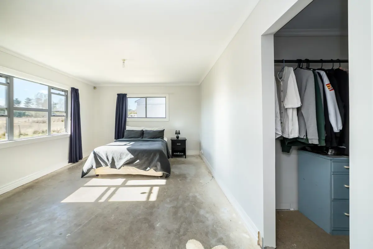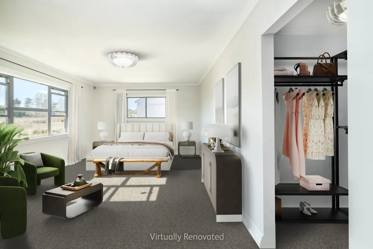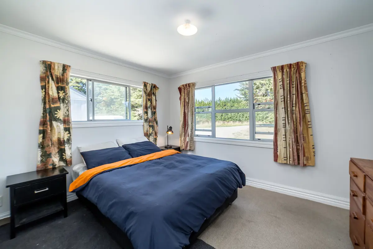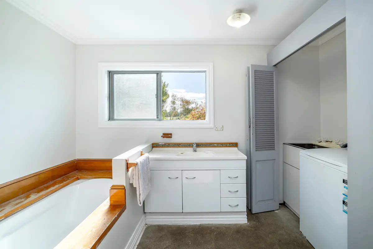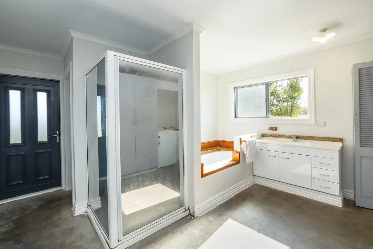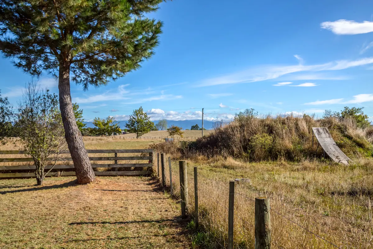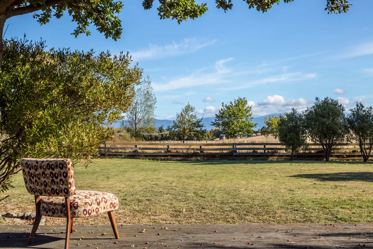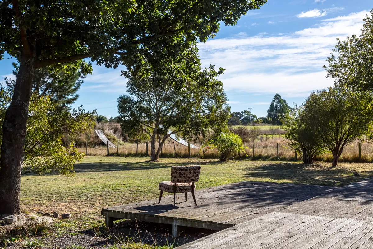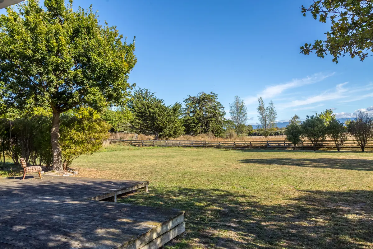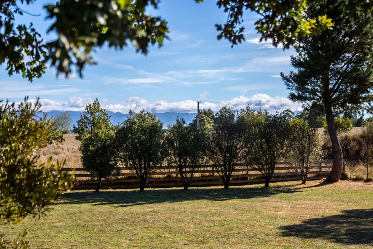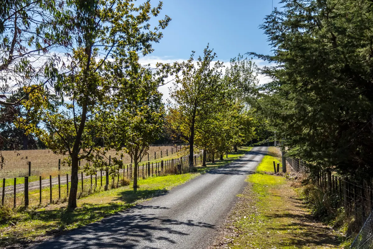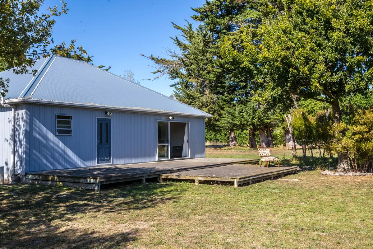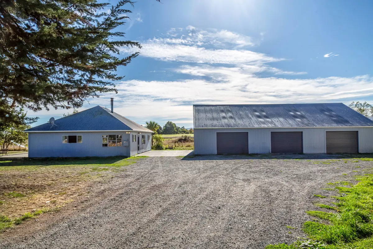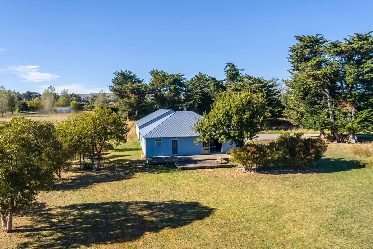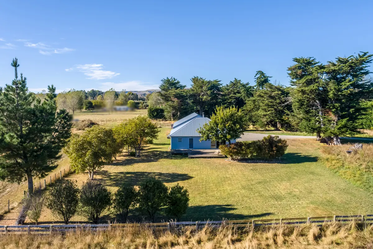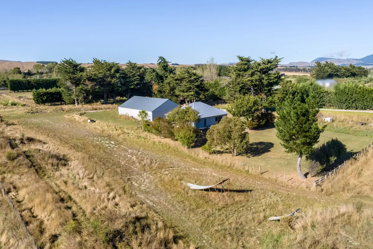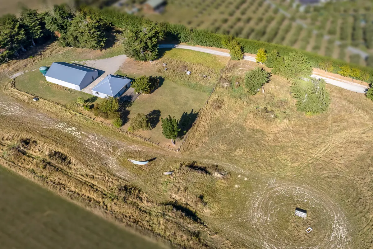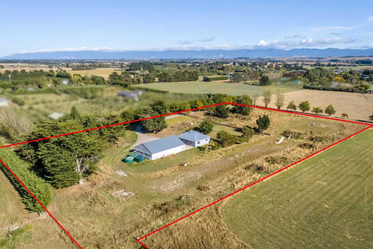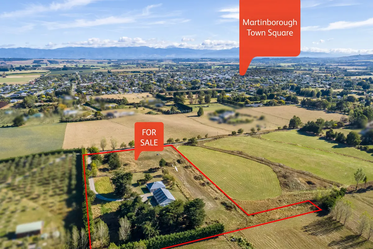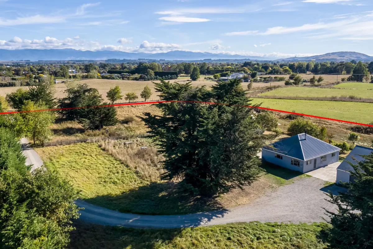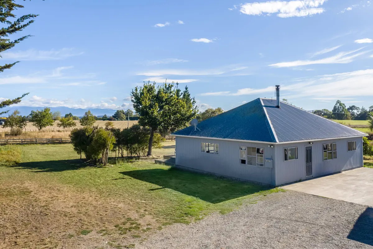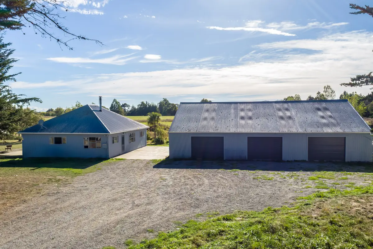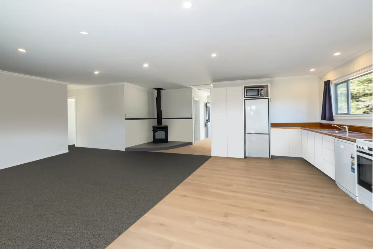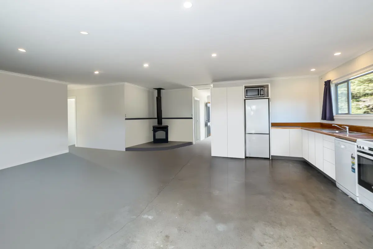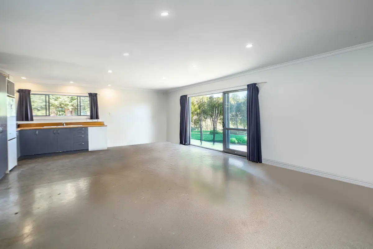144 Dublin Street, Martinborough, South Wairarapa
Buyers $960,000+
3
1
3
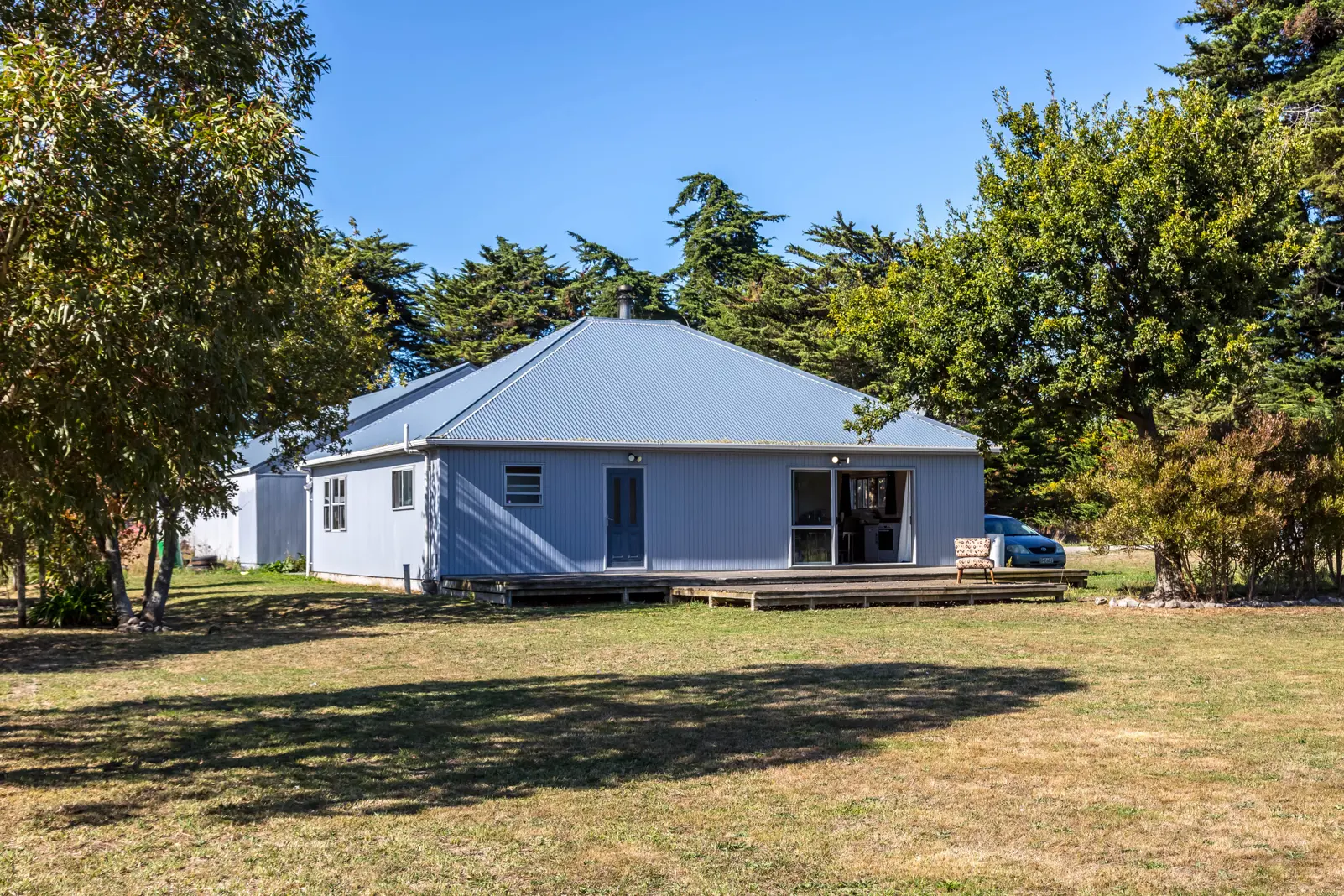
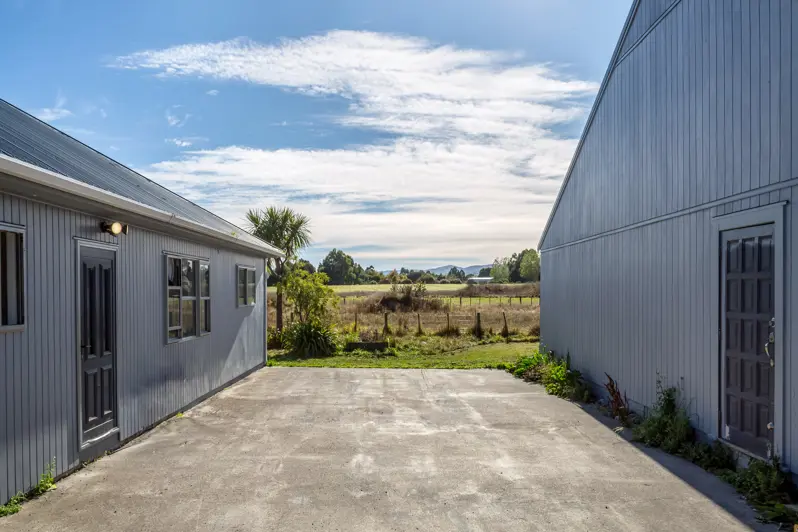
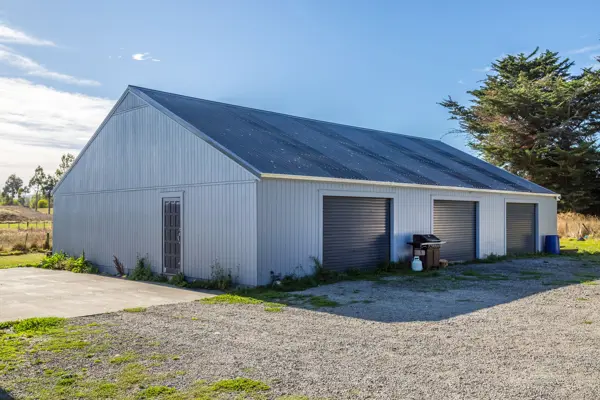
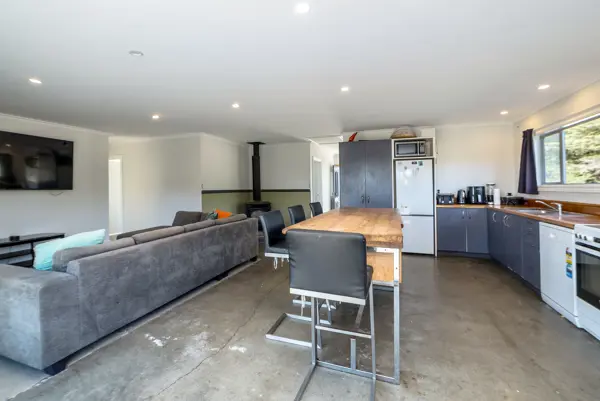
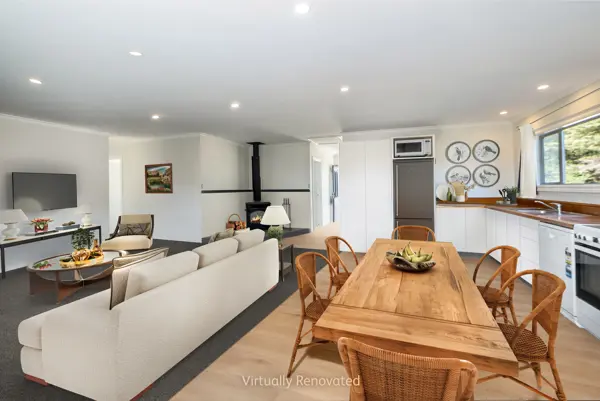
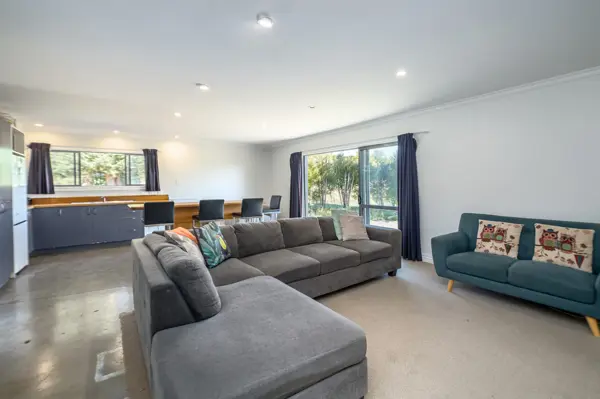
+27
Endless opportunities
Now priced at offers over $960,000 - well below RV! Packed with potential and priced to move, this standout property in Martinborough offers a rare opportunity to secure a generous section and an incredible shed - all just a short walk from the village. Set on a substantial site 2 ha (more or less) 144 Dublin Street is ready for someone with vision to add their personal touch. The home itself is solid and full of character, and while it would benefit from some updating, it provides the perfect canvas for renovation and future value. The real highlights? The expansive section and a large, versatile shed - ideal for hobbies, storage, or even a home-based business. With excellent access and space to spare, it's a rare find in such a prime location. Whether you're looking for a permanent home, weekend retreat, or smart investment, this property has the bones, the location, and now - the price. Key features: • Priced at offers over $960,000 – well below RV! • Excellent location • Solid home with plenty of potential to modernise • Large, flat section with outdoor space to enjoy or develop • Substantial shed - perfect for storage, workshop use, or a home business • Fantastic scope to add value in a popular lifestyle destination Opportunities like this are few and far between. Don't miss your chance to secure a property with serious potential in one of Wairarapa's most desirable destinations.
Chattels
144 Dublin Street, Martinborough, South Wairarapa
Web ID
MBL202184
Floor area
115m2
Land area
2.00 ha
District rates
$3,421.24pa
LV
$580,000
RV
$1,090,000
3
1
3
Buyers $960,000+
View by appointment
Contact



