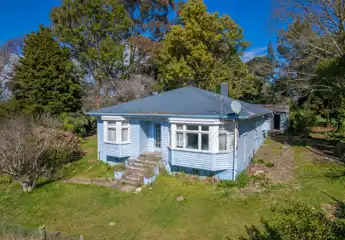1370 Te Kawa Road, Te Awamutu, Waipa
$1,125,000
4
2
2
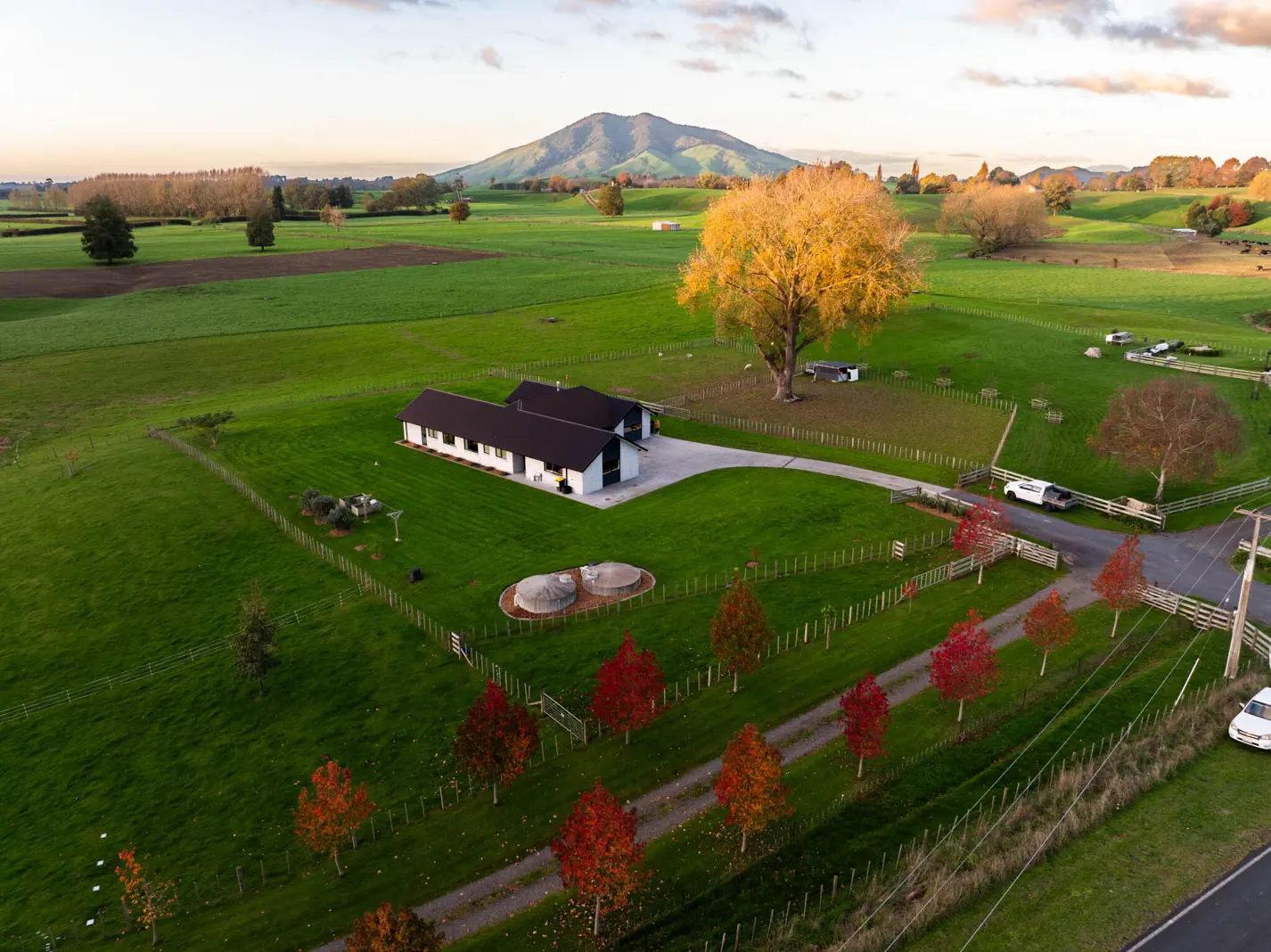
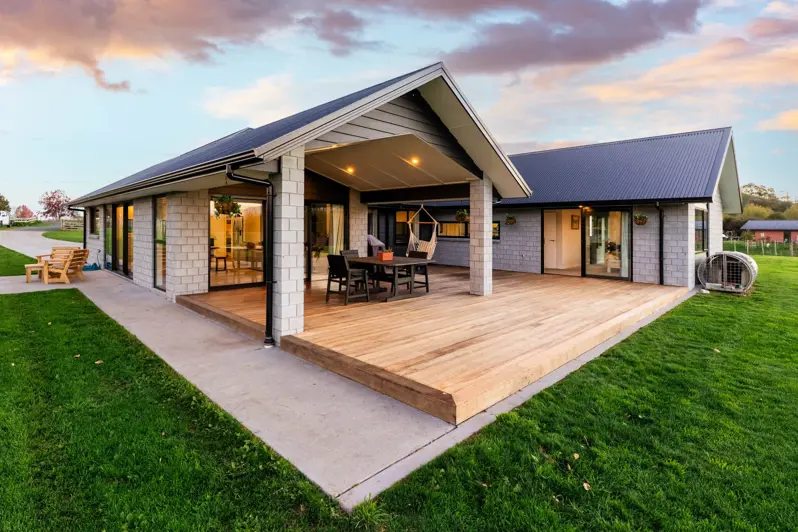

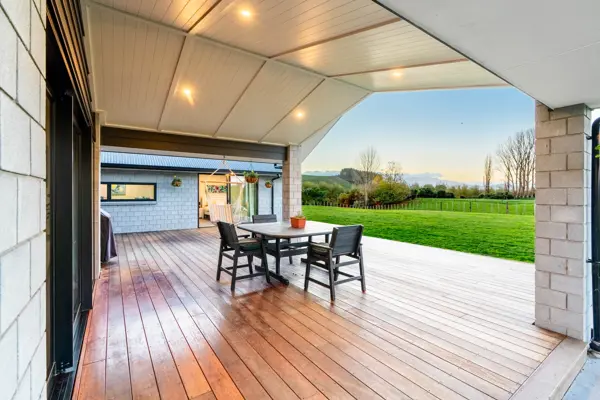
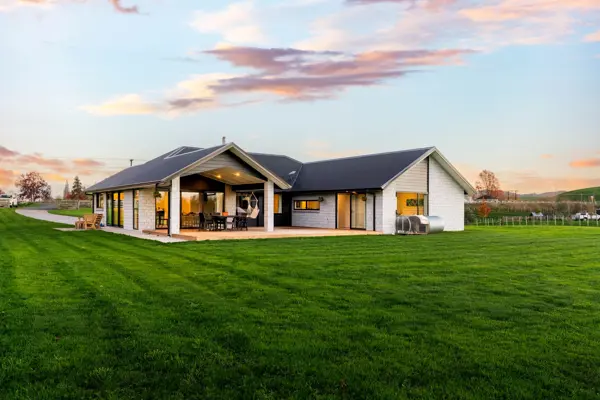
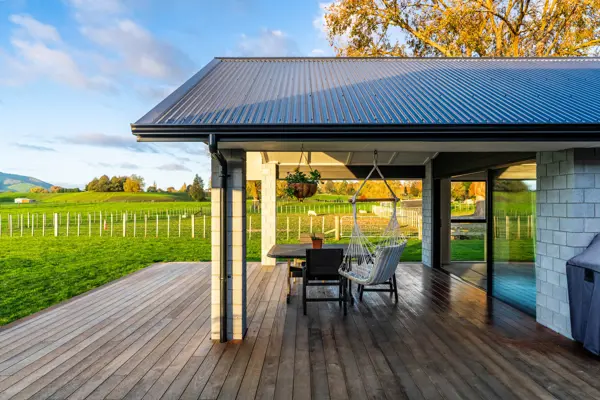
+26
Room to roam, space to grow
Contact the agent for private viewings Set against the stunning backdrop of Mount Pirongia and Kakepuku, this lifestyle property offers wide open spaces, breathtaking rural views, and everything you need for relaxed, country living. From the moment you arrive, you're greeted by a beautifully clean post and rail entrance – an inviting welcome into your very own slice of paradise. The rolling hills and lush green paddocks stretch out before you, framed by quality animal-proof fencing for peace of mind and practicality. A large, expansive driveway provides generous parking and easy access, perfect for families, visitors and larger vehicles. Sitting proudly on a generous section, there's ample room for children to play, gardens to flourish, and landscaping opportunities to make it your own. With two fenced paddocks, there’s also scope for farm animals, hobby farming, or simply enjoying the lifestyle space. The modern home is positioned to make the most of the sweeping views, with a spacious deck that looks out across the beautiful countryside and toward the mountains beyond – ideal for entertaining or relaxing at the end of the day. Step inside to a light-filled, welcoming entrance with ample storage and practical flow throughout. The home features: * 4 generous bedrooms, including a master with ensuite and walk-in wardrobe * 2 stylish bathrooms, plus a separate toilet * Large internal double garage * Separate laundry * Expansive open-plan living and dining area, complete with high-stud ceilings, a wood fire, and seamless indoor-outdoor flow * A modern, well-appointed kitchen with a scullery, ideal for family living and entertaining This is the kind of property that offers true lifestyle living – space, comfort, and incredible views – all while being just a short drive from town. Don’t miss the opportunity to make this special property your own. Contact me for your copy of the Information Memorandum, or I’ll see you at the open home!
Chattels
1370 Te Kawa Road, Te Awamutu, Waipa
Web ID
TWL201245
Floor area
254m2
Land area
0.51 ha
District rates
$3,273.75pa
Regional rates
$640.17pa
LV
$420,000
RV
$1,440,000
4
2
2
$1,125,000
View by appointment
Contact







