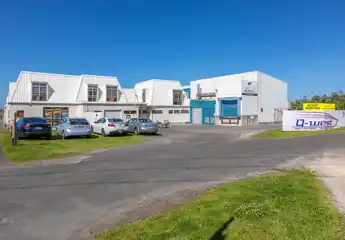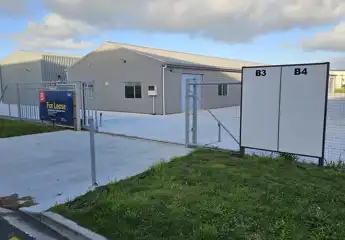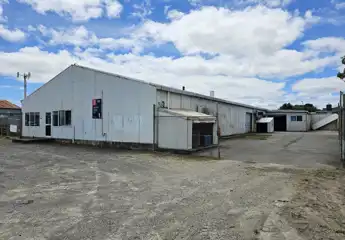492 Heads Road, Castlecliff, Whanganui
$50,000 + GST (if any)
1,502m2
543m2
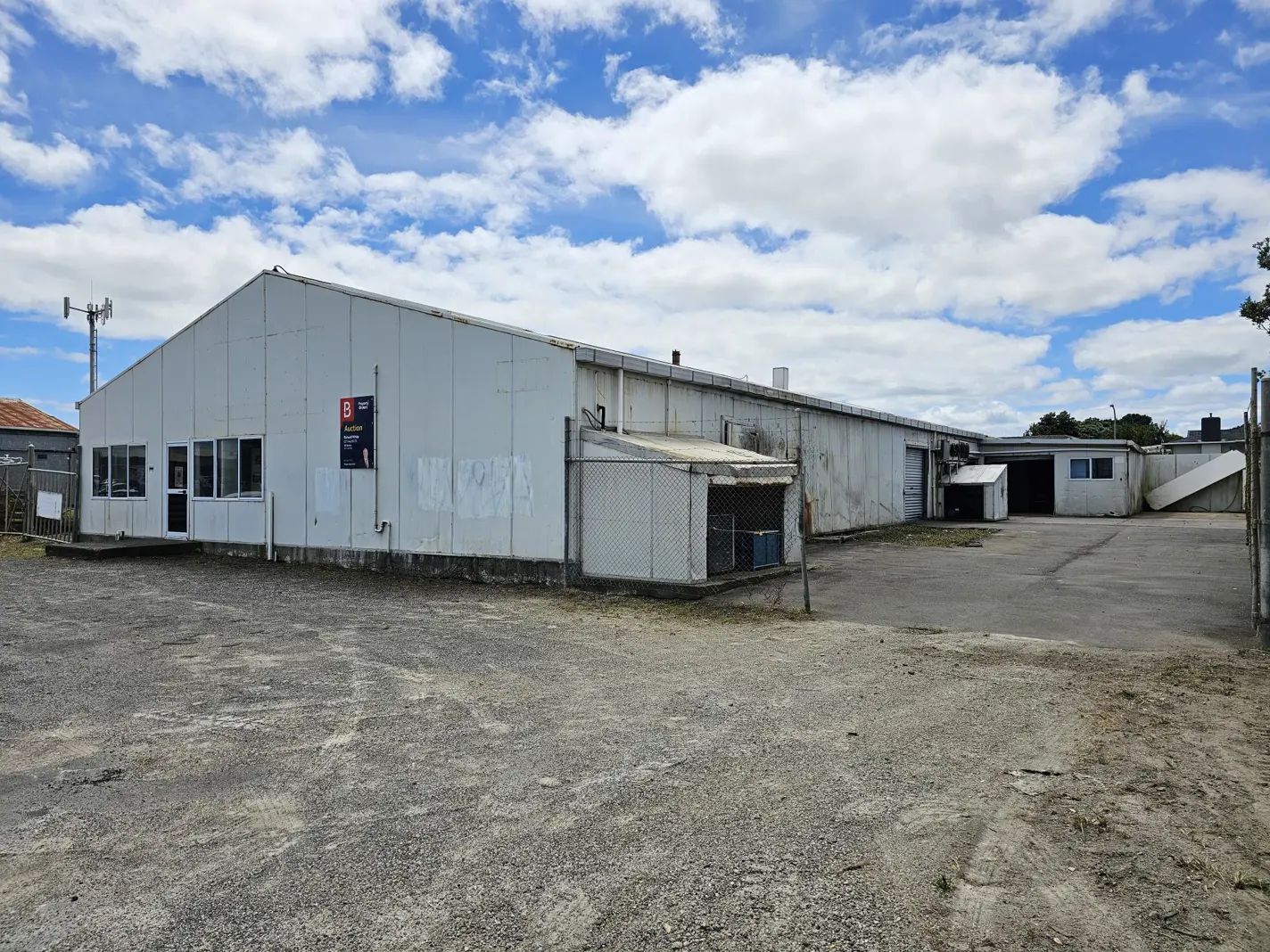
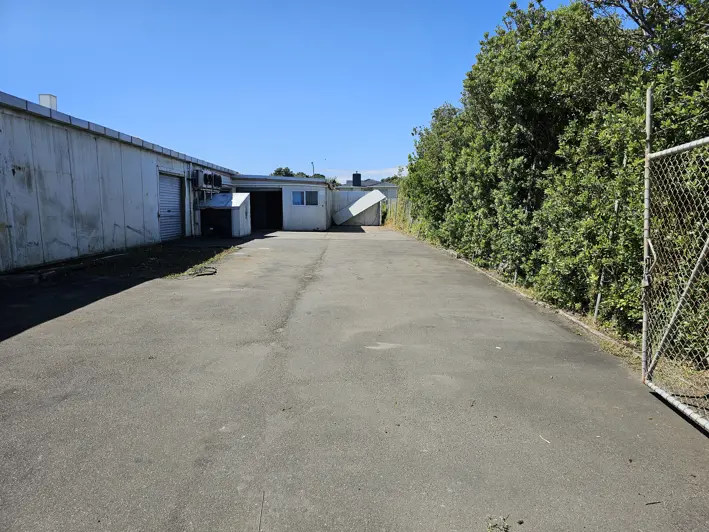
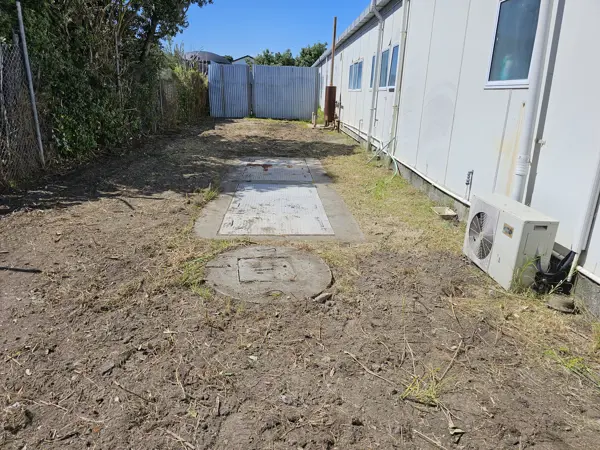
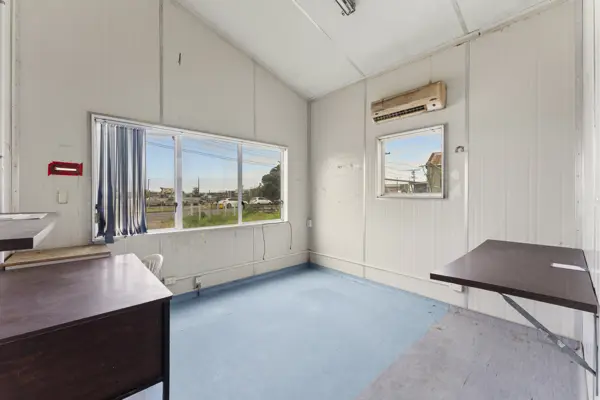
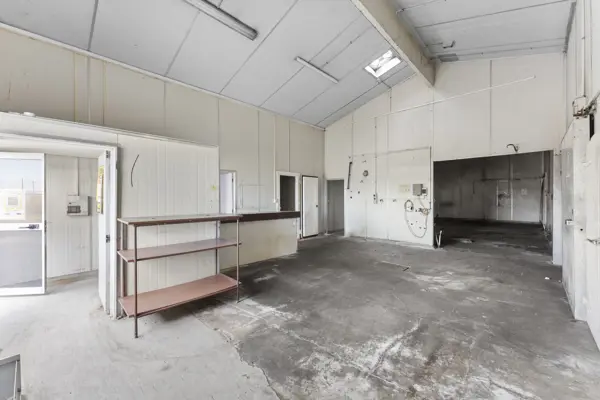
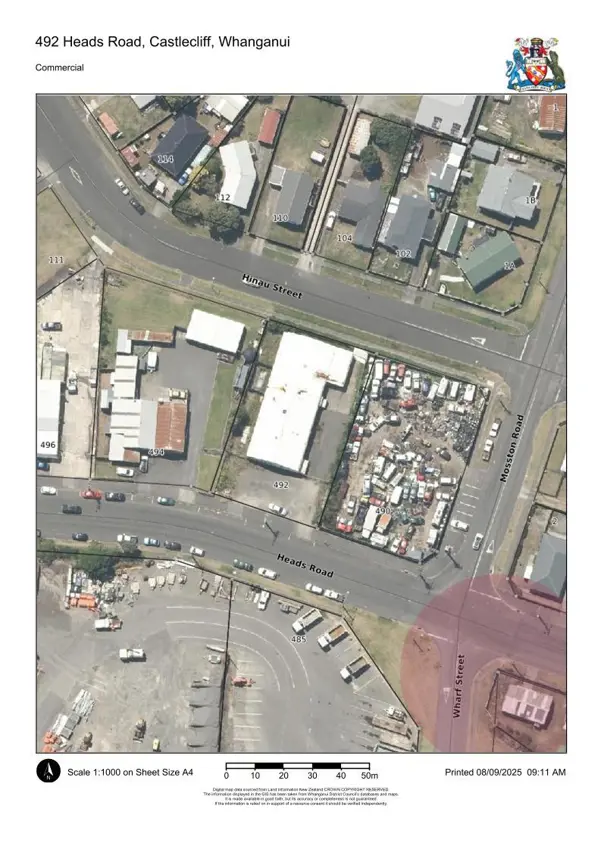
+11
Owners want sold!
Our clients have given us clear instructions, they want it sold! Don’t miss out on this exceptional opportunity. Located in a strategic area, this approximately 542 m2 building complex is situated on approximately 1508 m2 of Leasehold land (lease conditions do apply). The building features spacious storage areas, office spaces, complemented by additional amenities and all suited to a range of businesses. Outside the yard is fenced and includes two large in-line grease traps, which were installed in 2010. With its strategic location and ample off-road parking, this property offers a wealth of investment options, whether you're looking to expand an existing business or start something new.
492 Heads Road, Castlecliff, Whanganui
Web ID
WGC177333
Floor area
543m2
Land area
1,502m2
District rates
$5,903.82pa
Regional rates
$495.00pa
LV
$350,000
RV
$660,000
$50,000 + GST (if any)
View by appointment
Contact







