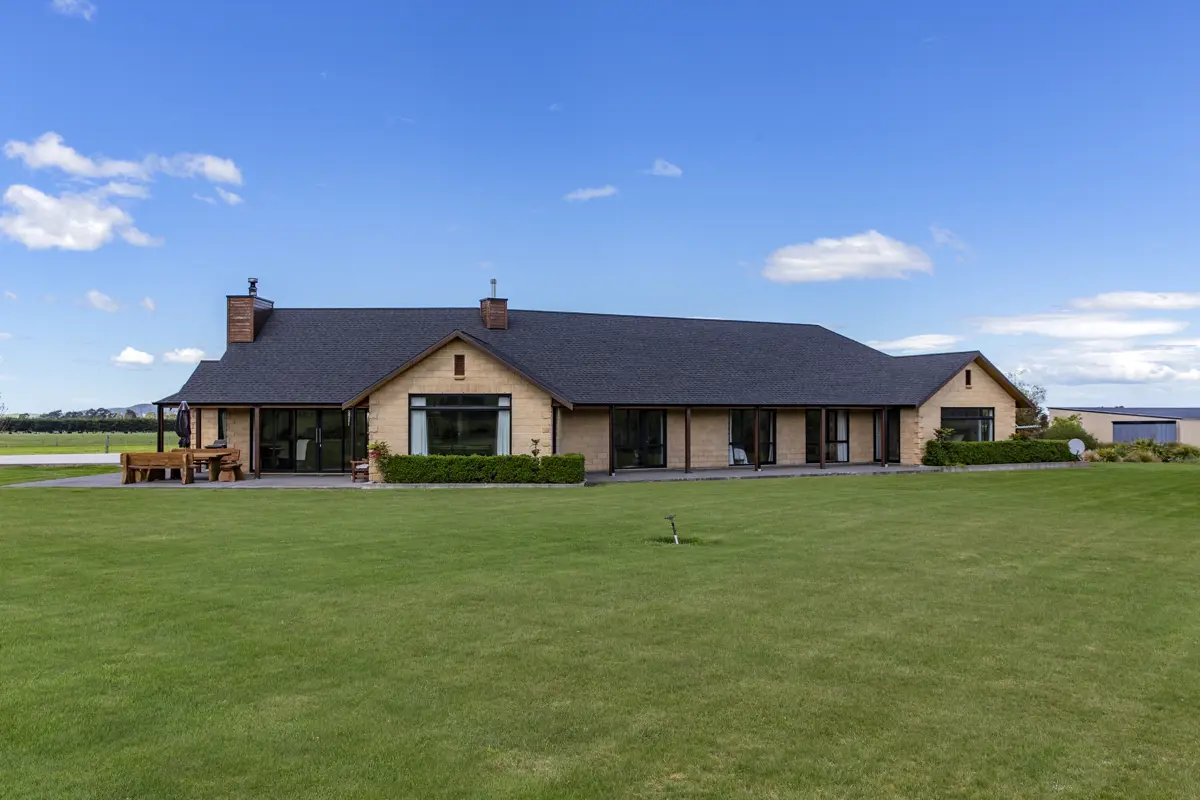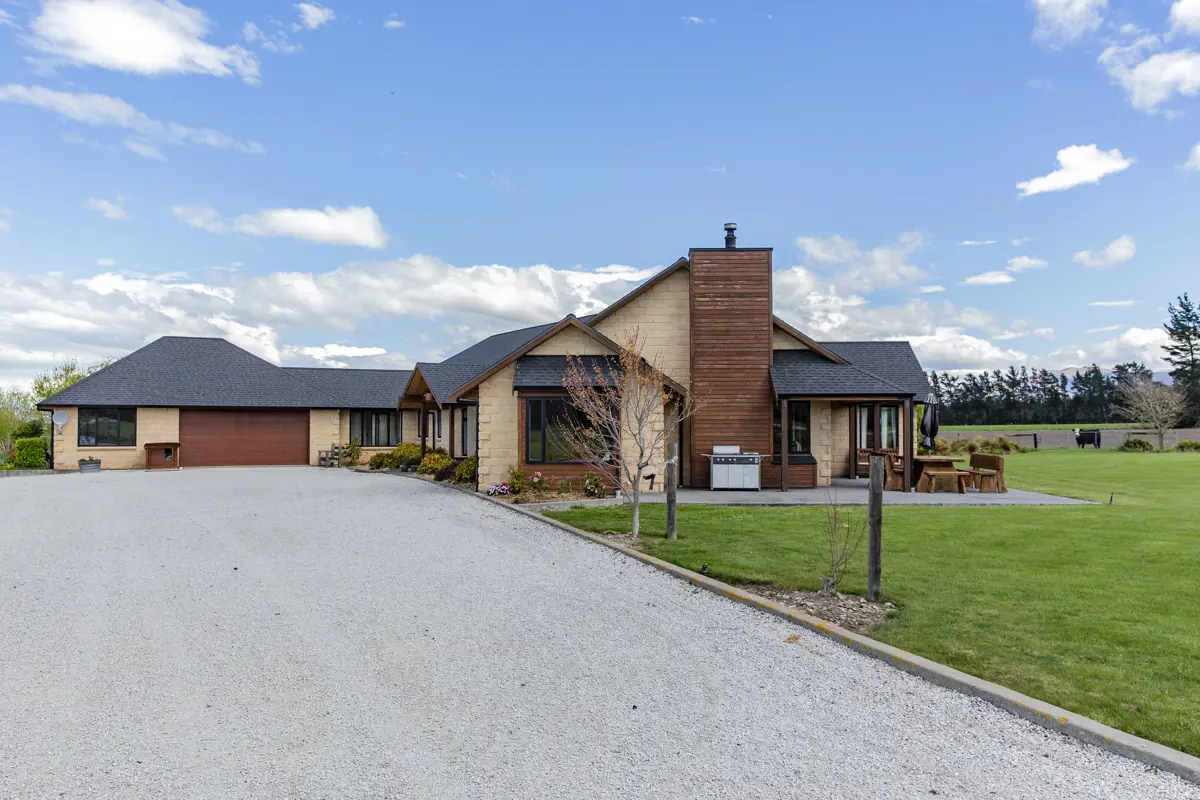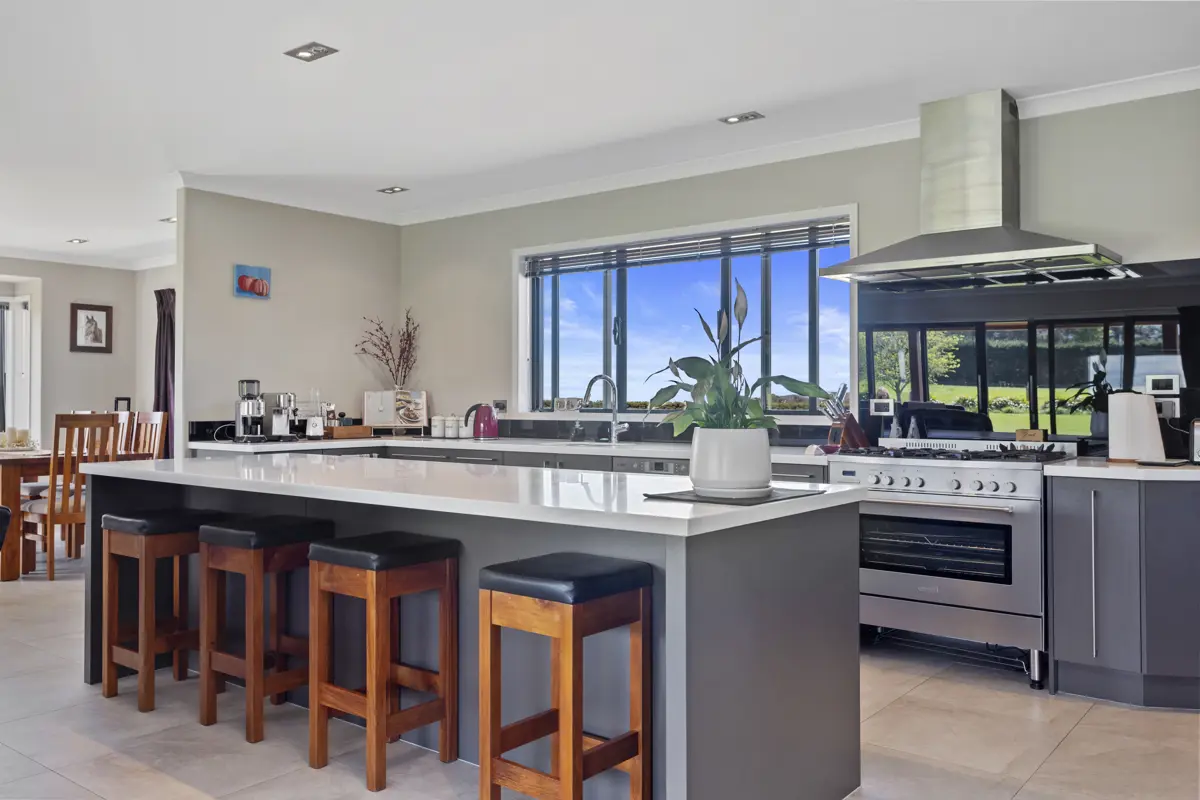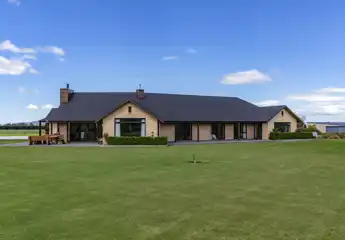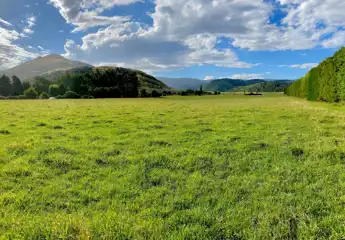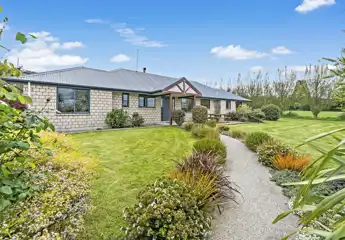1305 Birch Hill Road, Glentui, Waimakariri
price TBC
75.18 ha
4
3
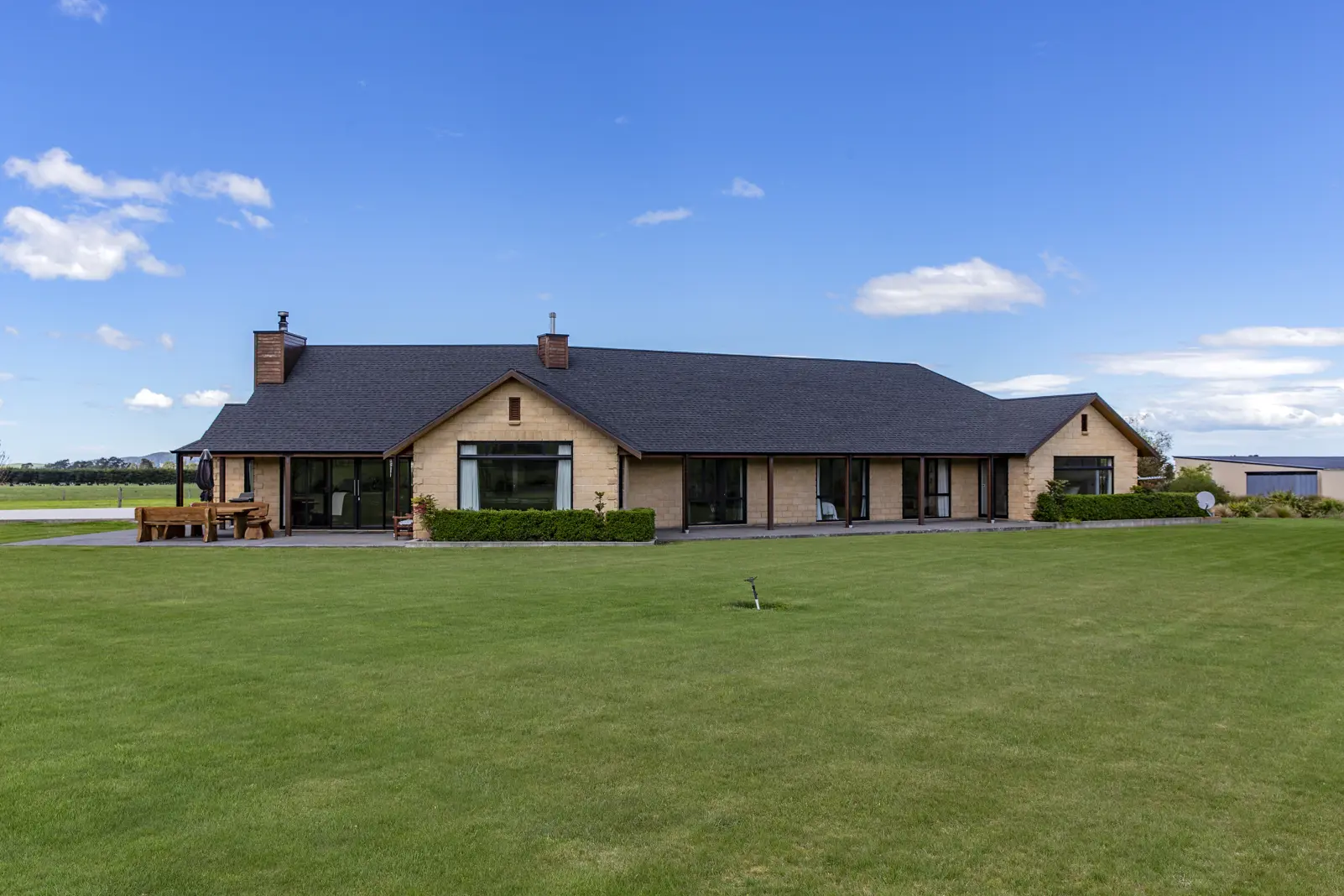
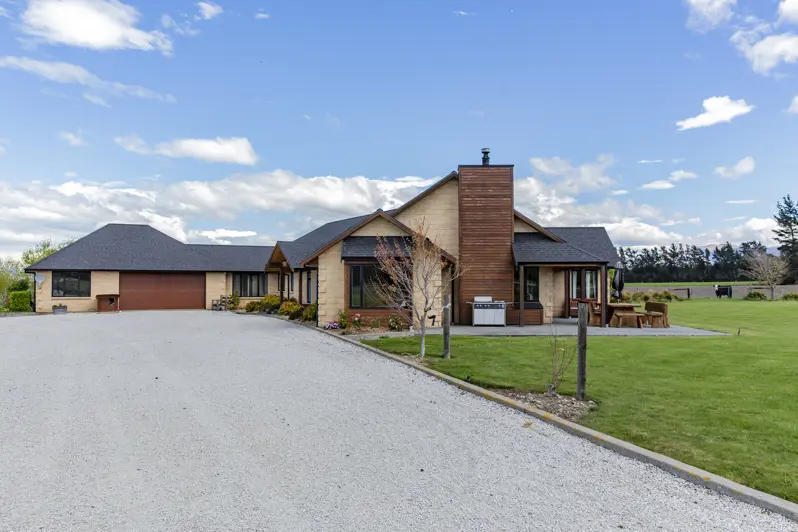
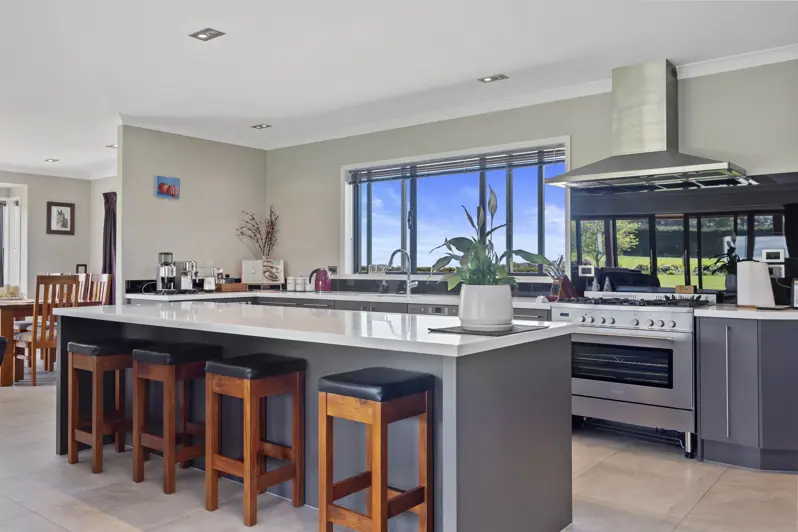
Superior Rural Lifestyle
*** UNDER OFFER - OPEN HOME CANCELLED *** Prepare to be impressed with this executive family home built in 2010 set on 75.18 hectares. This 383sqm home is a quality build with high end appliances and fittings throughout. There are four spacious bedrooms, the master with ensuite and considerable space in the walk-in wardrobe. The wide hallways and above height ceilings add to the already spacious feeling of the home. The open plan dining/kitchen/living areas lead to the north-west facing outdoor living area, perfect for entertaining. Cooking is a pleasure in this well-appointed kitchen with walk in pantry, large oven and breakfast bar. There is a separate lounge with a gas fire and heating is also by log burner in the main living area as well as a heat pump in the hallway ensuring the home is kept toasty warm. Both bathrooms are a good size with the ensuite featuring a spa bath, double sink and a rainhead shower head. The whole house has an abundance of storage space and additional rooms include an office, store room and separate laundry. Outside you will find modern shedding including a 36m x 12m implement shed with power and LED lighting, a Totalspan style shed with concrete floor, toilet and workshop and a 4 bay hayshed. There are also cattle yards and 1 hectare block of pine trees. Features of the home include a water filter system and pressure pump and solar panels on the roof which feeds back into the grid. This home will be very popular so come along and view this beautiful property.
Chattels
1305 Birch Hill Road, Glentui, Waimakariri
Web ID
RR96800
Floor area
383m2
Land area
75.18 ha
District rates
$5,483.42pa
LV
$1,580,000
RV
$2,580,000
4
3
price TBC
View by appointment
Contact

