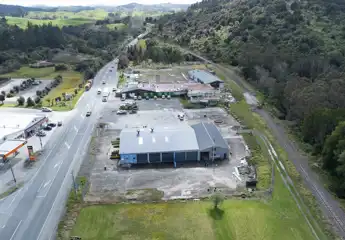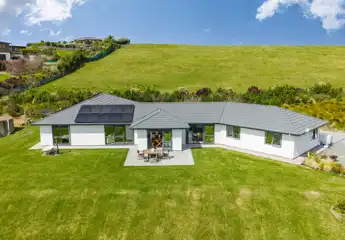36 Rustybrook Road, Wellsford, Auckland
By Negotiation
2,500m2
350m2
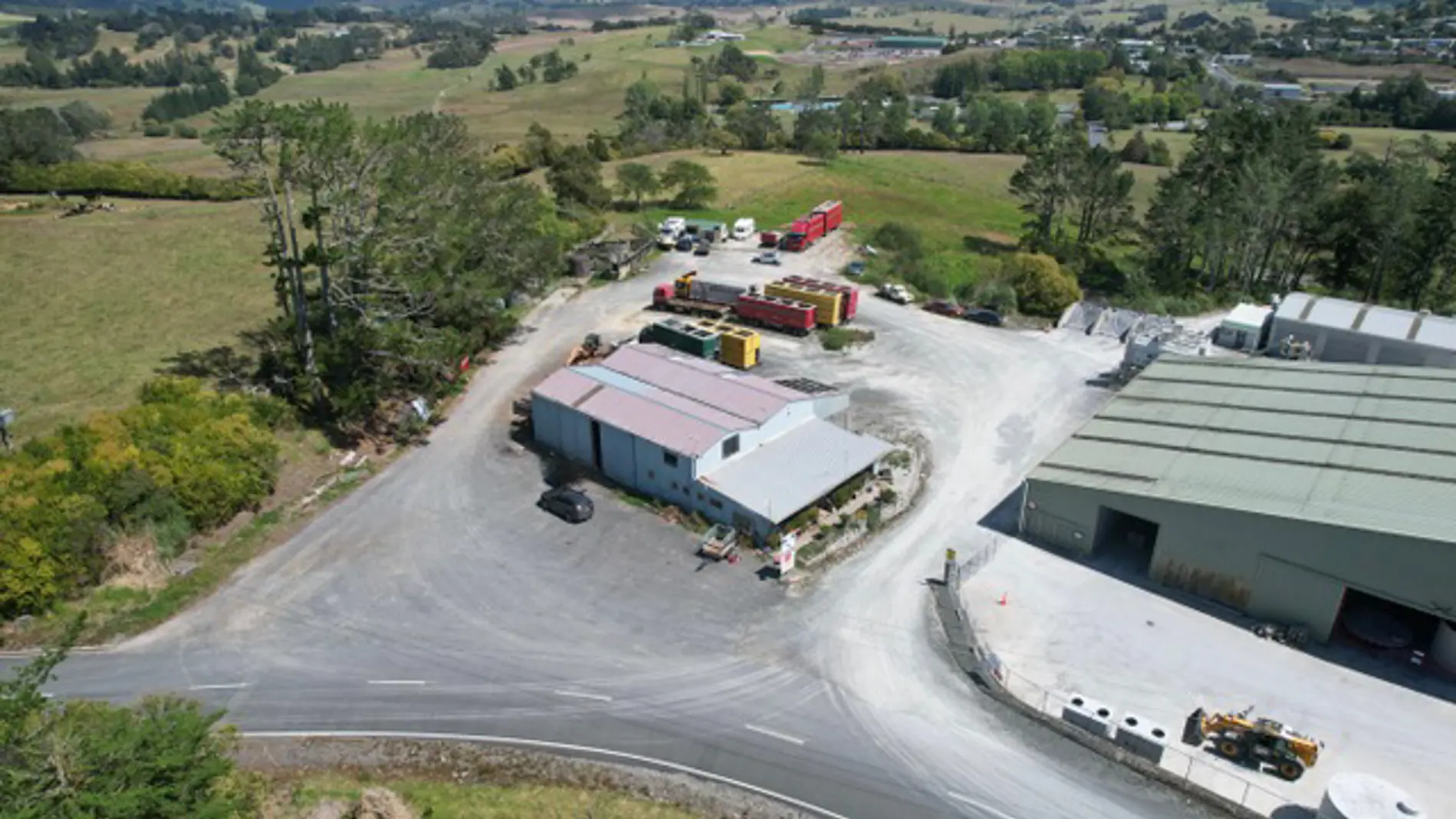
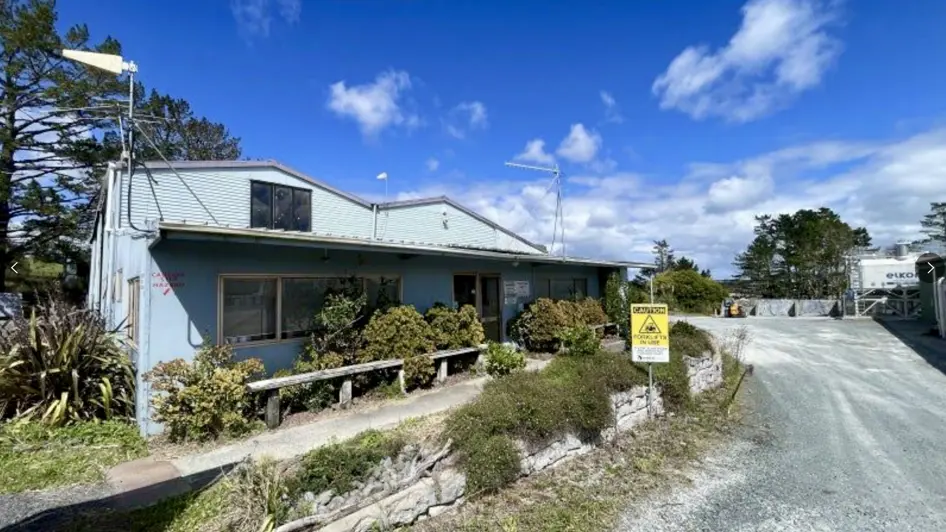
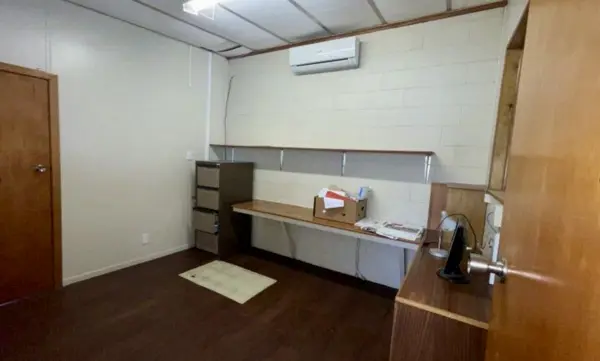
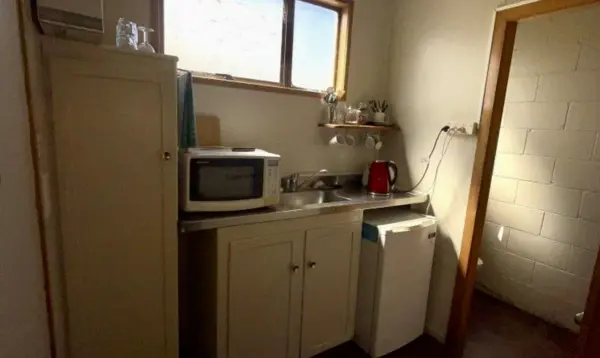
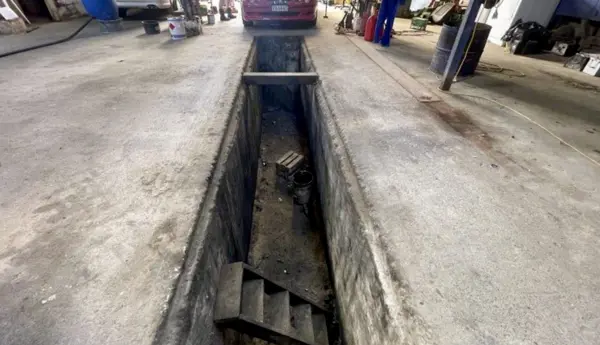
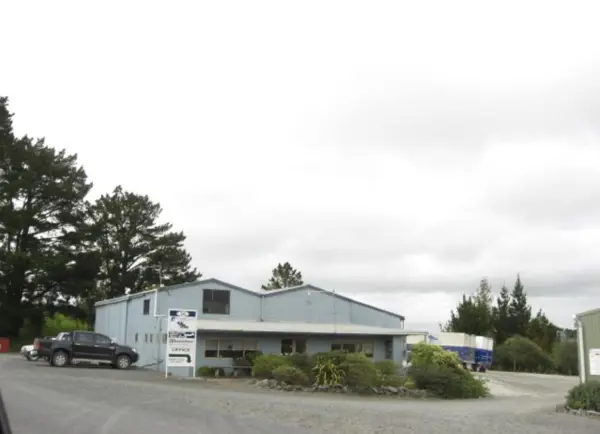
+10
Solid industrial site with room to add value
Positioned on the edge of Wellsford township, 36 Rustybrook Road offers a rare opportunity to lease a well-sized industrial site with great access, visibility, and serious potential. Formerly used a truck depot for R&O Transport, this property includes: • Approx. 2500m2 of yard space- ideal for machinery, parking, or storage. • 260m2 high stud workshop- practical layout for maintenance or warehousing. • 145m2 office block- includes secure lockable rooms, lunchroom and utility areas. • Upstairs smoko room, shower, toilet, and locker room. This property could benefit from a tidy-up, but the bones are solid, and the layout lends itself to a wide range of industrial uses. A great fit for contractors, transport operators, or businesses needing a secure yard and workshop space. With its elevated position and proximity to SH1, this is a smart location to base your operation. Affordable lease terms- enquire today.
36 Rustybrook Road, Wellsford, Auckland
Web ID
WHC204552
Floor area
350m2
Land area
2,500m2
By Negotiation
View by appointment
Contact






