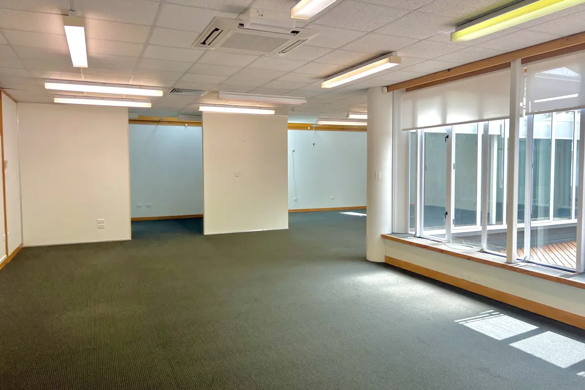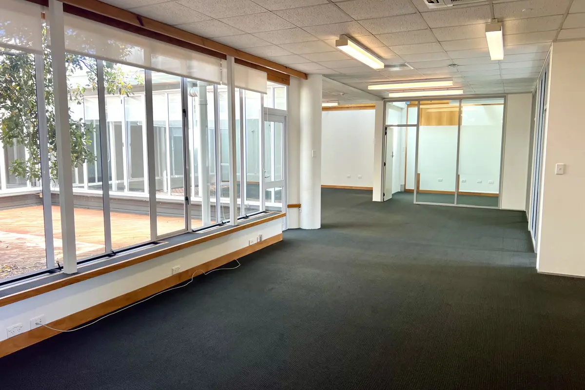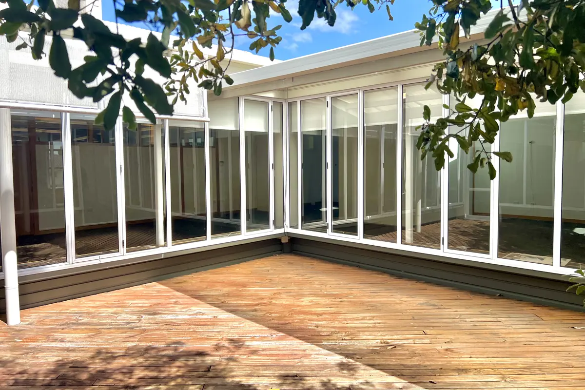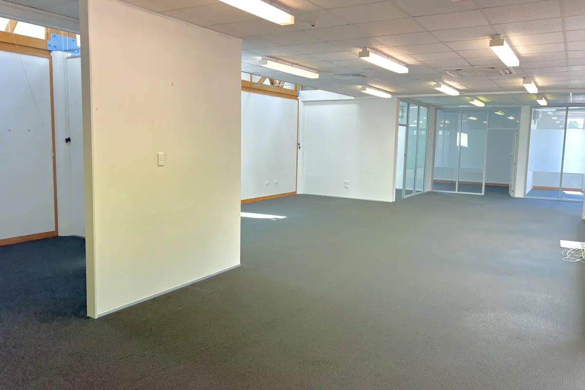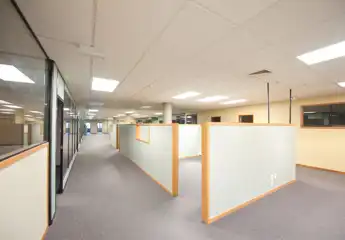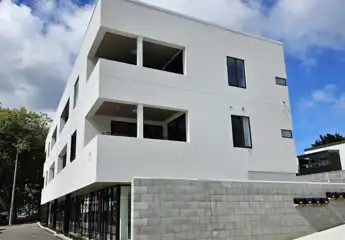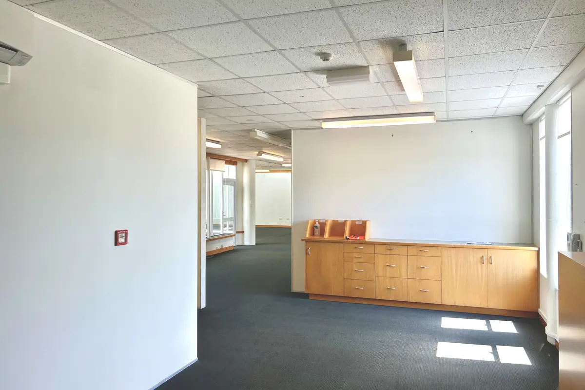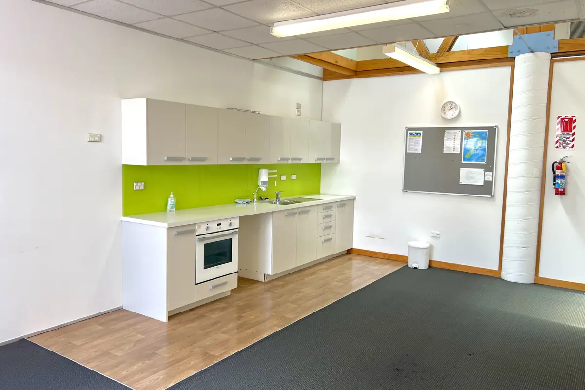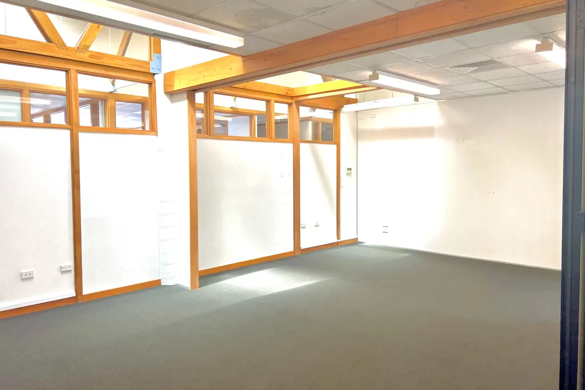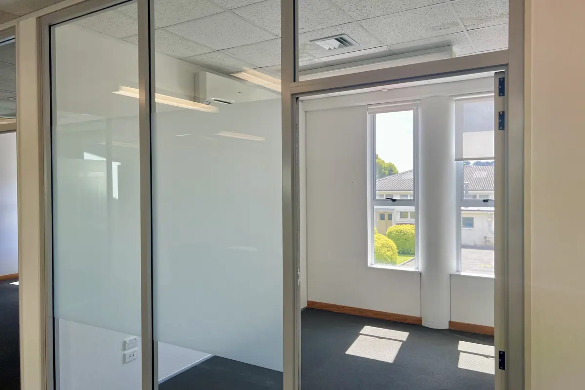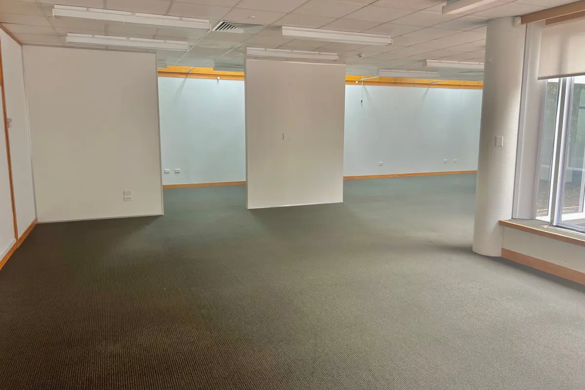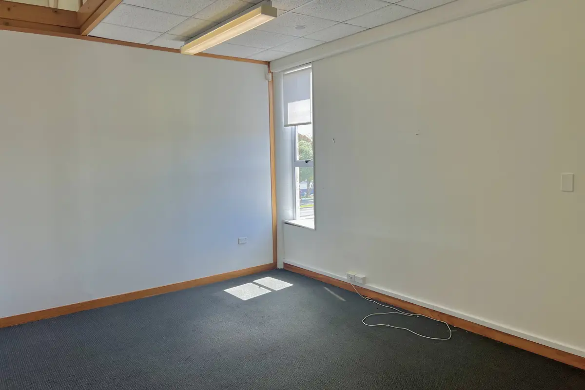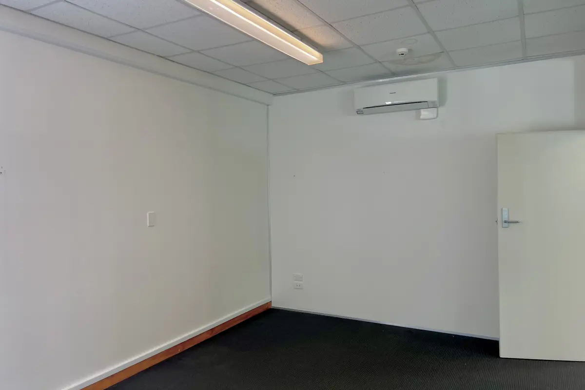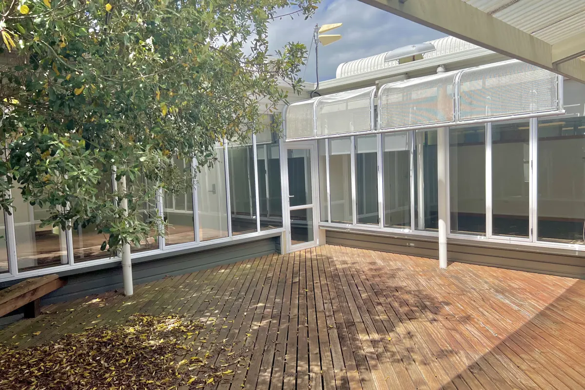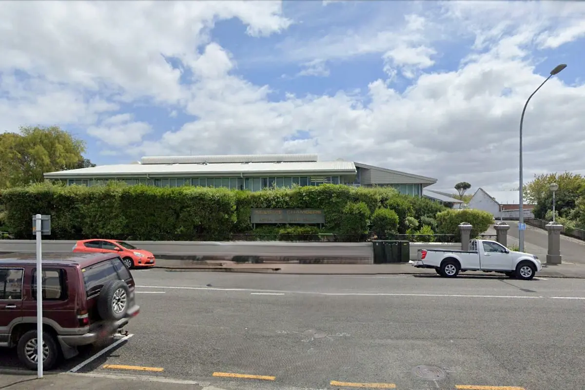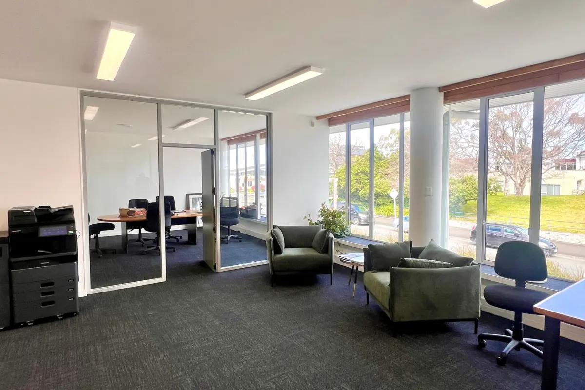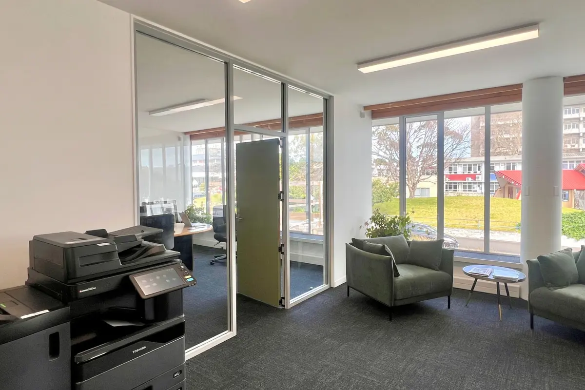74 Ingestre Street, Whanganui Central, Whanganui
By Negotiation
5,560m2
360m2
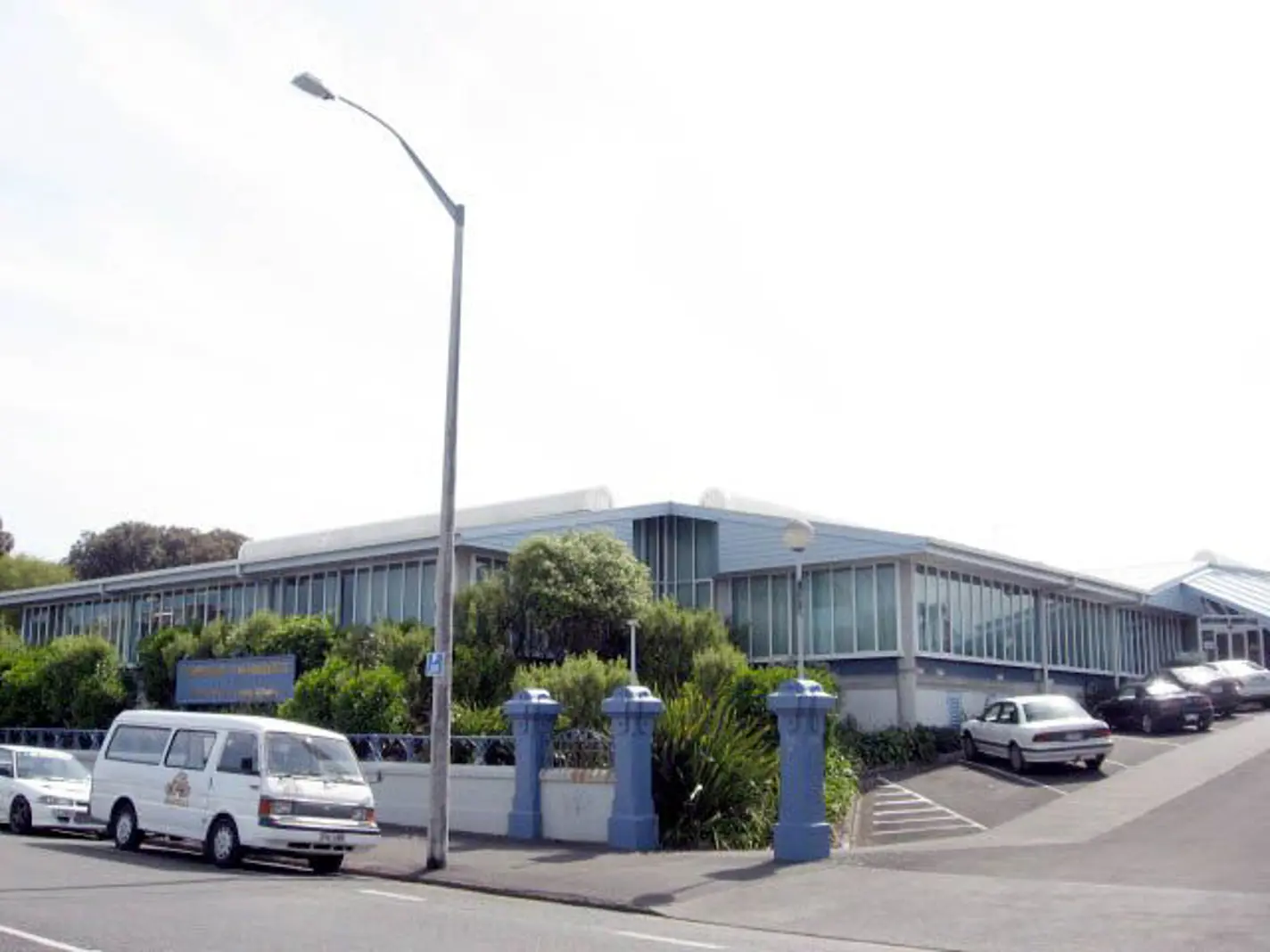
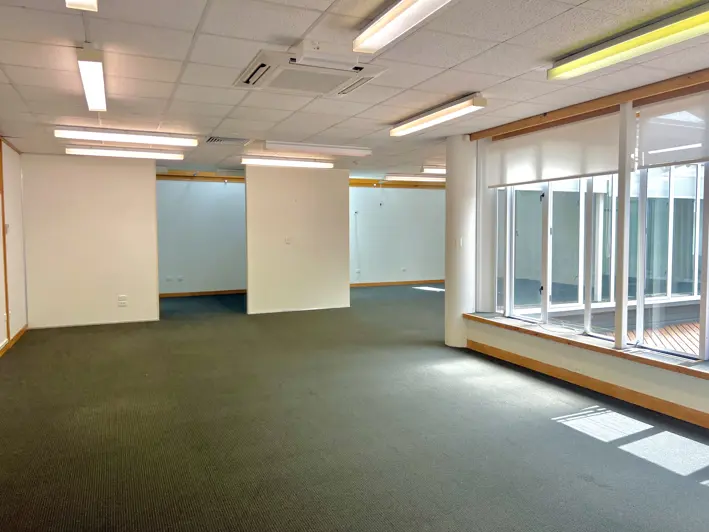
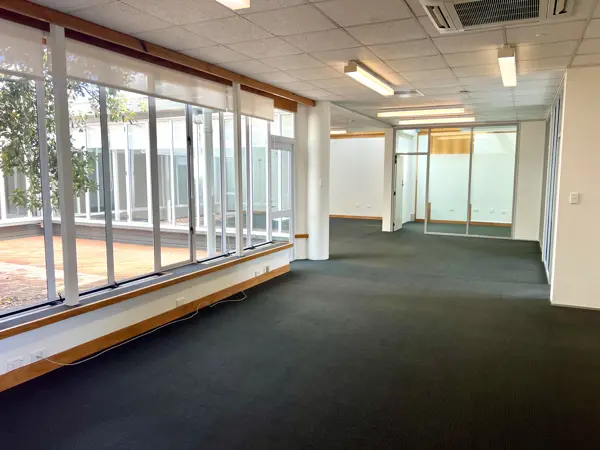
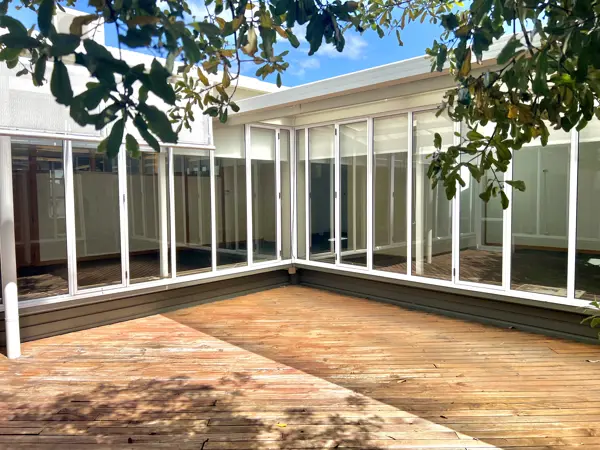
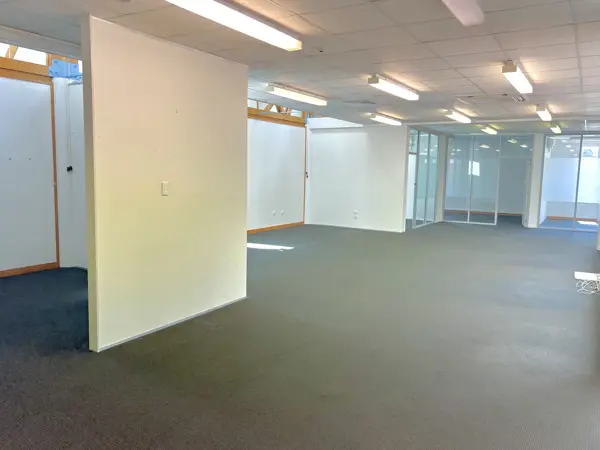
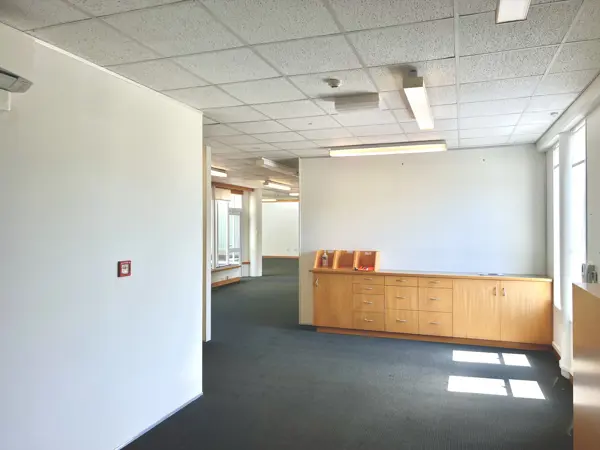
+10
Professional offices of scale
Our clients are offering to the market two office spaces for lease, both forming part of a larger ground level building complex of some 3450 m2 (approx). The building is well-located in the city and sits elevated above the road. Office 1: This well-presented space consists of 360 m2 (approx) of floor area, arranged around a central outdoor recreation hub, which is a private area exclusive to this office. The layout consists of a combination of an open-plan design, with further breakout rooms and offices. Office 2: This is in a redevelopment stage, with some redecoration being done and is at a stage where a new long-term tenant could have an input toward the redecoration and development. A key feature of this 250 m2 (approx) space, is the bright and open aspect, thanks in main, to the many windows running the length of the office facing the street. Each tenancy has access to a proportionate share of the 32 secure and enclosed carparks in the building, based around their tenancy (conditions apply). Also, available if required are secure storage rooms, located in the basement. The office and shared facilities are of a very good standard and are professionally managed by this experienced Landlord, which must offer extra assurance to potential tenants.
74 Ingestre Street, Whanganui Central, Whanganui
Web ID
WGC174973
Floor area
360m2
Land area
5,560m2
District rates
$36,506.36pa
Regional rates
$3,506.10pa
LV
$2,040,000
By Negotiation
View by appointment
Contact


