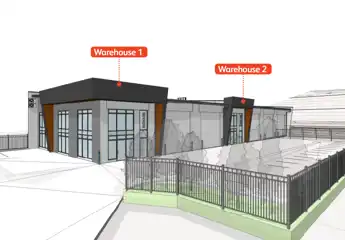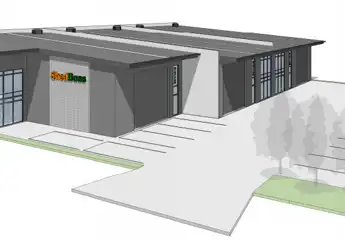7B Rakiraki Way, Tauriko, Tauranga
$105,000 pa + GST + OPEX
513m2

New development - Industrial warehouse Tauriko
An incredible opportunity to lease a high spec industrial warehouse accessed directly off Taurikura Drive. Close to all facilities including Farmers, Gilmours and The Crossing. • Set to offer exceptional industrial premises for your business • Total Area: 513m2 comprising: warehouse 406m2 and office/amenities 107m2 (all measurements approx.) • Full drive-around site (from Piwakawaka Way and Rakiraki Way) with heavy vehicle unloading and loading • Full tilt panel construction and full height glazing • Anticipated completion late 2024 subject to CCC • Rental $105,000pa + GST plus Outgoings • Six units available within this high spec development • Concept plans and specifications available on request. Contact the agents today for more information and to arrange a viewing.
7B Rakiraki Way, Tauriko, Tauranga
Web ID
TGC185280
Floor area
513m2
$105,000 pa + GST + OPEX
View by appointment
Contact





