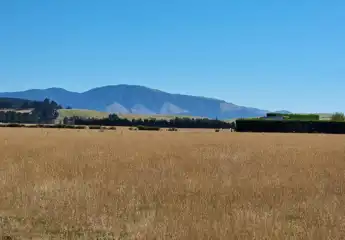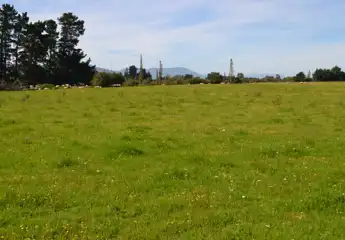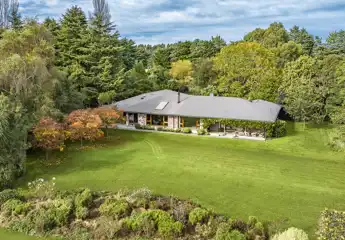975 South Eyre Road, Swannanoa, Waimakariri
Buyers $1,249,000+
5
3
2






+25
Newly renovated and room for the extended family!
This 4.35ha Swannanoa property with its newly renovated 216m2 home will give buyers plenty to smile about. Situated up a long driveway, the occupants are naturally afforded plenty of privacy. The main dwelling has had a significant facelift starting with new carpet throughout the home. All the bathrooms and laundry have been tiled and modernised including underfloor heating. The entire interior has been painted in a neutral off-white colour scheme just waiting to be adorned with the new owners' tastes. The kitchen has had a major revamp as well, including a new bench top and butler's pantry. Boasting 4 bedrooms and a separate laundry room that has also had a new shower installed plus two main living areas with open/plan kitchen dining the property is very much a family home. To add weight to this statement there are now 3 toilets as well. The master bedroom has an ensuite with the doors opening up to the patio outside. The windows are double-glazed. The heat source is a log burner situated in the main lounge which is connected to a wetback. The 2-car internal garage has extra depth so don't panic your pickup truck will have a home. The north-facing patio can be used for BBQ nights or maybe just some relaxation in a rocking chair. Outside there is a 3-bay barn that has a workshop on a concrete pad with a lockable roller door. The other 2 bays provide space for countless storage opportunities including machinery and hay. Connected to the barn is the 64m2 (approx) one-bedroom self-contained unit that has all the comforts of modern living. There is a woodshed and stabling for horses in front of the house and to its rear further shedding as well. The property has its own well and septic tank. At under 10kms to the motorway and only 5 minutes to the Mandeville Village shops this property is a must inspect.
Chattels
975 South Eyre Road, Swannanoa, Waimakariri
Web ID
RL176975
Floor area
216m2
Land area
4.35 ha
District rates
$3,213.45 p.a.
RV
$1,240,000
5
3
2
Buyers $1,249,000+
Upcoming open home(s)
Contact




































