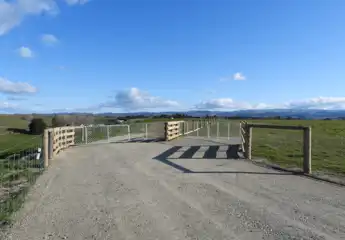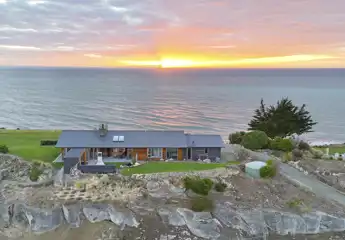271 Homestead Road, Weston, Waitaki
By Negotiation
5
2
6






+17
Lifestyle home with character
Nestled on a well established 6.04 ha of rural residential zoned land on the edge of Weston this charming 5 bedroom home is perfect for those seeking space, comfort and privacy. The heart of the home features open plan kitchen, dining and living areas connecting to a peaceful outdoor area with picturesque rural vistas. Built in the 2000's this well presented home has so much to offer. A well planned functional kitchen with pantry, island bench, gas cooktop, oven, rangehood and dishwasher. Master bedroom with ensuite and walk in wardrobe. There is an office upstairs off the living area on a mezzanine floor. Heated by a woodburner & an open fire, there is a heat transfer and HRV system as well as underfloor heating in the bathrooms, kitchen and dining area to ensure warmth all year round. Practicality meets convenience with the internal access garage and a separate 6+ car garage with 3 separate doors. There is an outdoor Pizza oven area as well as a garden shed and raised vegetable gardens completing this very appealing property. Subdivision potential.
Chattels
271 Homestead Road, Weston, Waitaki
Web ID
OML197584
Floor area
237m2
Land area
6.04 ha
District rates
$4859.08pa
Regional rates
$539.24pa
LV
$600,000
RV
$1,280,000
5
2
6
By Negotiation
View by appointment
Contact



























