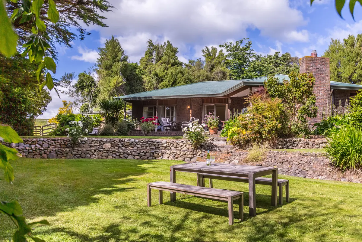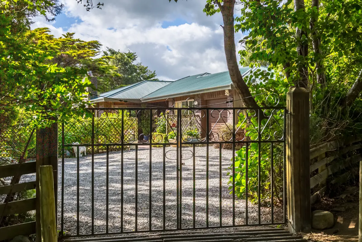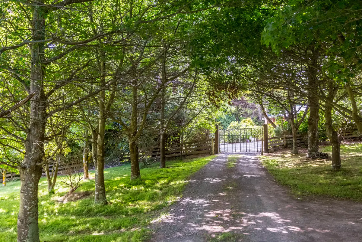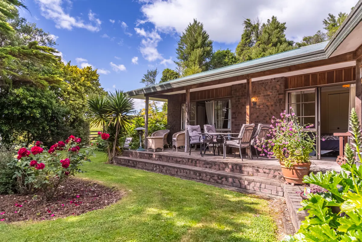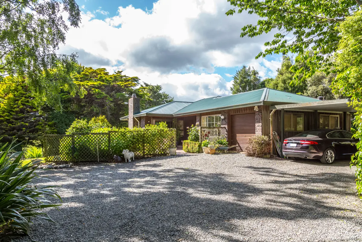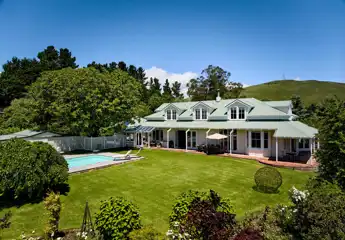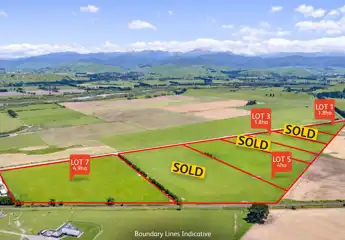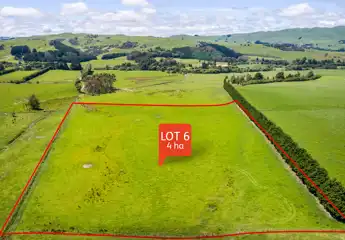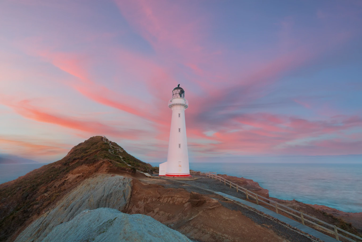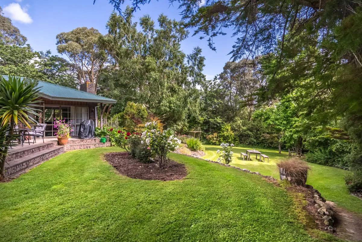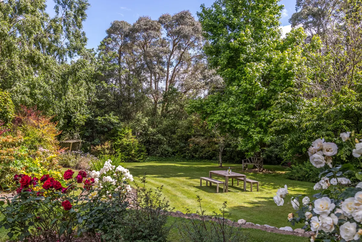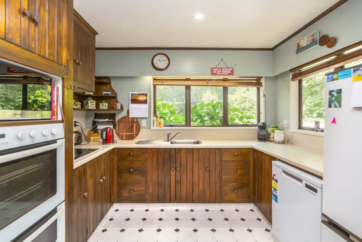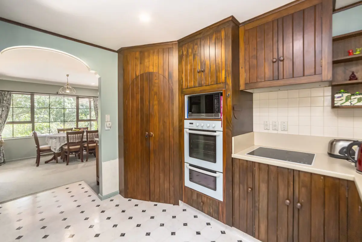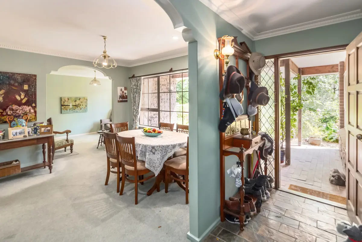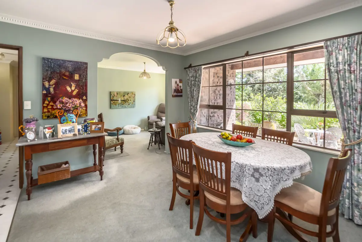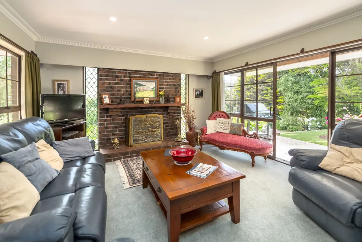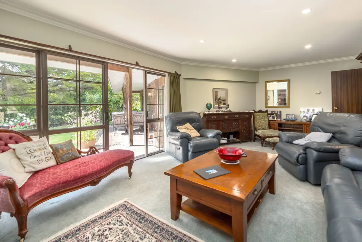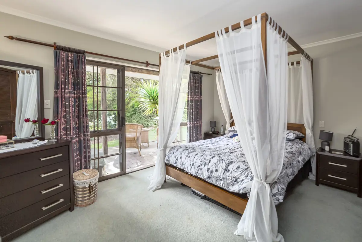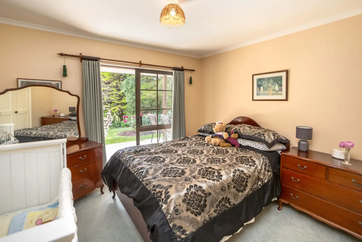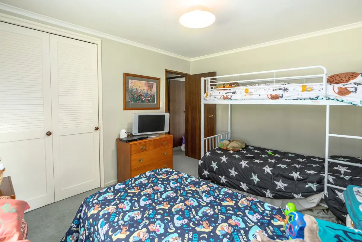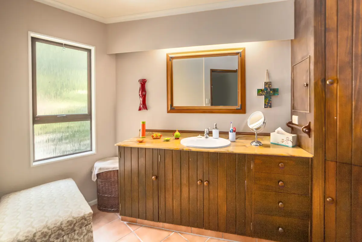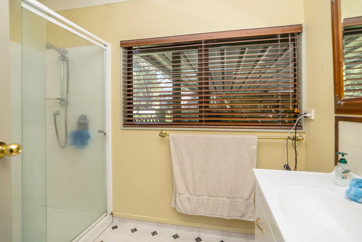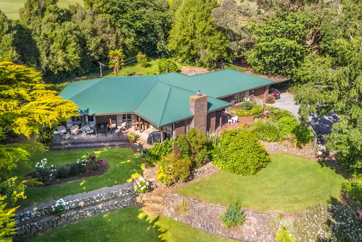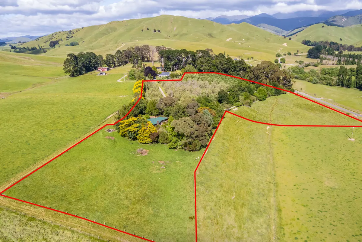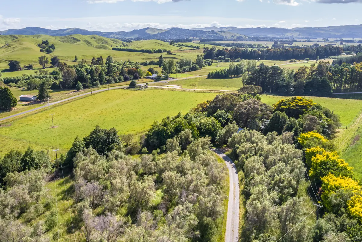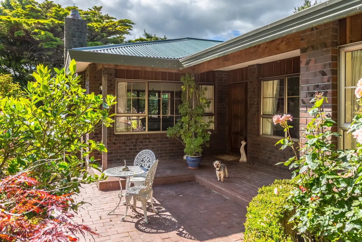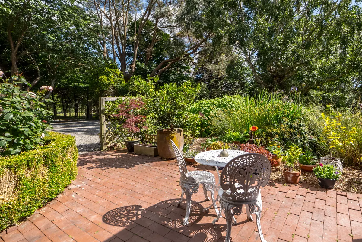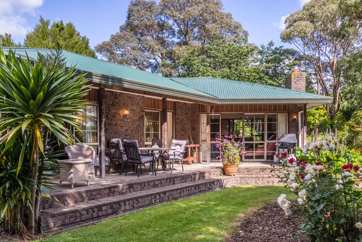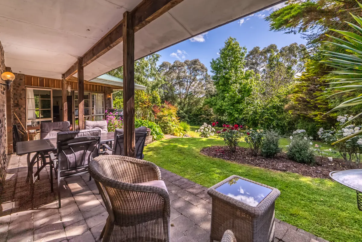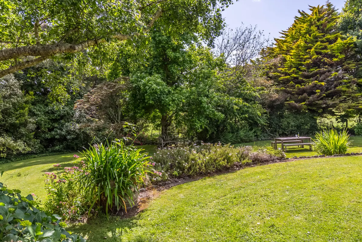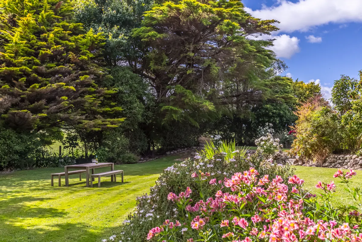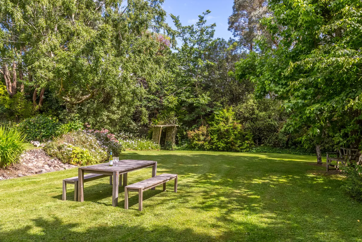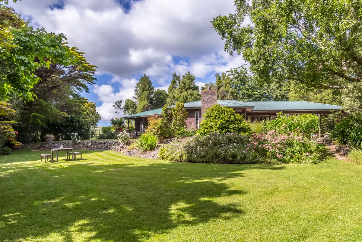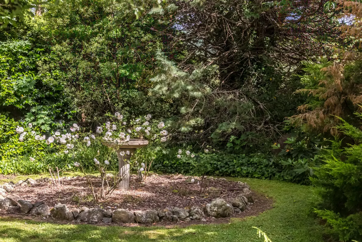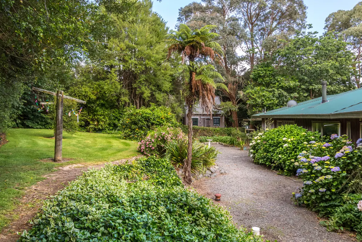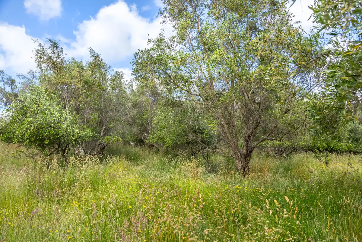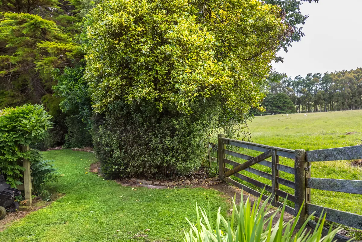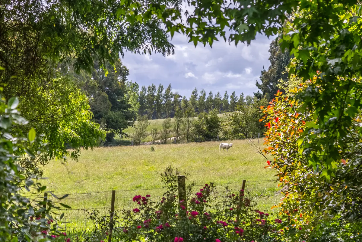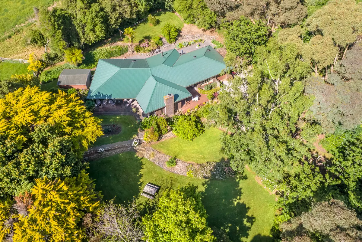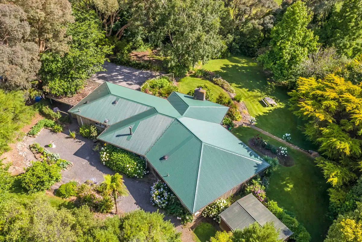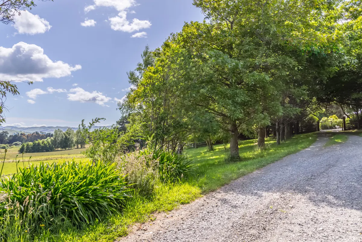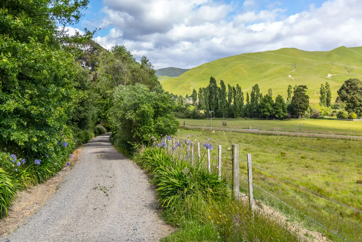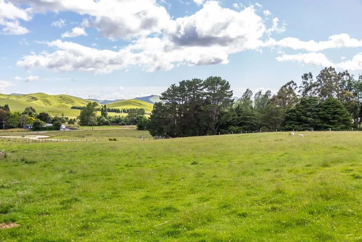309 Mikimiki Road, Masterton
Buyers $999,000+
3
2
3
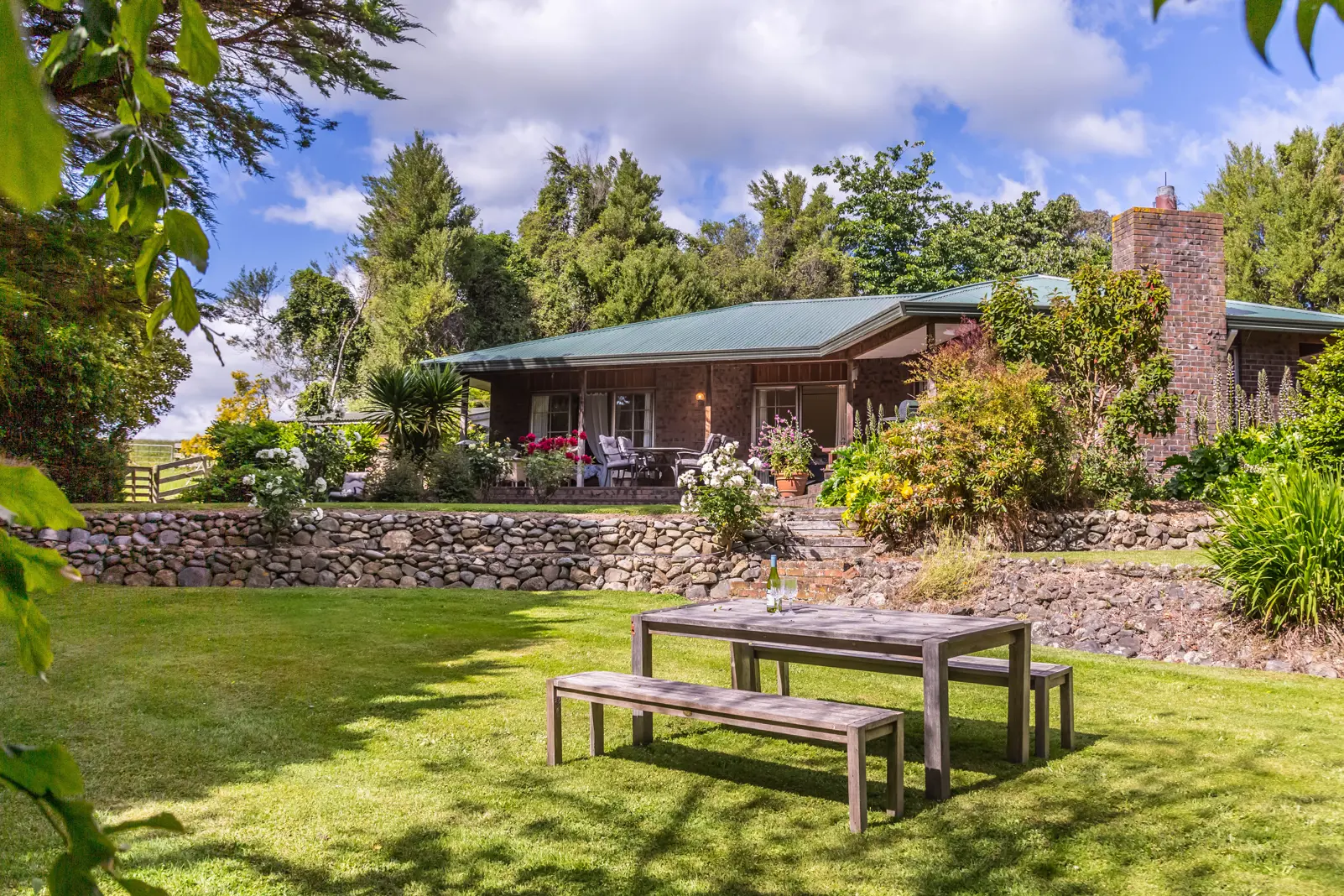
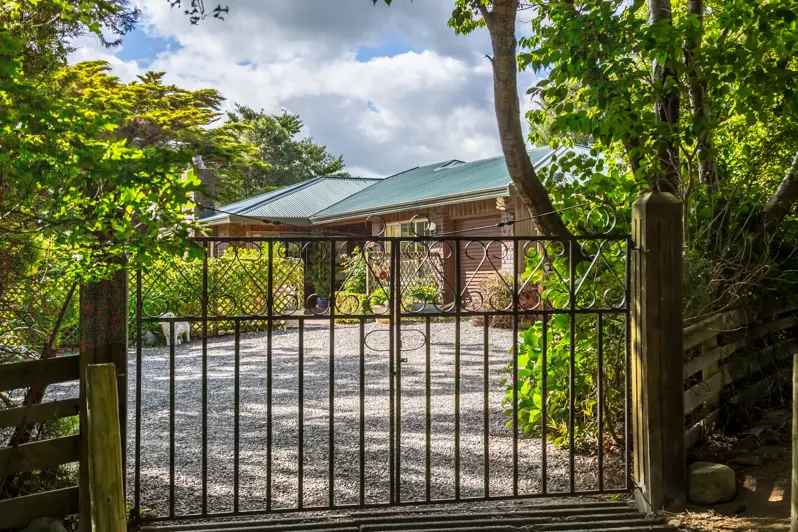
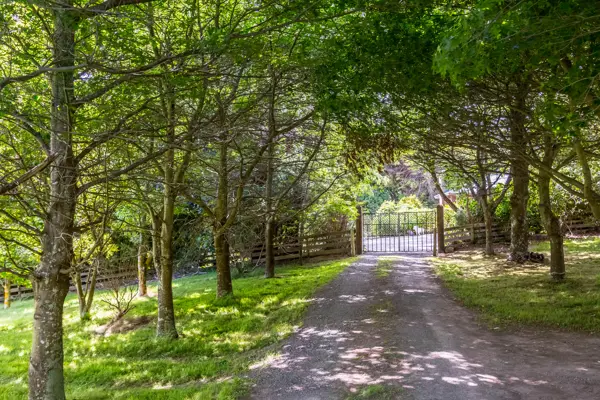
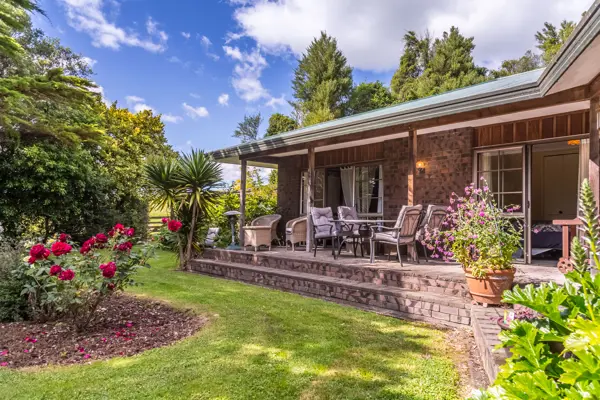
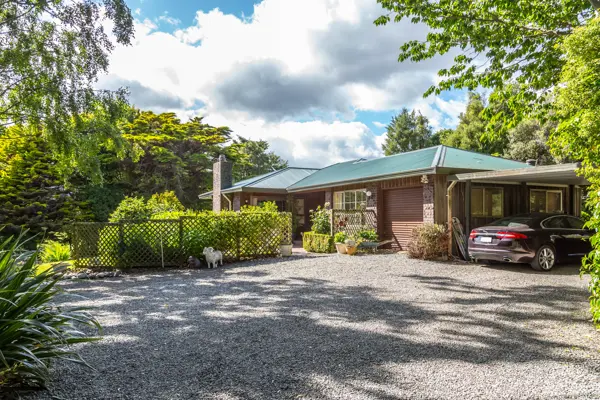
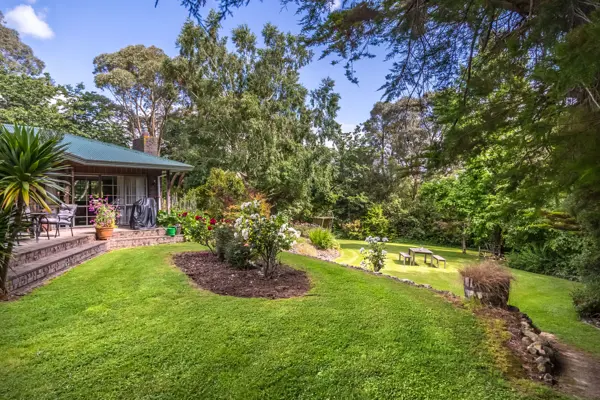
+33
Ultimate lifestyle living
Built in 1990 by the current owners, it has been a wonderful family home for many years, but the time has come to move on. This is your opportunity to make new memories which I'm sure will last as long as it has for the current owners. You can't help but be astonished as you drive up to the home under the canopy of the scarlet oak trees. Set on 4 ha (approx), the property encompasses gorgeous gardens and mature trees with space to graze animals and 400 olive trees. With a spacious 185m2 (approx), the home offers three good-sized bedrooms, a 4th room utilised as an office could be a 4th bedroom, a double-size family room, a separate dining and lounge, and an extra living room. It is well insulated in the ceiling and walls, has an inbuilt wood burner, and underfloor heating in hallways and dining. Tick off any problems with water, as this property has its own water supply, which is set up throughout the property. The exterior is mostly brick with California Redwood timber finishings, a double carport, extra shedding and a double-size workshop with a mezzanine floor. As you sit back on one of the two separate decks looking out to the local ranges on a beautifully Wairarapa evening, you can't help but feel relaxed and only a short 10-minute drive to Masterton. If you're looking for a lifestyle property, this is a must-view. Not often do homes of this calibre come to the market. Call me to book your private viewing today.
Chattels
309 Mikimiki Road, Masterton
Web ID
ML114162
Floor area
185m2
Land area
4 ha
District rates
$2643.30pa
LV
$435,000
RV
$930,000
3
2
3
Buyers $999,000+
View by appointment
Contact

