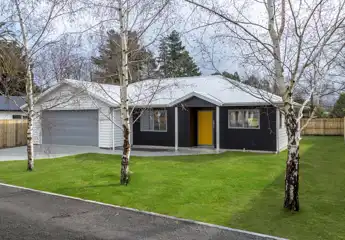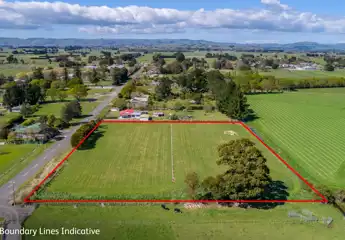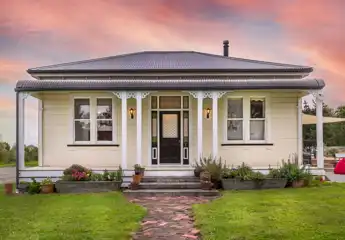205 Caveland Road, Te Whiti, Masterton
price TBC
4
2
2
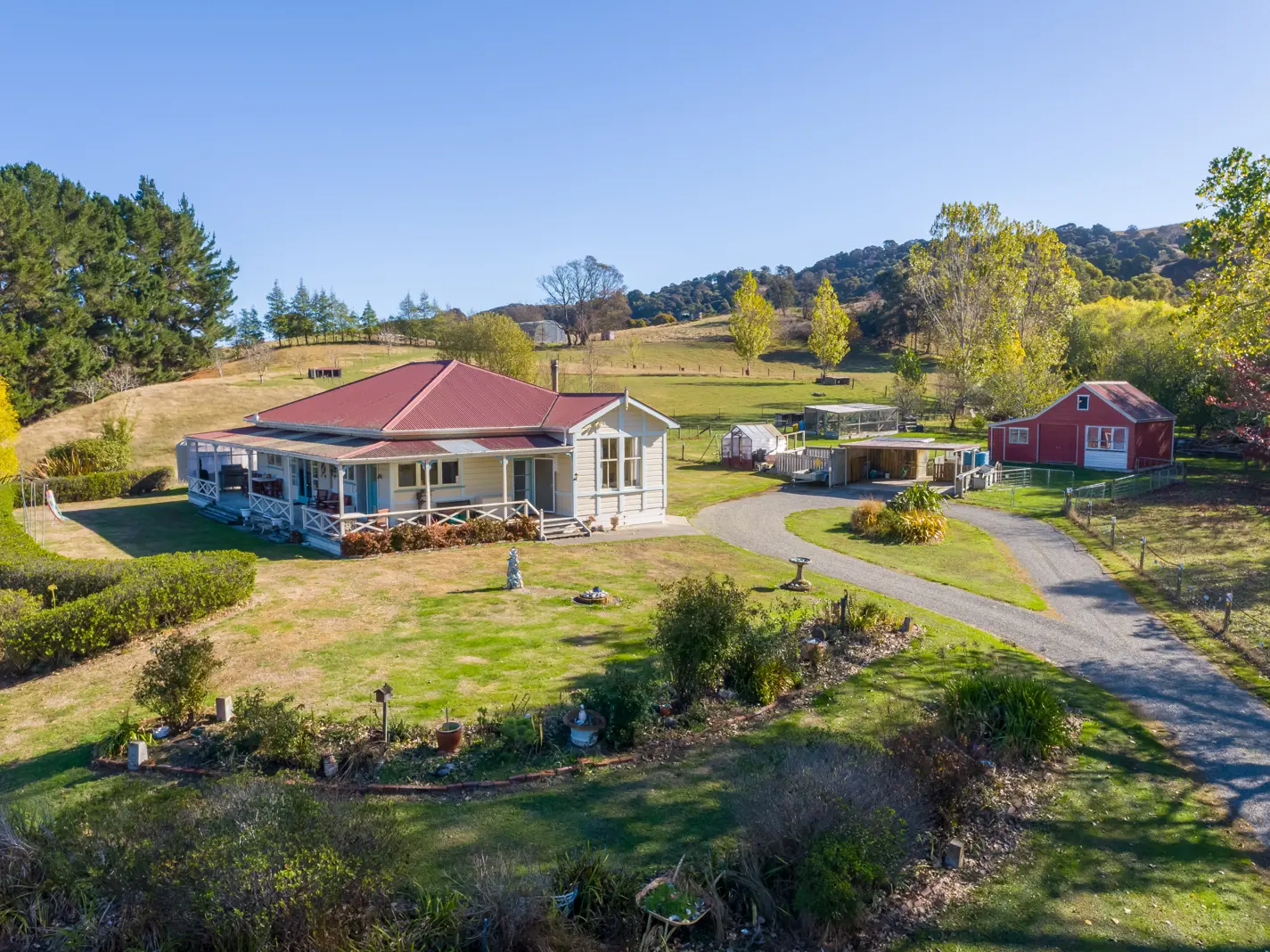
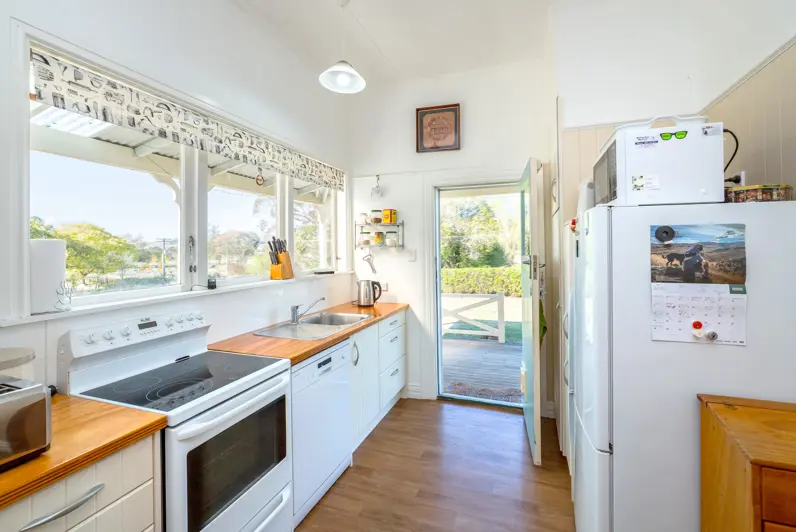
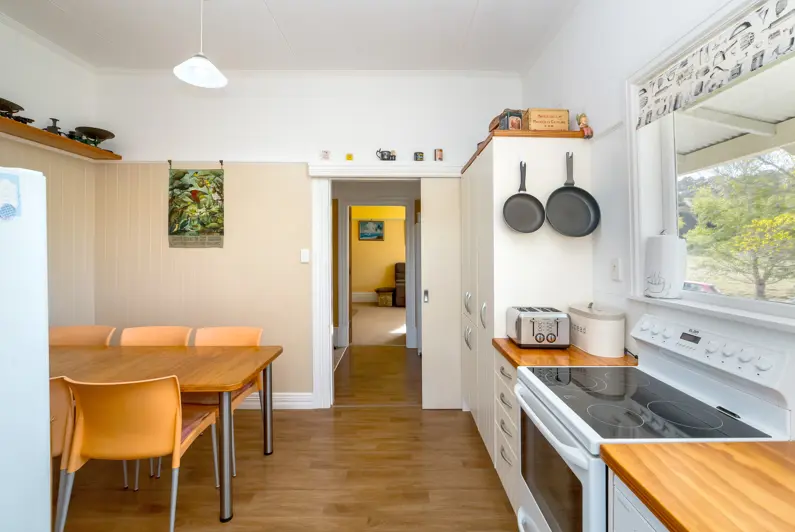
Character home with versatile layout
This spacious character home sits on an elevated site and is surrounded by native and other mature trees. The breathtaking views overlooking the Eastern hills will appeal to many a discerning buyer. Due to its layout, the home is perfectly suited for intergenerational living or use as an Airbnb. • Two kitchen/dining areas with two separate lounges • Four double bedrooms • Heat pump, DVS, and a freestanding log fire • Double garage/ workshop and a double carport • Orchard with an array of fruit trees, covered veggie garden • Fenced into six paddocks with a spring-fed stream running through it • Stand of firewood trees • Within an easy 10 minute commute to Masterton Ready to make this versatile and breathtaking property yours? Contact us today to schedule a viewing and discover all it has to offer.
Chattels
205 Caveland Road, Te Whiti, Masterton
Web ID
CL182216
Floor area
172m2
Land area
4.16 ha
District rates
$2686.50pa
LV
$420,000
RV
$850,000
4
2
2
price TBC
View by appointment
Contact




