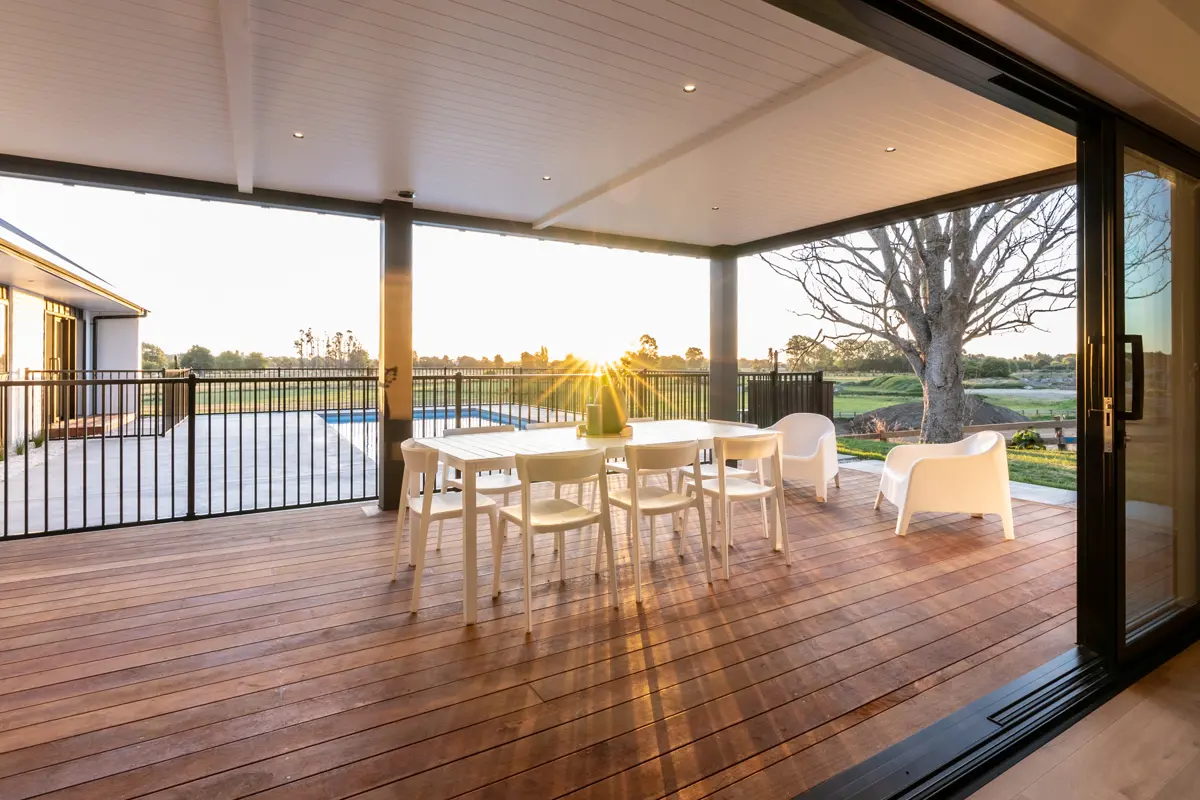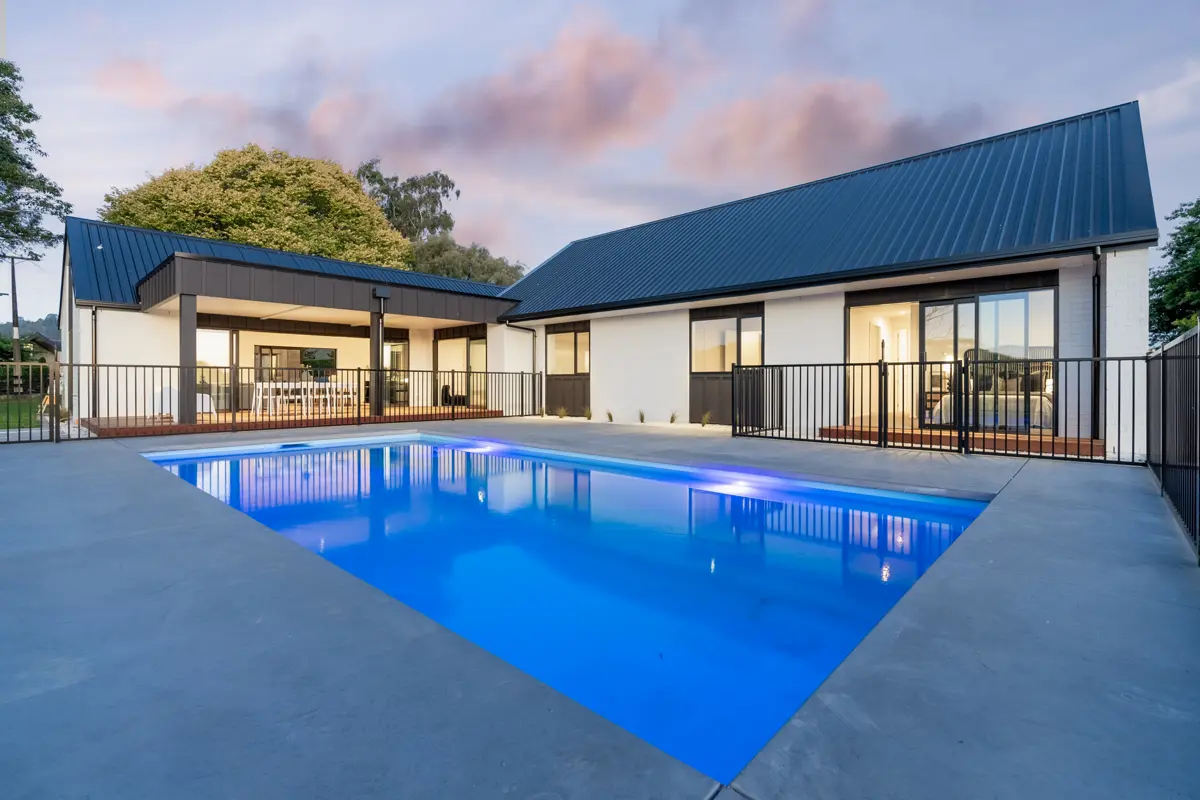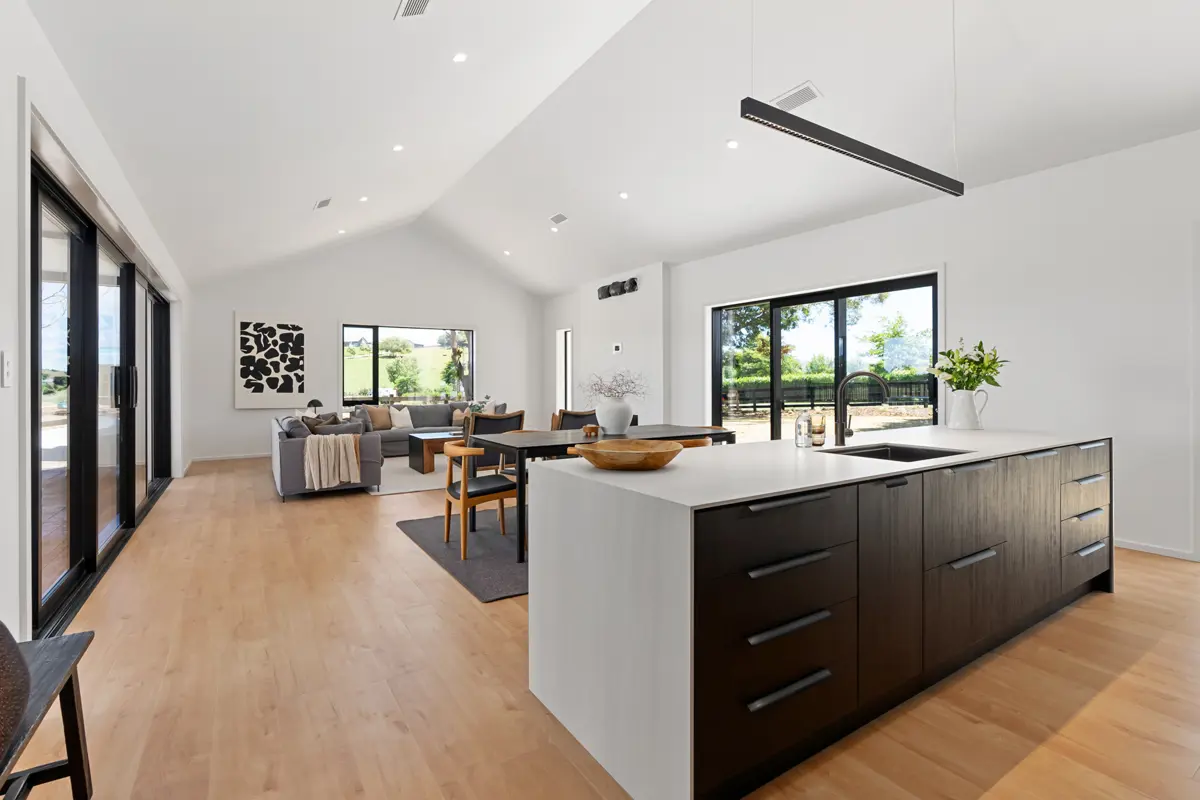41 Fencourt Road, Cambridge, Waipa
By Negotiation
4
2
3
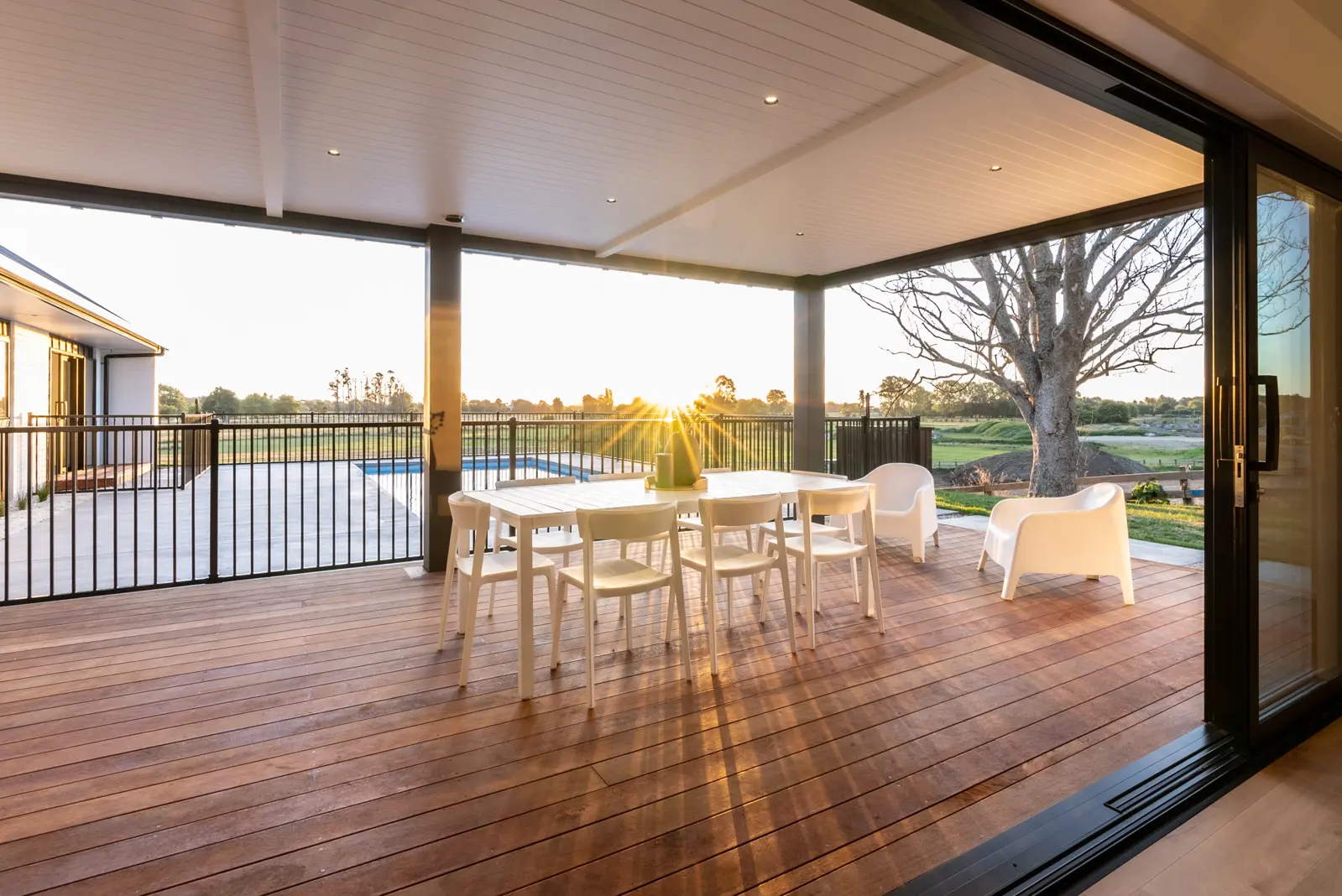
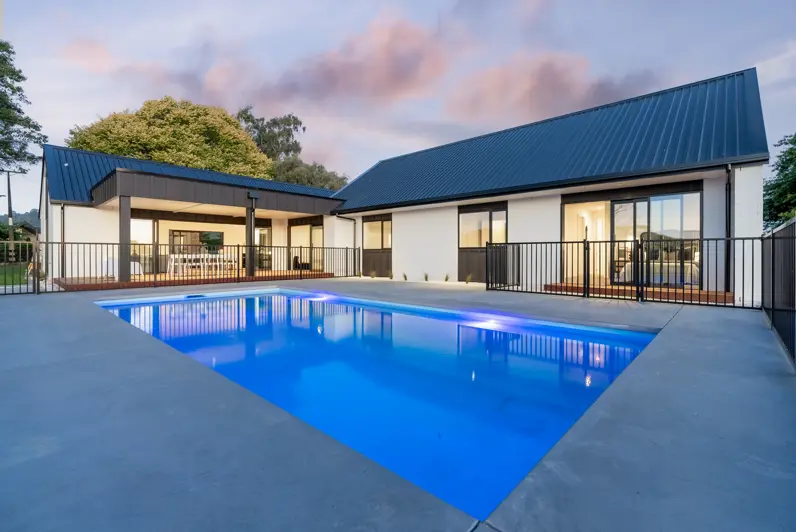




+20
A bells and whistles new build close to Cambridge
This stunning brand-new home is simply hard to resist. The 354 sqm masterpiece is located on the ever-popular Fencourt Rd, minutes from Cambridge, and has been created with attention to detail at every step - from the high-quality finishing to the layout of the home, ensuring that this home has timeless appeal, as has become the norm for a Rob May build. A large entrance hallway with a gorgeous viewing window brings light and architectural character to your home as you step in the front door. From there you move into the hub of the home where high raked ceilings over the open plan living, dining and kitchen areas, giving the room a sense of spaciousness. The entertainer's kitchen with its quality appliances, statement lighting, sociable central island and butler's pantry, ensures for a happy cook and apt entertaining. The separate, cozy lounge is set just off from this main space, creating a movie watching haven. Light floods in through large sliding doors and big picture windows, fusing indoors and out, with the covered portico and pool, this makes family life oh-so appealing, The rural views are spectacular and allow you to come home to relax and unwind. The four well-appointed bedrooms, including the master with a full ensuite and dressing room, are positioned in a separate wing of the home. A family bathroom and separate toilet service the family bedrooms, the office, a spacious laundry and the three-car garage round off the generous floor plan. The heated saltwater swimming pool promises hours of fun, and the approximate 4,096 sq m section provides ample space for the kids to run about or put an additional 70m2 self-contained building for extra family or a business opportunity. Best you come and have a look to see what else you could do here.
Chattels

41 Fencourt Road, Cambridge, Waipa
Web ID
CBL188273
Floor area
311m2
Land area
0.41 ha
District rates
$2,276.42pa
Regional rates
$426.71pa
4
2
3
By Negotiation
View by appointment
Contact


