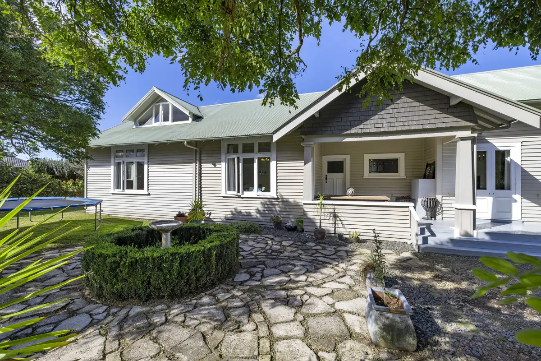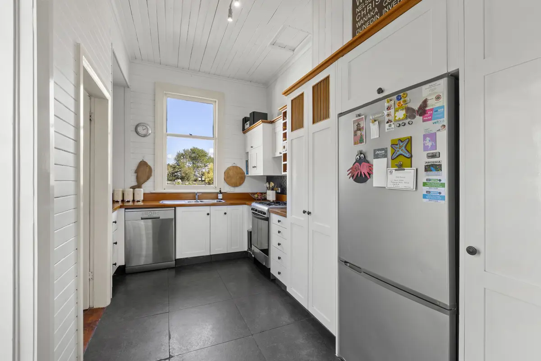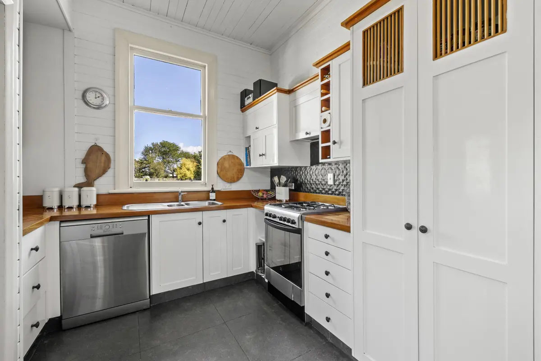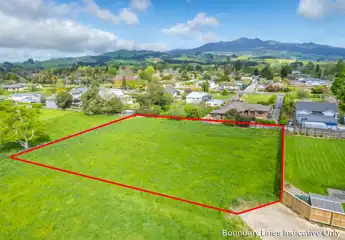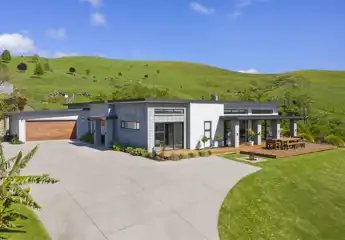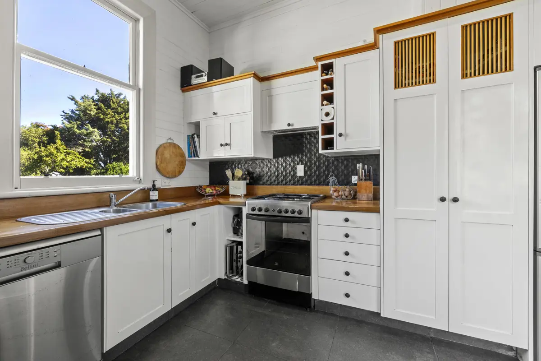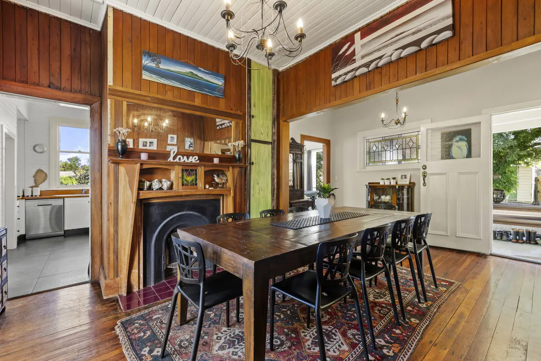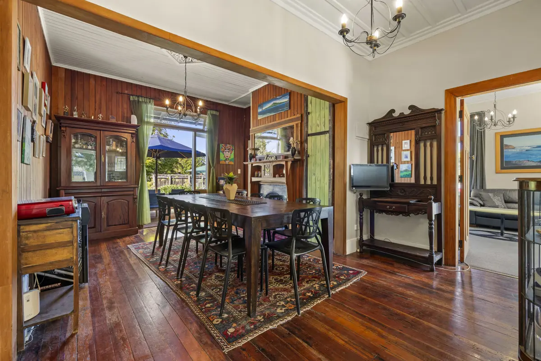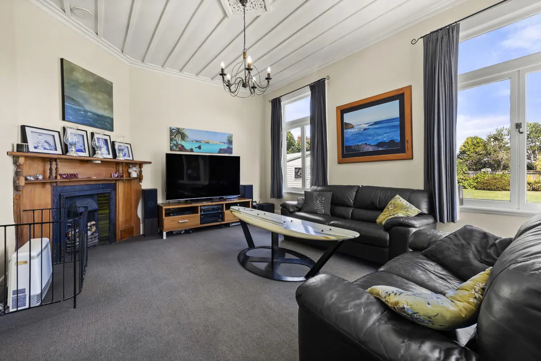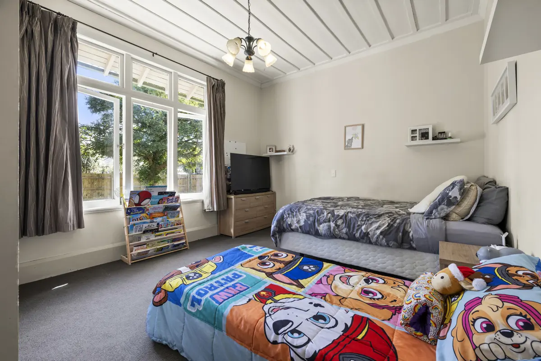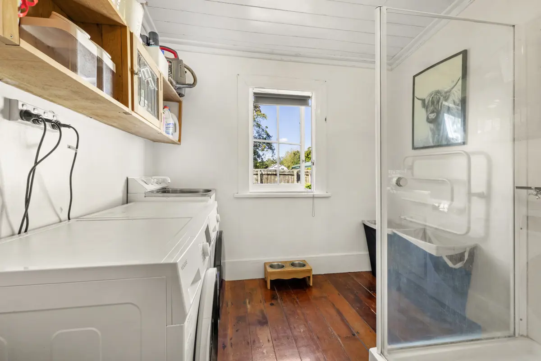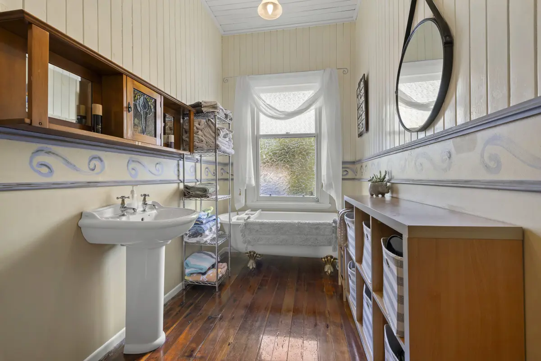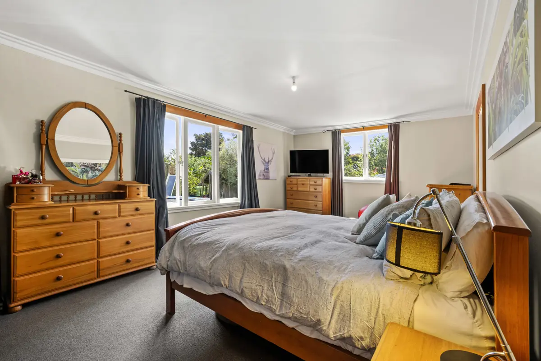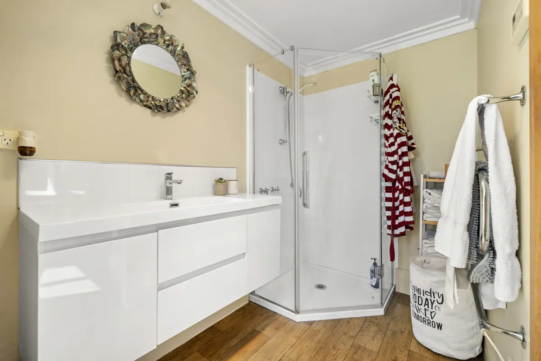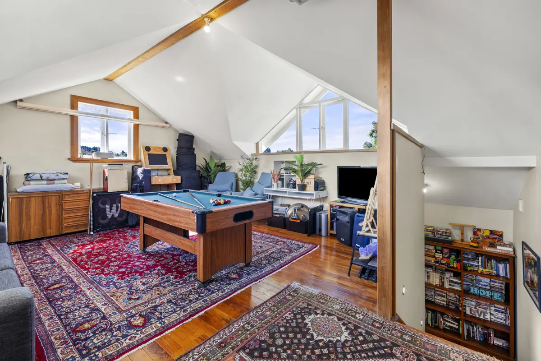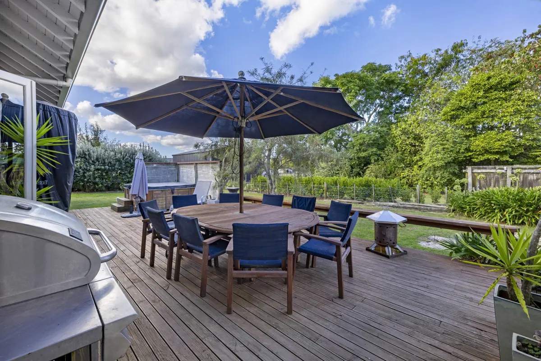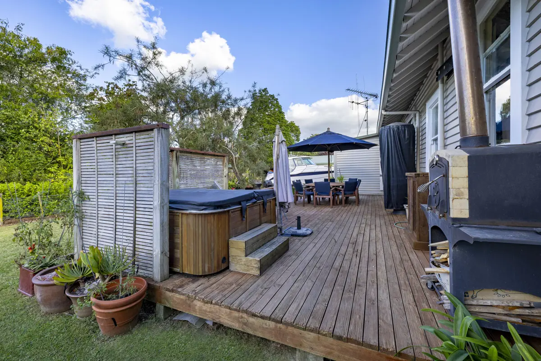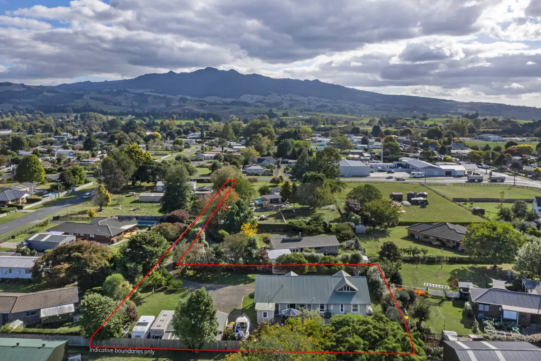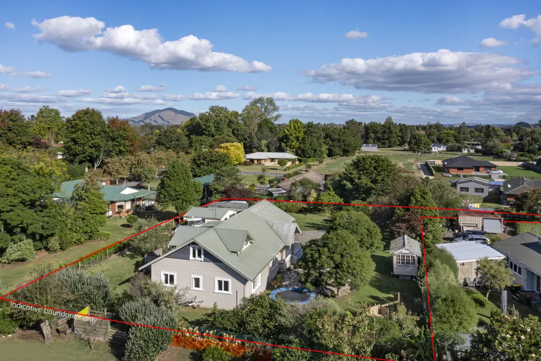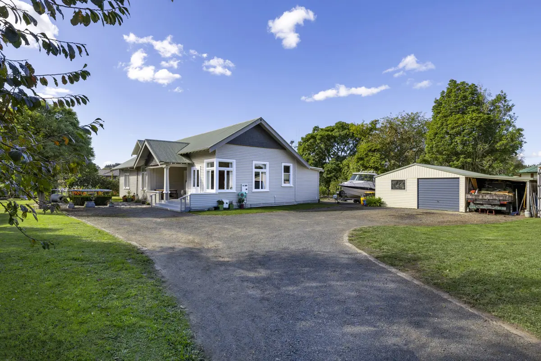265 Mcclure Street, Pirongia, Waipa
$939,000
4
4
2
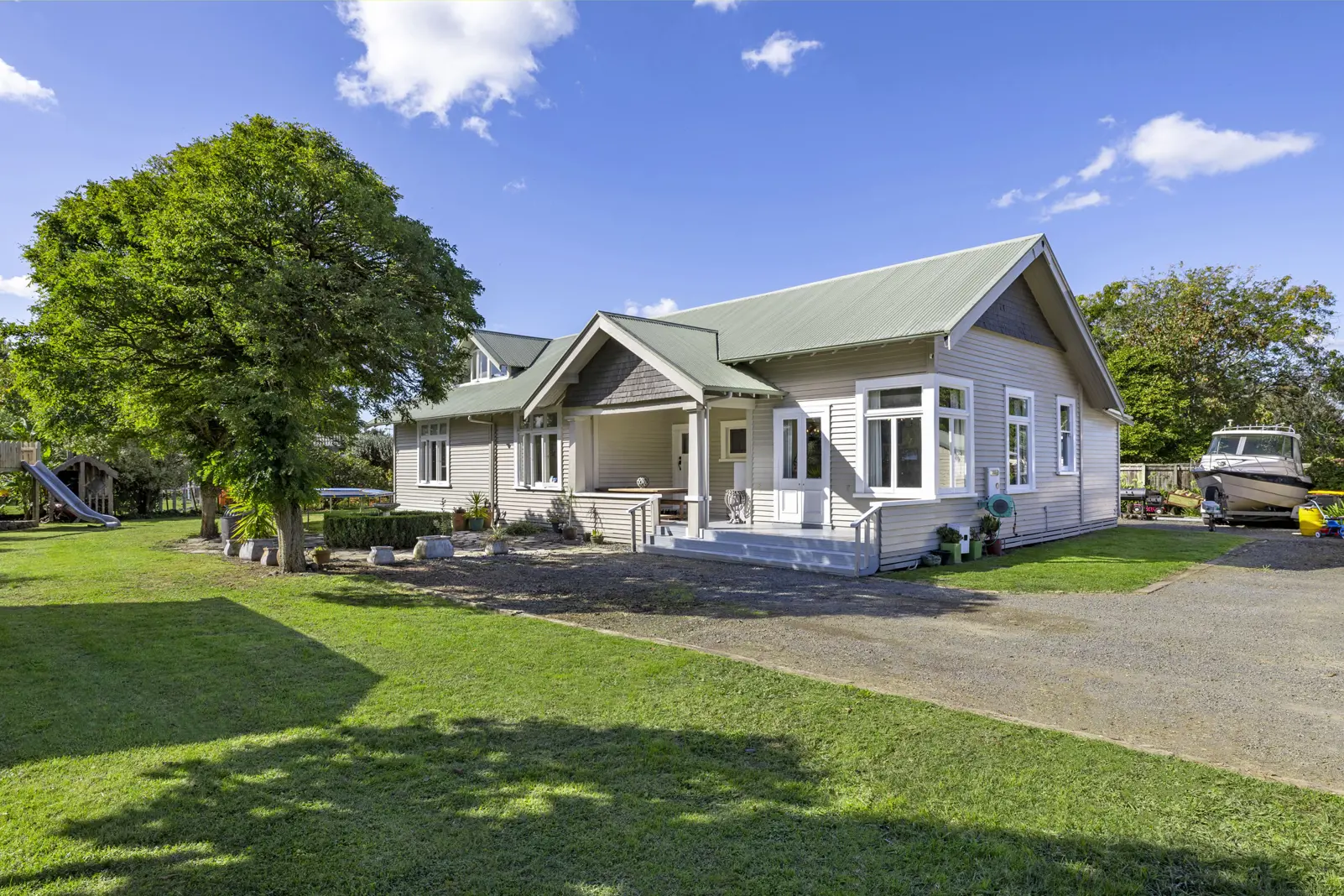
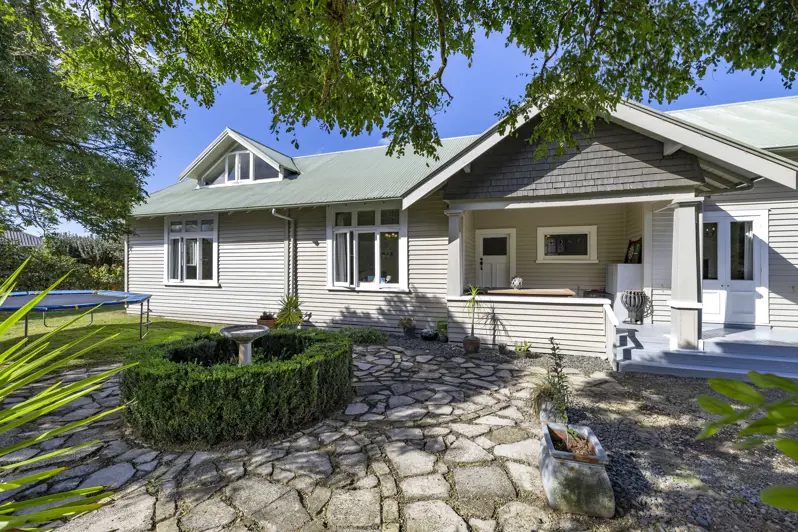
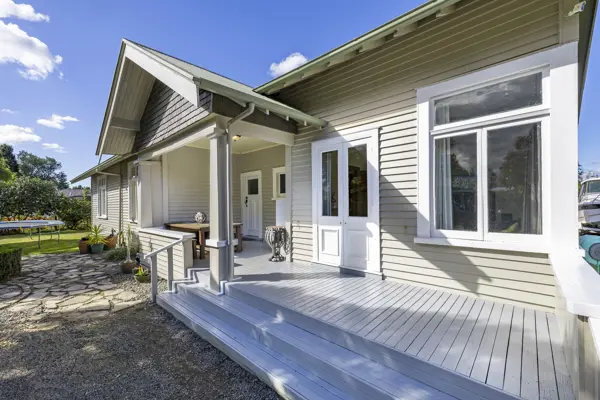
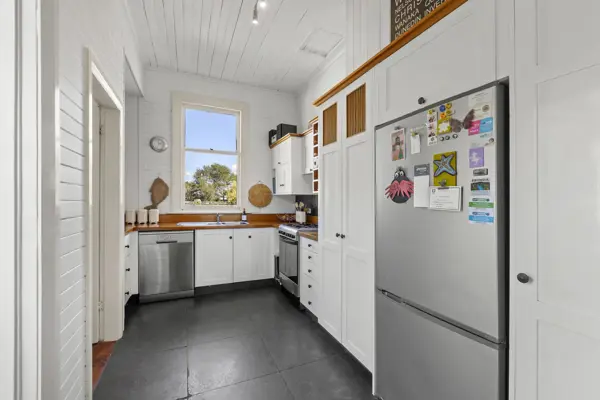
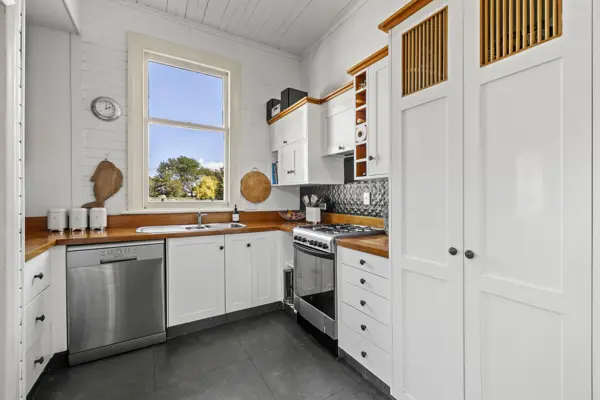
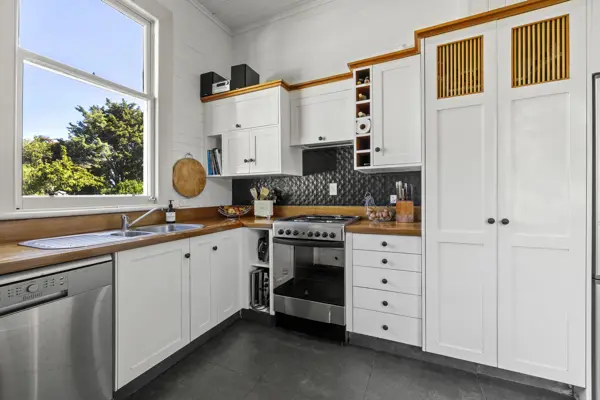
+25
1920s charm, established and private
- 220m2+ home - 2166m2 section - 4 Bedrooms - Large upstairs games room If you’ve been waiting for the perfect blend of charm, space, and privacy in a premium location — this is it. Tucked away behind mature hedges and trees, 265 McClure Street is a hidden gem on an expansive 2166m² section, offering over 220m² (approx.) of beautifully renovated living. This home is far from ordinary. With four spacious bedrooms downstairs and a huge, versatile upstairs space, the layout is ideal for growing families, multi-generational living, or anyone craving extra room to spread out. Think games room, home office, studio, theatre, or convert it into a luxury master suite — the potential is massive. Lovingly updated in the early 2000s, the home has nearly doubled in size, blending modern functionality with timeless character. Rich native timbers and period features give the home a warm, welcoming vibe. The kitchen and dining area flow effortlessly out to a sun-drenched deck, perfect for summer BBQs or evening drinks while the kids explore the enormous backyard. Multiple living areas, three bathrooms (including ensuite and separate laundry shower), and clever storage solutions throughout make this home as practical as it is beautiful. Whether it’s winter dinners in the formal dining room followed by fireside chats in the lounge, or laid-back summer nights on the covered front porch — this home adapts to your lifestyle year-round. Opportunities like this don’t come up often. With space, location, and character all wrapped into one stunning package, this is a must-see. Act now — come to an open home or contact us today to arrange your private viewing.
Chattels
265 Mcclure Street, Pirongia, Waipa
Web ID
TWL202702
Floor area
221m2
Land area
0.22 ha
District rates
$2510.26pa
LV
$540000
RV
$890,000
4
4
2
$939,000
View by appointment
Contact


