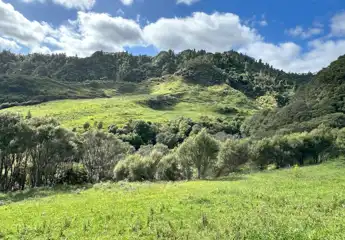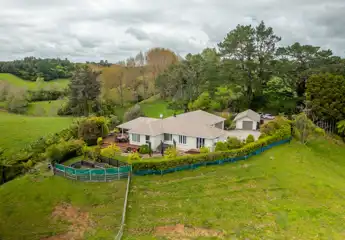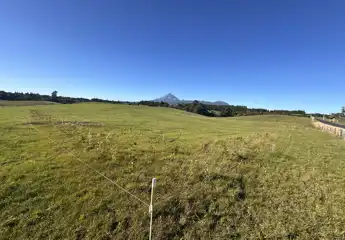216B Henwood Road, Paraite, New Plymouth
By Negotiation
5
3
3
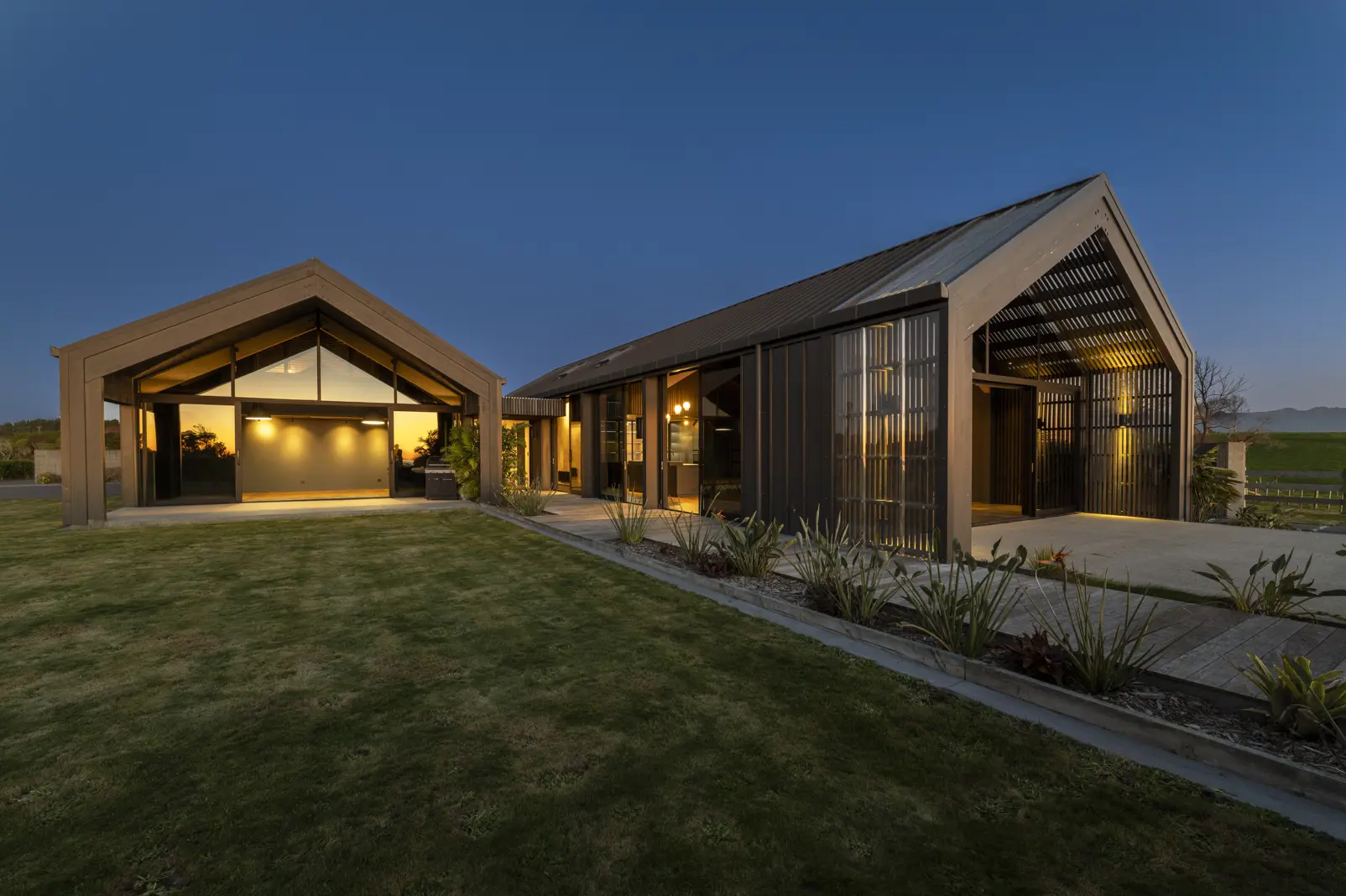
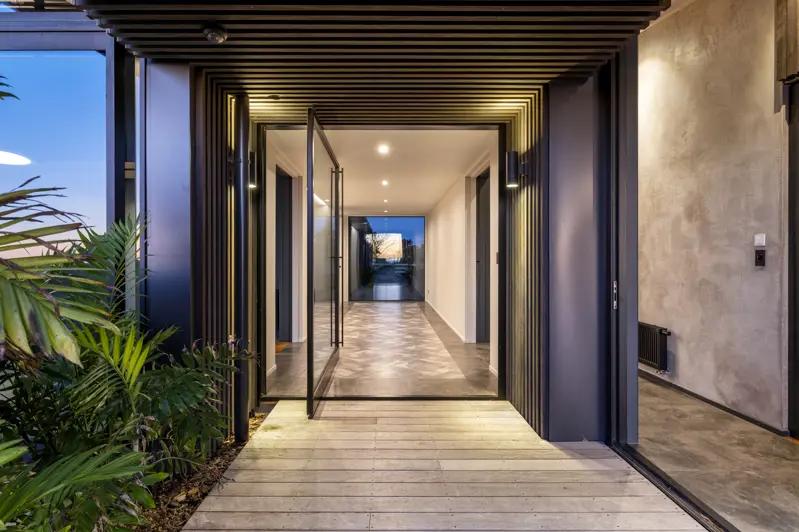
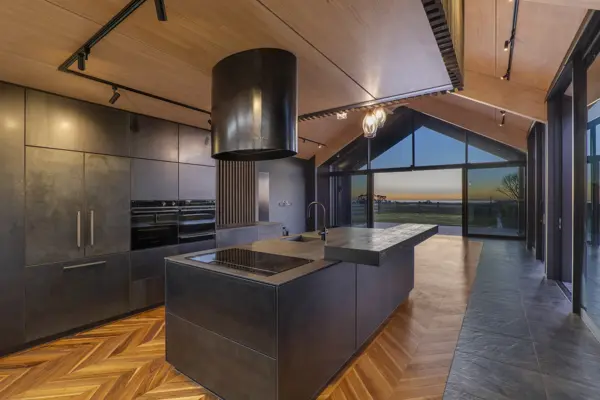

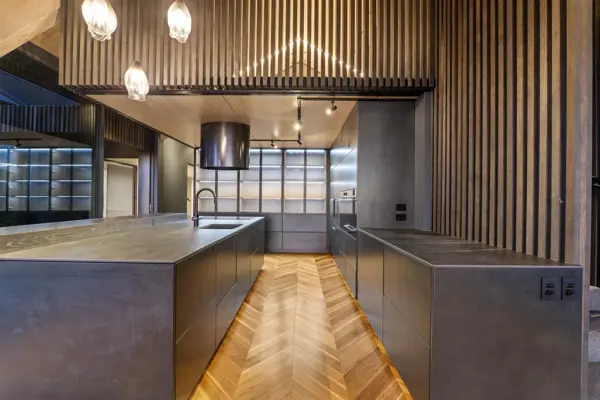
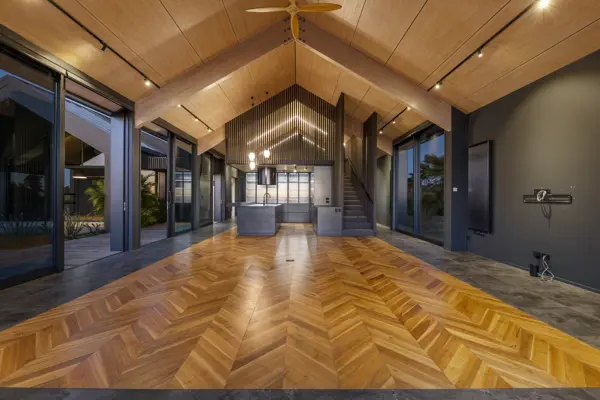
+13
Where architecture meets soul
UNDER CONTRACT This is more than just a home, it’s a place to breathe, to reconnect, and to live beautifully. Architecturally designed by BOON Architects, this 491 m2 retreat sits on 5.04 ha with sweeping views across rolling farmland, mountain and out to sea. Every line, material and space has been crafted to feel calm, open and connected. Step inside and you’ll feel it. Parquetry and tile flooring oozing elegance. Light pouring in through soaring windows. Four spacious bedrooms in the main home, multiple living zones, and a primary bedroom with its own outdoor bath and mountain views, in addition incorporates a one bedroom self-contained flat. Every corner invites you to slow down and take it all in. Outside, it’s all yours. Grazing paddocks, peaceful ponds, and space to grow or simply just be. Whether you’re hosting friends, working from home, or walking barefoot in the grass, this property meets you with quiet luxury and privacy. All just minutes from popular Bell Block and a short drive to New Plymouth.
Chattels

216B Henwood Road, Paraite, New Plymouth
Web ID
NPL207096
Floor area
491m2
Land area
5.04 ha
District rates
$2709.48pa
Regional rates
$1178.16pa
LV
$800,000
RV
$2,920,000
5
3
3
By Negotiation
View by appointment
Contact







