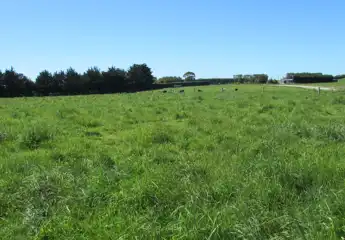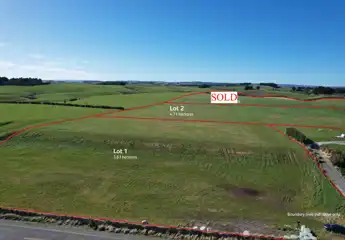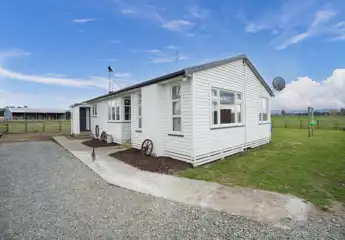213 West Plains School Road, West Plains, Invercargill City
$935,000
3
2
2
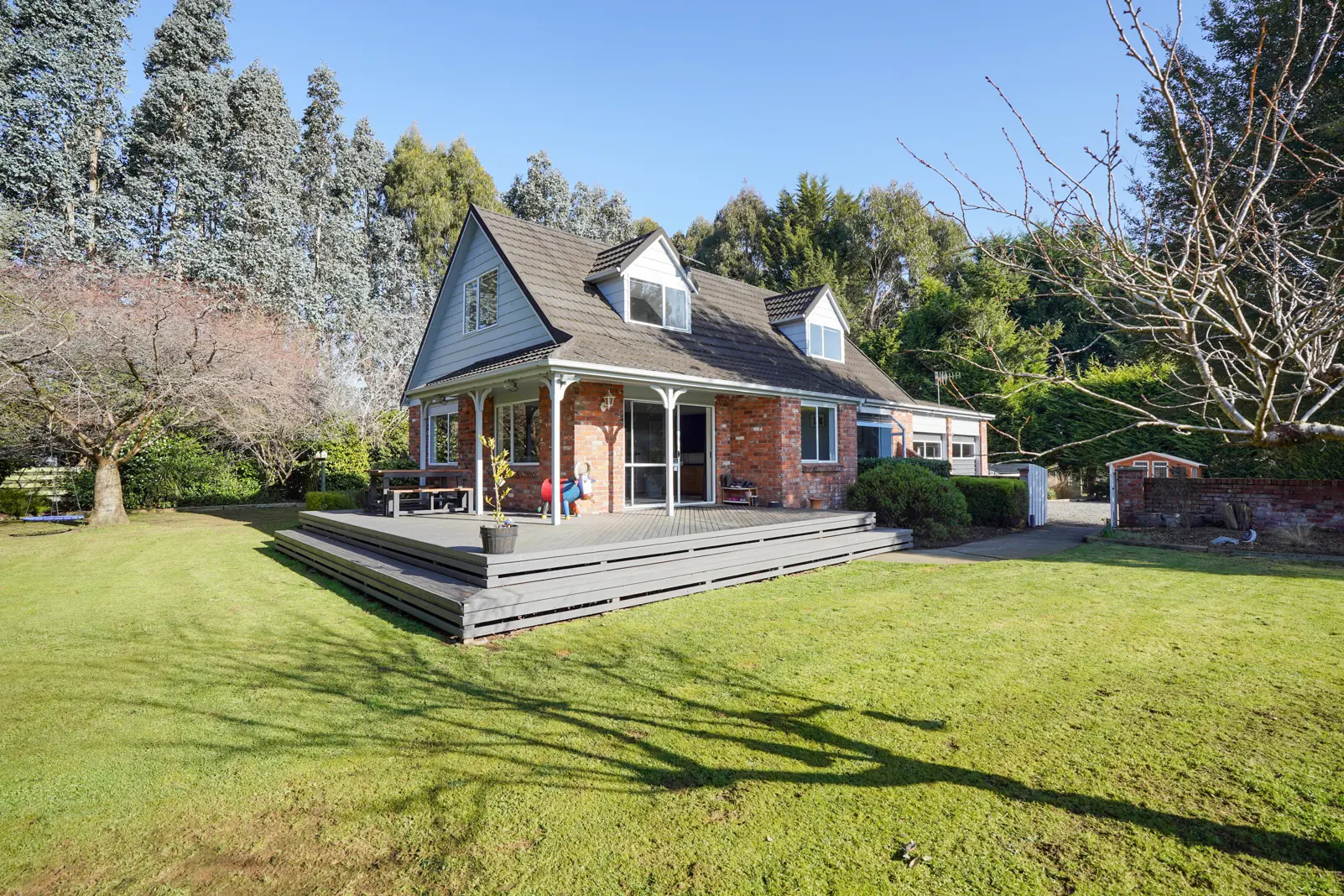
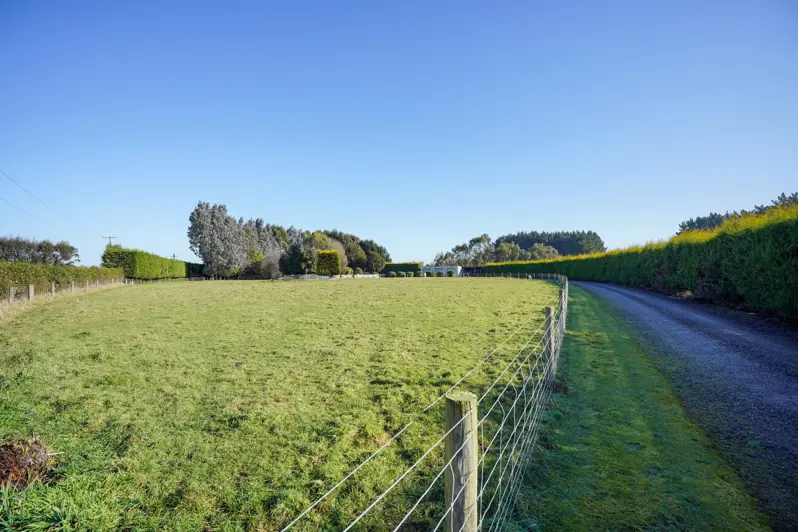
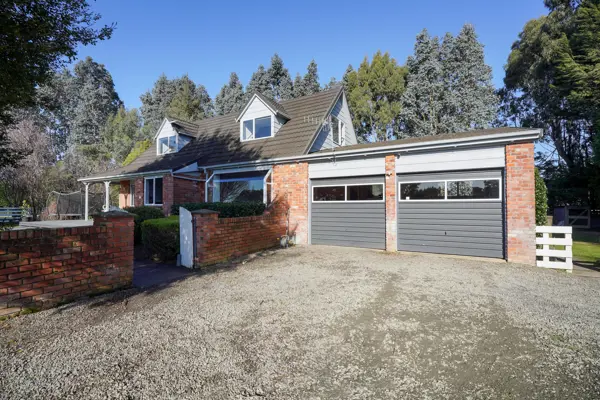
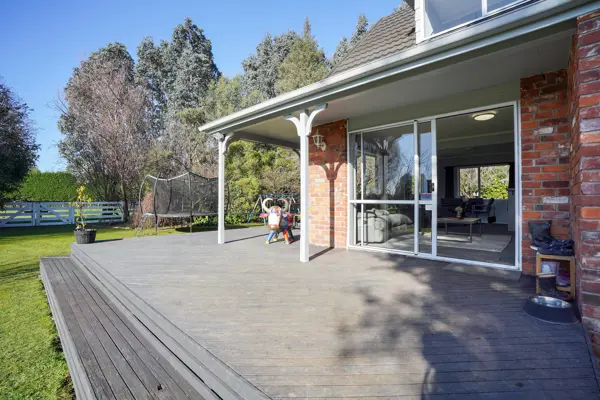
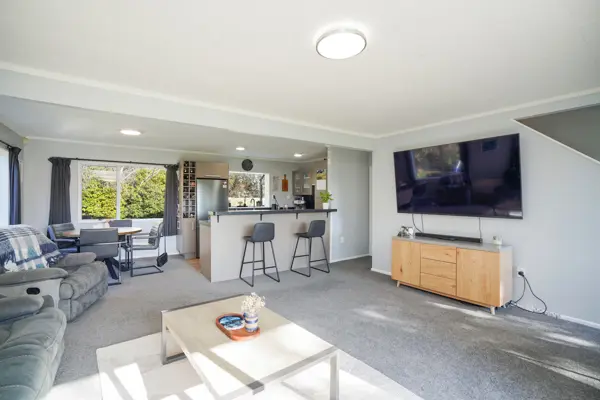
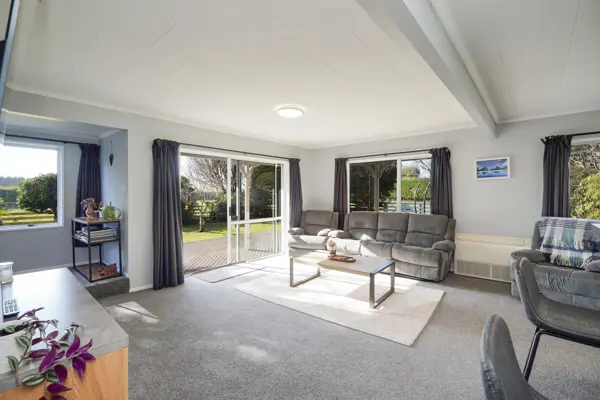
+28
Renovated, rural and ready for you!
If you've been searching for the perfect blend of modern comfort and rural charm, this beautifully refreshed lifestyle property in West Plains delivers on every front. Set on approximately 12 acres of well-maintained land, it offers space, privacy, and functionality in a highly sought-after location. The home has been tastefully updated throughout, including a brand-new upstairs bathroom, giving it a fresh, contemporary feel while maintaining a warm and welcoming vibe. Inside, you'll find three spacious double bedrooms and two bathrooms, thoughtfully designed to suit family living or those who love to host. A double internal access garage provides everyday convenience, while the impressive 9m x 15m (approx) three-bay shed and additional two-bay open shed offer outstanding storage, workshop space, or options for lifestyle use. Outside, a large sunny deck extends the living space and is the perfect spot to unwind and take in the peaceful surrounds. Practical improvements and troughs make this a turn-key option for those wanting to run stock or simply enjoy the extra space. Well-established shelter trees add beauty and privacy, enhancing the already picturesque setting. Well-presented, well-positioned, and ready to enjoy - this property is a must-see for lifestyle seekers. Call today to arrange your private viewing and explore the opportunity for yourself. Disclosure: Land measurements are approximate, and boundary lines indicative only. All efforts have been made to source accurate information from reputable sources (i.e., Regional/City councils, Property-Guru, Core Logic etc). We cannot, however, verify its accuracy and suggest this should not replace independent clarification through standard due diligence.
Chattels
213 West Plains School Road, West Plains, Invercargill City
Web ID
ILL209585
Land area
4.96 ha
District rates
$3,044.00pa
Regional rates
$785.18pa
LV
$400,000
RV
$860,000
3
2
2
$935,000
View by appointment
Contact







