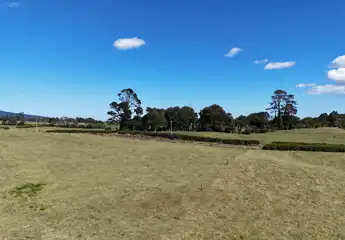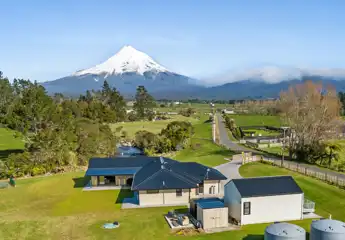1312 Devon Road, Brixton, New Plymouth
Deadline Sale 31 July 2025
4
2
3
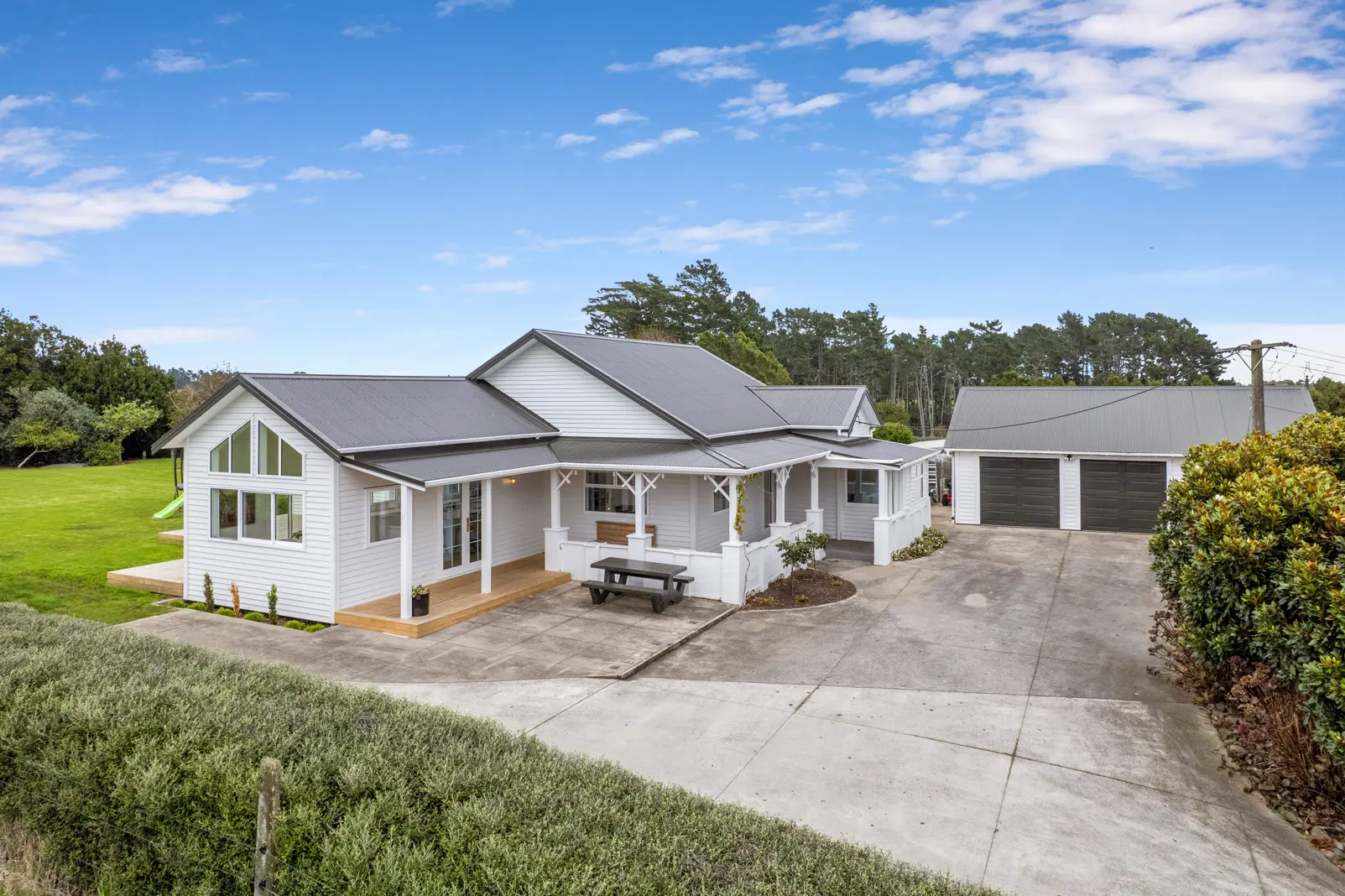
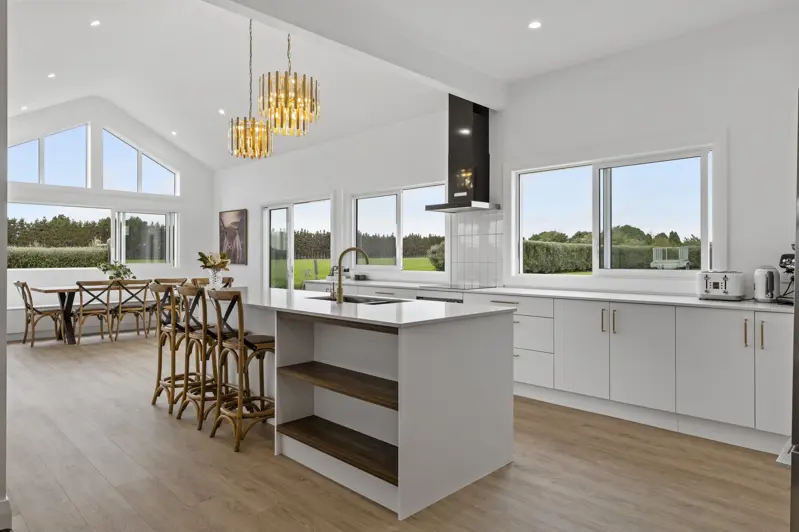
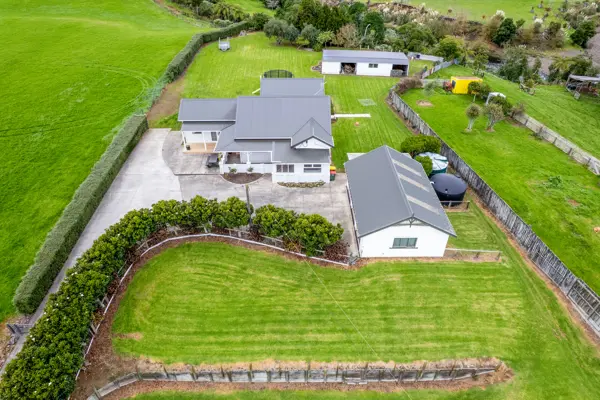
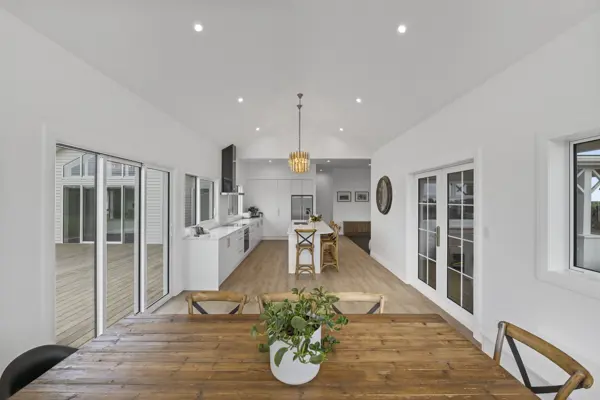
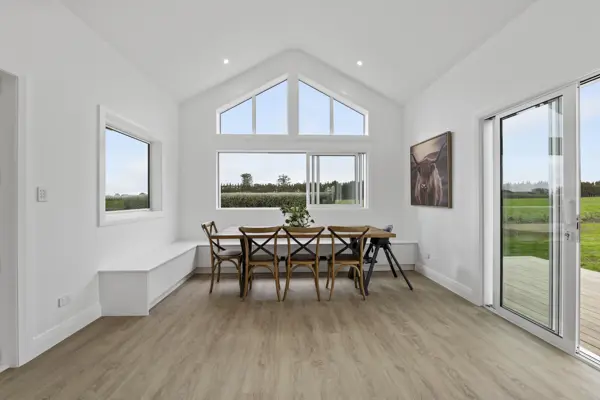
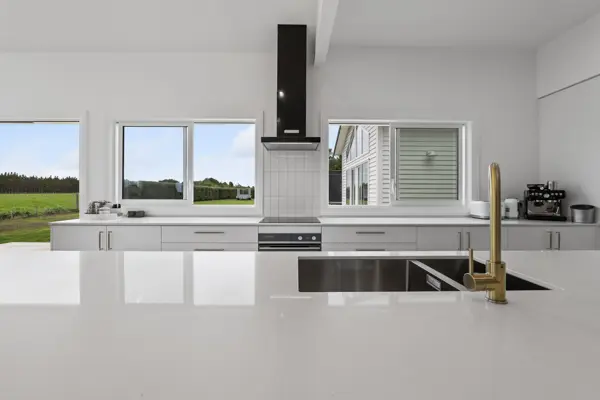
+29
Villa-licious!
This beautifully renovated 1920s villa seamlessly blends timeless character with all the comforts of modern living. Set on a generous 3,943 m2 section (just under 1 acre), this exceptional property offers space, privacy, and modern style in the heart of Brixton. From the moment you arrive, the tree-lined driveway, electric front gates, lead up to a charming wrap-around veranda that welcomes you into a warm, inviting home designed for relaxation and functionality. Features you'll love: New extension and full renovation - replumbed, rewired, and fully insulated. Four spacious bedrooms, including a master with ensuite and walk-in wardrobe. Elegant open plan 'Elite' kitchen, dining, and lounge with high ceilings and raking windows for natural light both in the living and master bedroom. Two modern bathrooms, including a generous family bathroom complete with bath. Hidden laundry and storage for added convenience. Year-round comfort with two heat pumps. Outdoor features include: Triple car garaging with three phase power and additional undercover storage area. A further large implement shed. Expansive lawns - perfect for children, pets, or future landscaping ideas. Ample off-street parking. Enjoy the best of both worlds - peaceful rural living with city commute convenience. Located just a short drive to the airport and zoned for Lepperton School, this is a great opportunity to own a unique small lifestyle property.
Chattels
1312 Devon Road, Brixton, New Plymouth
Web ID
NPL198336
Floor area
175m2
Land area
0.39 ha
District rates
$3,248.62pa
LV
$560,000
RV
$950,000
4
2
3
Deadline Sale (unless sold prior)
Thursday, 31 July 2025, 12.00pm
View by appointment
Contact






